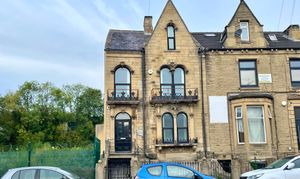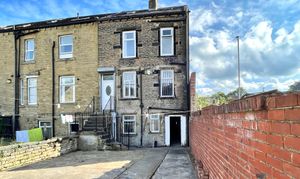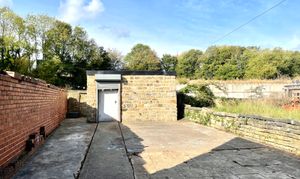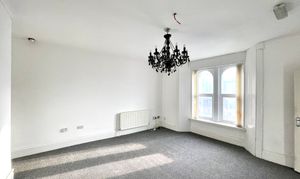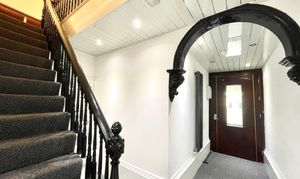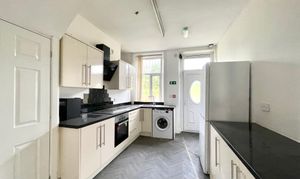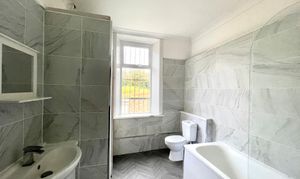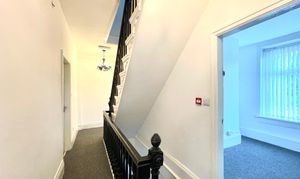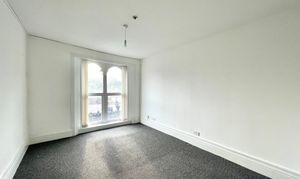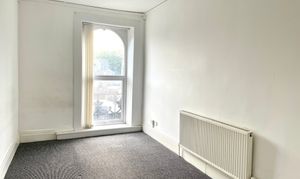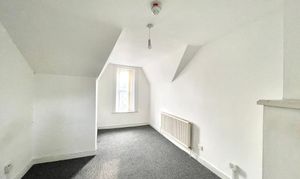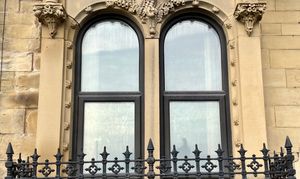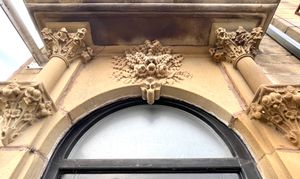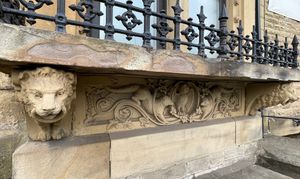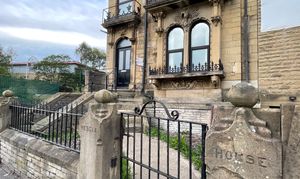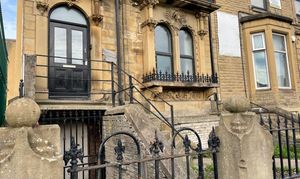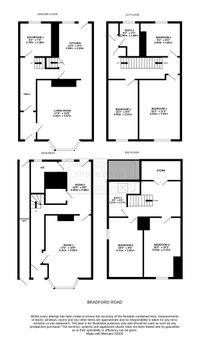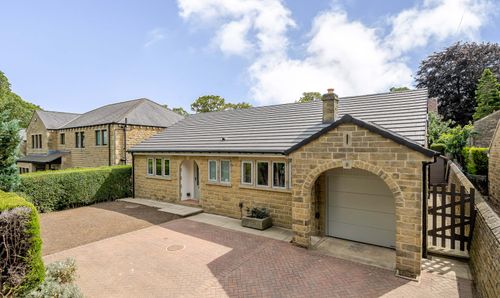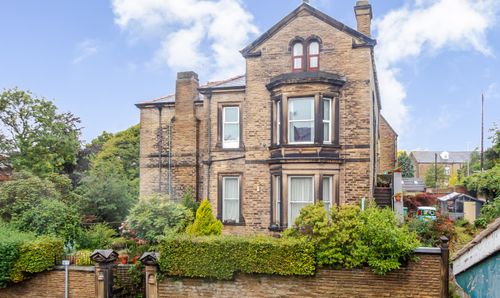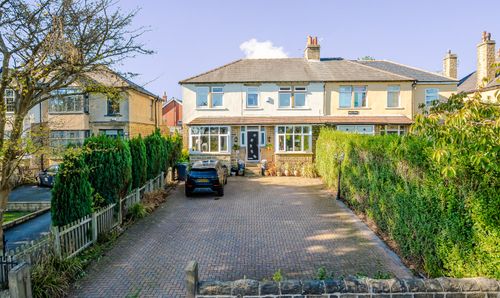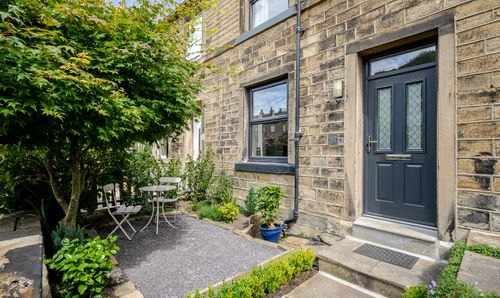Book a Viewing
To book a viewing for this property, please call Simon Blyth Estate Agents, on 01484 651878.
To book a viewing for this property, please call Simon Blyth Estate Agents, on 01484 651878.
5 Bedroom End of Terrace House, Hebble House, Bradford Road, Fartown Huddersfield
Hebble House, Bradford Road, Fartown Huddersfield

Simon Blyth Estate Agents
Simon Blyth Estate Agents, 26 Lidget Street
Description
Hebble House is an elaborately designed Ashlar stone fronted end terrace house in a block of three, constructed Circa 1877 and Grade II listed along with gate piers, hand gate and front wall.
This fine looking home incorporates a number of fascinating features of the Victorian period including stone carvings (floral, animal and bird), arched windows and iron work with maple leaf finnials. The property has been used in the past for offices but now has change of use from A2 back to residential. The house faces Bradford Road in an established area of both residential and retail premises and within walking distance of the railway station and town centre. The accommodation is served by a gas central heating system and briefly comprises to the ground floor entrance vestibule, entrance hall, bay fronted living room, kitchen and bathroom, Lower ground floor hall, two rooms, w.c. and passageway. First floor landing leading to three bedrooms and bathroom. Second floor landing leading to two further bedrooms, bathroom and store room. Externally gardens are laid out to front and rear with the rear garden also having a detached stone store/workshop.
EPC Rating: D
Key Features
- Imposing and architecturally appealing Victorian End Terrace
- Generous level of accommodation ideal for an expanding family
- Within walking distance of Town Centre and Railway Station
- Grade II listed with numerous features
Property Details
- Property type: House
- Price Per Sq Foot: £119
- Approx Sq Feet: 2,347 sqft
- Plot Sq Feet: 2,260 sqft
- Council Tax Band: TBD
- Tenure: Leasehold
- Lease Expiry: -
- Ground Rent: £5.10 per year
- Service Charge: Not Specified
Rooms
Entrance Vestibule
2.62m x 1.32m
With a timber panelled and glazed door, inset LED downlighters and from here there are doors giving access to the main hallway and living room.
Main Hallway
This is L shaped with a feature arch part way down, there are inset LED downlighters, vertically hung radiator and to one side a spindle staircase rises to the first floor.
Living Room
5.33m x 4.57m
A well proportioned reception room with arched windows looking out to the front, there is ceiling coving, two central heating radiators, ceiling light and from the living room a door gives access to the kitchen.
Kitchen
4.65m x 2.84m
This can also be accessed from the hallway and has pVCU double glazed window looking out over the rear garden with an adjacent pVCU and frosted double glazed door. There is a ceiling light point and fitted with a range of cream gloss base and wall units, drawers, contrasting overlying worktops with tiled splashbacks, four ring halogen hob, electric oven, extractor fan, single drainer stainless steel sink, plumbing for automatic washing machine and space for fridge freezer. To one side a door gives access to the basement.
Bathroom One
2.79m x 2.36m
With window, ceiling light point, ceiling coving, majority tiled walls, cupboard housing a Vaillant gas fired central heating boiler, there is a chrome ladder style heated towel rail and fitted with a suite comprising vanity unit incorporating wash basin, low flush w.c. and panelled with glazed shower screen and chrome shower fitting incorporating fixed shower rose and separate hand spray.
Basement
This is accessed from the kitchen with steps leading down to a hallway which has a tiled floor, there is a door and security door leading out to the front of the property and from the hallway access can be gained to two rooms.
Room One
5.31m x 3.28m
This has three ceiling light points, central heating radiator but no natural light. In the past this room has been used as an office, kitchen and dining area.
Room Two
4.39m x 2.59m
This has a pVCU double glazed window looking out over the rear garden together with an adjacent pVCU double glazed door and to one side a door gives access to a w.c.
W.C.
2.51m x 0.79m
With window, part tiled walls, central heating radiator and fitted with a suite comprising pedestal wash basin and low flush w.c.
First Floor Landing
With three ceiling lights, storage cupboard, fitted shelving and staircase rising to the second floor. From the landing access can be gained to the following rooms:-
Bedroom One
4.95m x 3.43m
With two arched windows, ceiling light point and central heating radiator.
Bedroom Two
4.95m x 2.54m
With arched window, ceiling light point and central heating radiator.
Bedroom Three
2.84m x 2.82m
With window looking out to the rear, ceiling light point and central heating radiator.
Bathroom Two
2.79m x 1.60m
With window, ceiling light point, majority tiled walls and fitted with a suite comprising low flush w.c., bidet, pedestal wash basin and panelled bath with chrome shower fitting incorporating fixed shower rose and separate hand spray.
Second Floor Landing
With velux window, ceiling light point, central heating radiator and useful eaves storage. From the landing access can be gained to the following rooms:-
Bedroom Four
5.03m x 3.12m
With an arched window, ceiling light point and central heating radiator.
Bedroom Five
5.11m x 2.87m
With a window to the gable with views across to Castle Hill, there is a ceiling light point and central heating radiator.
Bathroom Three
2.57m x 2.67m
With a velux window, majority tiled walls, chrome ladder style heated towel rail and fitted with a suite comprising vanity unit incorporating wash basin, low flush w.c. and panelled bath with glazed shower screen and chrome shower fitting incorporating fixed shower rose and separate hand spray.
Exterior
To the front of the property there are wrought iron hand gates giving access to the main entrance and leading to a door way which gives access to a passage way which leads to the rear garden. The rear garden is bordered by stone and brick walls with detached stone built store with steps rising to the kitchen.
Parking
There is on street parking.
Additional Details
The property has a gas central heating system
Directions
Using satellite navigation enter the postcode HD1 6DZ
Floorplans
Location
Properties you may like
By Simon Blyth Estate Agents
