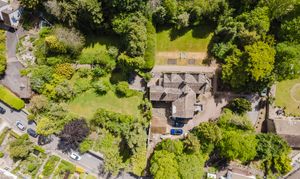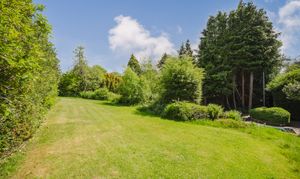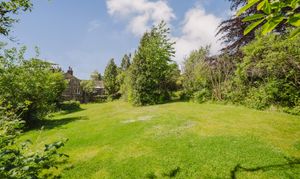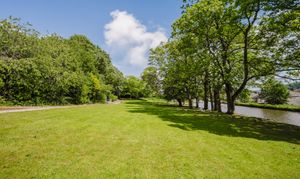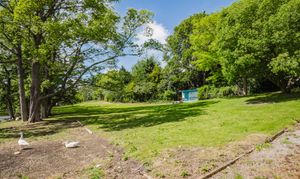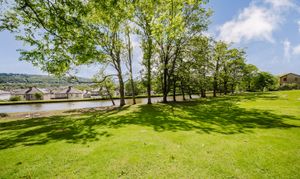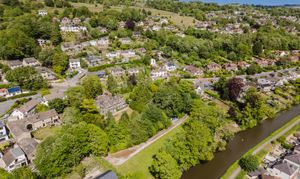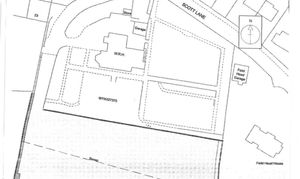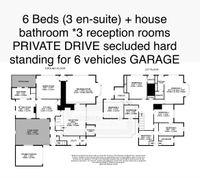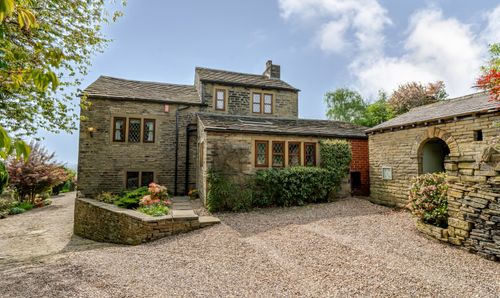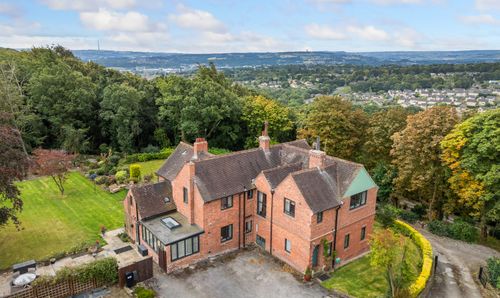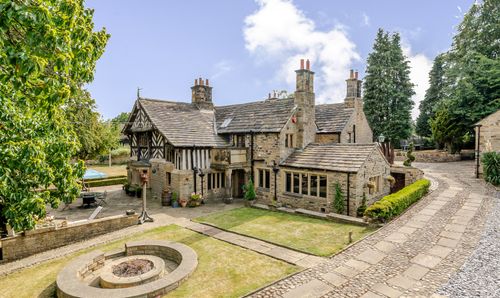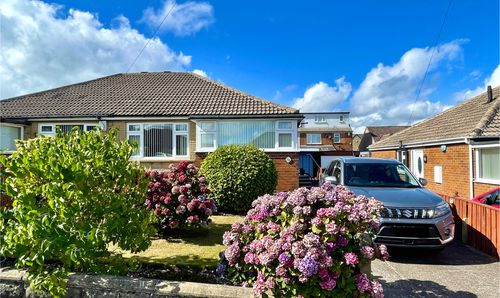Book a Viewing
To book a viewing for this property, please call Simon Blyth Estate Agents, on 01484 651878.
To book a viewing for this property, please call Simon Blyth Estate Agents, on 01484 651878.
6 Bedroom Detached House, Scott Lane, Riddlesden, BD20
Scott Lane, Riddlesden, BD20

Simon Blyth Estate Agents
Simon Blyth Estate Agents, 26 Lidget Street
Description
West Riddlesden Hall is a significant grade I mansion within conservation area, constructed 1687 for Thomas Leach in coursed dressed stone beneath a stone slate roof and hidden from view within screened private grounds of circa 1.3 acres. Arguably the areas finest domestic residence twinned with a National Trust owned East Riddlesden Hall, this is a rare opportunity to purchase a historic six bedroom family home with a stunning array of features complimented by well planned accommodation centered around a beautiful oak panelled reception hall with notable turreted tower, flagpole and beautiful four meter round rose window above. The house and grounds are accessed through a double gated entrance (the second electrically controlled) linked by a 60 meter long private drive on a slight bend obscuring the main gates and the house from view. There is ample parking for six vehicles together with double garage, out buildings, gated courtyard, formal lawned garden with further lawned areas and a variety of established trees including an Acacia all of which enhance privacy along with a 50 meter long and 2.8 meter high stone wall.Comprising an impressive ground floor entrance lobby, reception hall, three reception rooms, kitchen, sun room, two utility rooms and downstairs WC and ancillary staircase. First floor landing with six bedrooms (three en suite), master bathroom with jacuzzi and secondary bathroom. The property has great schools locally and further afield. NO ONWARD CHAIN.
Key Features
- Grade I listed 6 bedroom hall
- Circa 1.3 Acres of private grounds
- Double gated entrance with ample parking
- Stunning array of features
Property Details
- Property type: House
- Plot Sq Feet: 56,381 sqft
- Council Tax Band: G
Rooms
Ground Floor Entrance Lobby
1.96m x 1.83m
With twin oak studded leaded and glazed doors, there are exposed stone walls, stone flagged floor and ceiling light point. From here an oak and leaded glazed door opens into the reception hall.
Reception Hall
6.40m x 5.59m
This has a bank of stone mullioned leaded and glazed windows, there is a beamed ceiling, oak panelling with delft rack, herringbone oak parquet floor, oak panelled walls together with fireplace and staircase which rises to the first floor. A carving to the beamed ceiling ‘TL1687’ is tribute to the original owner Thomas Leach.
Drawing Room
8.15m x 6.25m
A lovely principle reception room with walk in bay with secondary double glazed stone mullioned windows, with seating beneath, there is a further row of secondary double glazed stone mullioned windows looking out over the garden once again having a window seat beneath, beamed ceiling and as the main focal point of the room there is a decorative stone fireplace with down lighters and raised stone hearth. From the drawing room a door gives access to a lobby with timber and glazed door giving access to the garden, there is a ceiling light point and from here a door provides access to the dining room.
Dining Room
5.84m x 5.18m
With a bank of stone mullioned secondary double glazed windows looking out across the garden with a further secondary double glazed stone mullioned window to the side elevation. There is a beamed ceiling with ceiling light point, recessed area with timber and glazed display cupboards, two wall light points and as the main focal point of the room there is a stone fireplace and raised stone hearth. From the dining room a door gives access to the kitchen.
Kitchen
5.23m x 4.19m
With secondary double glazed stone mullioned windows with opener looking on to the courtyard, there is a beamed ceiling with down lighters and spotlights, a section of oak panelling and fitted with a range of base cupboards and drawers with contrasting overlying granite worktops which extend to form a breakfast bar, housed within the chimney breast there is a leisure range master cooker with extraction canopy, integrated dishwasher, inset 1 1/2 bowl stainless steel sink with chrome mixer tap, housing for microwave/ airfryer, housing for an American style double fridge freezer. To one side a braced metal lockable door gives access to a vaulted wine cellar/ pantry. The kitchen has a direct to the Dining Room through a timber panelled door, a glazed door to the Sitting Room/Snug and separate doors to both the Reception Hall rear courtyard entrance and upstairs accommodation.
Sitting Room
4.47m x 4.27m
With dual aspect secondary double glazed stone mullioned windows, beamed ceiling, twin timber and glazed doors opening into the sun room, door giving access to utility room and kitchen. The main focal point is a brick fireplace with oak mantle and home to a coal effect gas stove resting on a brick hearth.
Utility Room
3.23m x 1.14m
With a timber and glazed door giving access to the sun room, there is a fitted worktop, inset single drainer stainless steel sink and wall cupboards.
Sun Room
4.06m x 2.49m
With dual aspect mullioned windows together with a timber and glazed door giving access to the garden and patio area.
Rear Hallway
This can be accessed from either the kitchen or the reception hall and has secondary double glazed stone mullioned windows to two elevations, there are twin timber doors giving access to the courtyard, storage cupboard and an ancillary staircase rising to the first floor. Between the hallway and rear hallway there is a lobby with a door to one side giving access to utility room and downstairs WC.
Utility Room
4.50m x 1.83m
With secondary double glazed stone mullioned window, ceiling light point, tongue and groove boarding to dado height, tiled floor, work surface with under counter space for washing machine and tumble dryer, heated towel rail and door giving access to a WC.
Downstairs WC
1.12m x 1.88m
With secondary double glazed stone mullioned window, ceiling light point, tongue and grove boarding to dado height, tiled floor and fitted with a suite comprising high flush WC and pedestal wash basin.
First Floor Landing
With secondary double glazed stone mullioned window, two ceiling light points, picture rail and linen cupboard. From the landing access can be gained to the following rooms..-
Master Bedroom One
5.89m x 6.30m
This spacious principle bedroom has a walk in bay with secondary double glazed stone mullioned windows and a further bank of stone mullioned secondary double glazed windows looking out over the garden with window seat beneath, there is a decorative ceiling rose with ceiling light point, picture rail, fireplace with surround and tiled inset and to one side there is access to a dressing area.
Dressing Area
3.05m x 1.65m
With a bank of fitted floor to ceiling part bevelled mirror fronted wardrobes and from here a door gives access toan en suite shower room. NB external flood lighting to the house and gardens can be operated from the bedside.
En Suite
2.21m x 1.83m
With floor to ceiling tiled walls, tiled floor, heated towel rail, extractor fan and fitted with a suite comprising low flush WC, vanity unit incorporating wash basin with mirrored cupboard and down lighters over and shower cubicle with chrome shower fitting.
Bedroom Two
4.72m x 4.67m
With a bank of secondary double glazed stone mullioned windows looking out over the garden with window seat beneath, there is a ceiling light point, picture rail, bank of three double fronted fitted wardrobes with inset bevelled mirrors and as the main focal point of the room there is a fireplace with timber surround, tiled inset and tiled hearth. To one side a door gives access to an en suite shower room.
En Suite Shower Room
1.68m x 1.83m
With a stone mullioned secondary double glazed window, floor to ceiling tiled walls, tiled floor and fitted with a suite comprising shower cubicle with shower fitting, pedestal wash basin and low flush WC.
Bedroom Three
4.50m x 4.27m
This is approached through an inner lobby which also gives access to an en suite shower room. This has triple aspect secondary double glazed windows, there is a ceiling light point, picture rail and chimney breast.
En Suite Shower Room
3.05m x 2.74m
With secondary double glazed stone mullioned windows, two ceiling light points, pedestal wash basin, low flush WC and shower cubicle with sliding door and chrome shower fitting.
Master Bathroom
3.40m x 2.95m
With secondary double glazed stone mullioned windows, floor to ceiling tiled walls, tiled floor and fitted with a suite comprising Jacuzzi corner bath, bidet, wash basin, low flush WC and fitted dressing table with mirrors and down lighters.
Bedroom Four
4.37m x 4.32m
With secondary double glazed stone mullioned windows looking onto the driveway, there is a ceiling light point, picture rail and fireplace with surround and tiled inset, there is a door to one side giving access to bedroom five.
Landing
At the far end of the landing a door opens onto an inner lobby which gives access to bedroom five, bedroom six and bathroom two as well as leading to the ancillary staircase. This area has the potential to create a self contained flat/annex if required.
Bedroom Five
5.89m x 2.54m
This has a door giving access to bedroom four. There is a ceiling light point, fireplace and picture rail. This room features the beautiful 5ft wide rose window with central opener which looks out onto the driveway.
Bedroom Six
2.95m x 3.20m
Currently utilised as an office and having stone mullioned secondary double glazed windows, ceiling light, picture rail and fitted cupboard with shelving over. This room was originally a kitchen for the self contained flat/annex.
Bathroom Two
3.25m x 1.68m
With secondary double glazed stone mullioned window and having a high flush WC, pedestal wash basin with bath.
Property History
With a fascinating history, a fifteenth century timber framed hall originally stood on the site dating back to 1402 which was occupied by the Montate family later know Maude who Thomas Leach married into. The hall was rebuilt as a stone structure in 1687 by Leach who was a shareholder and major promoter of the Leeds Liverpool Canal which he utilised to transport coal from his pits around the country to industrial areas. In the early 1920’s a large wing of the house to the north of the left of the front lobby/drive way in was demolished. There is a potential to easily reinstate this ‘wing’ to the property provided that externally it is constructed complimentary to the existing, internal dimensions would be secondary to gain planning and listed building approvals.
ADDITIONAL DETAILS
-THE PROPERTY HAS A GAS CENTRAL HEATING SYSTEM -THE PROPERTY IS FREEHOLD -COUNCIL TAX BAND G -THE PROPERTY IS GRADE I LISTED -DIRECTIONS USING SATELLITE NAVIGATION ENTER THE POSTCODE BD20 5BU. THE ENTRANCE TO THE HALL IS BETWEEN SCOTT LANE AND SCOTT LANE WEST.
DEVELOPMENT OPPORTUNITIES
THE PADDOCK HAD ‘LAPSED’ PLANNING (2006) FOR FIVE DETACHED WITH GARAGE. The Paddock measures a fraction under 1 acre and has lapsed planning (2006) for 5 detached with garage. The extensive garden area to the East of the Hall could easily accommodate at least two large detached houses accessed by already established separate drive entrance from Scott Lane. Whilst contained within a Conservation Area there would be no encroachment to the Hall itself with integrity preserved. The paddock to the South is more acceptable to development designated as ‘White Land’ as opposed to green belt it is served by a dedicated roadway to/from Scott Lane.The paddock known as ‘Kilnbank Moorings’ has a natural tree & shrub border which maintains the privacy of the Hall. 15 mature & protected trees line close to the canal edge, they are the only trees ‘listed’ on the entire estate.
--
There is a hard standing area and service hut to facilitate the mooring of canal boats without any levy to the Canals and River Trust as the land is private. The public towpath is on the opposite lower side. Connections to mains water & electricity is laid to a manhole next to the service hut but requires connection. Equestrian facilities already on-site include a stable for two horses, a 20ft metal storage container and plenty of grass to eat.
Floorplans
Outside Spaces
Garden
The property is approached from Scott Lane through twin wrought iron hand gates onto a tarmac driveway and this in turn gives access through gate posts with electric wrought iron gates opening onto the gravelled driveway immediately in front of the hall, this provides off road parking for several vehicles where there is a further concrete driveway to the left hand side of the hall providing additional parking and in turn giving access to the double garage.
Garden
The gravelled pathway extends to a terrace measuring 77 metres in length across the house frontage. Harewood House as comparison measures 92 metres. There is a flagged patio immediately in front of the sun room measures 6 metres by 3.5. To the right hand side the stone flagged area measures 8 metres by 14 metres with substantial metal furniture to easily accommodate 10 people. Power and lighting plus a large ‘piped in’ Calor gas BBQ unit make the area ideal for family relaxation in a totally private and safe environment. There is a second lawned garden to the far side of the property and running adjacent to Scott Lane and this is once again screened by the stone wall and mature trees. From this side garden there is a door giving access to the courtyard which could also be accessed through twin timber gates between the hall and double garage. The courtyard has a stone flagged floor and measures 26' x 23'. To the left hand side of the double garage there is a garden store 9'9" x 4'5" and to the left hand side of the garage steps rise to a second gated tree lined entrance to the property with stone outhouse measuring 24'3" x 4'8".
Garden
The garden to the far side also includes further lawn which once again is totally private screened by mature trees and shrubs together with a pathway which ultimately leads down to the Leeds Liverpool canal.
Parking Spaces
Double garage
Capacity: 2
Is 19'2" x 15'7" with up and over door, Venetian style window to one side, power and light.
Location
Properties you may like
By Simon Blyth Estate Agents







































