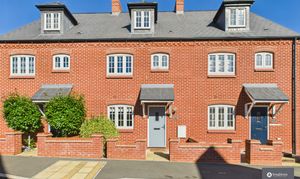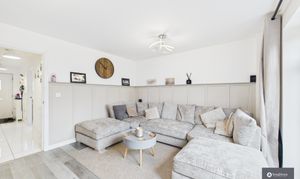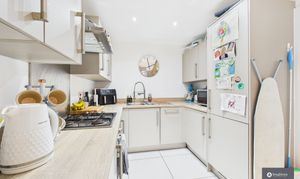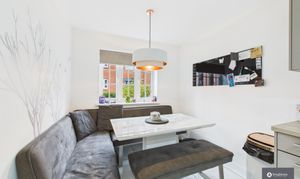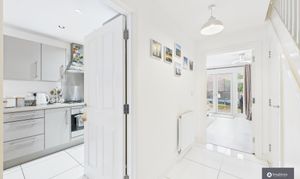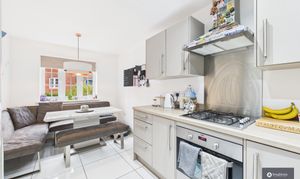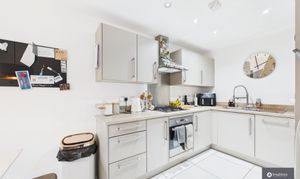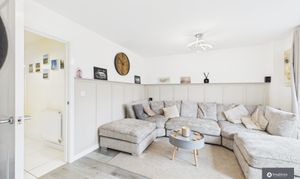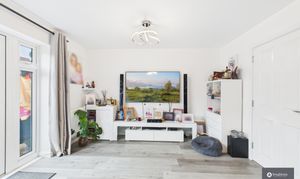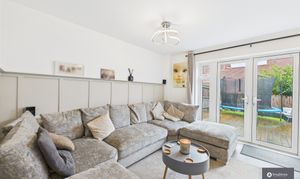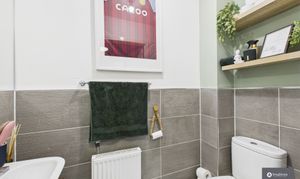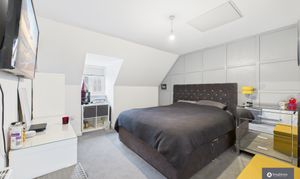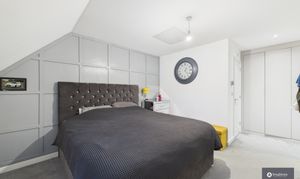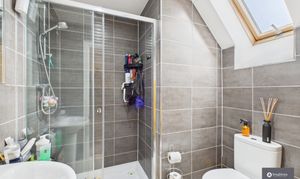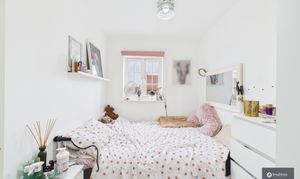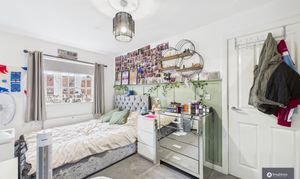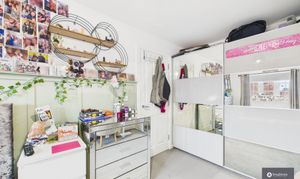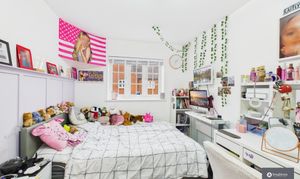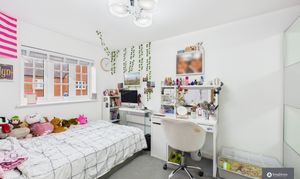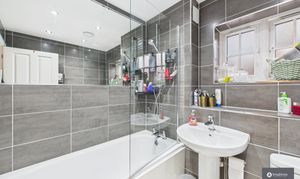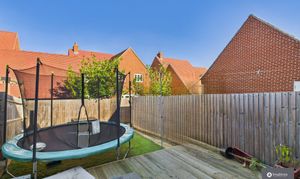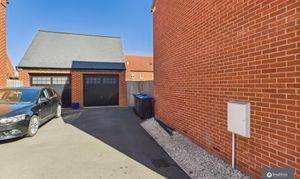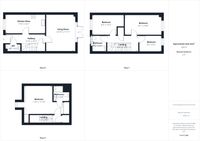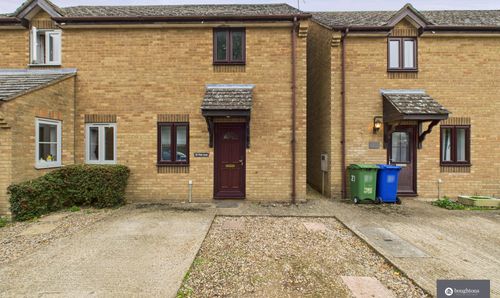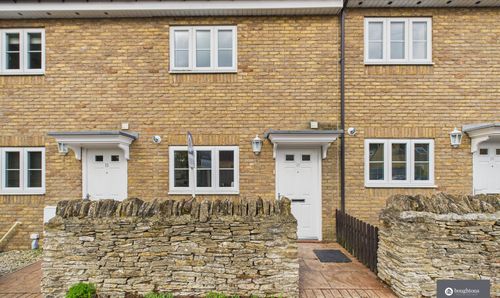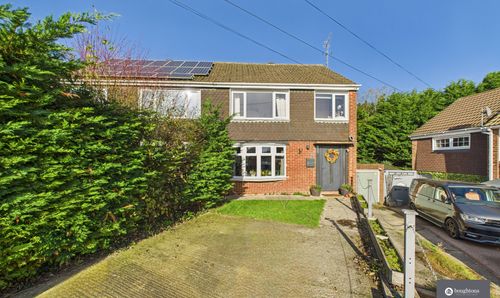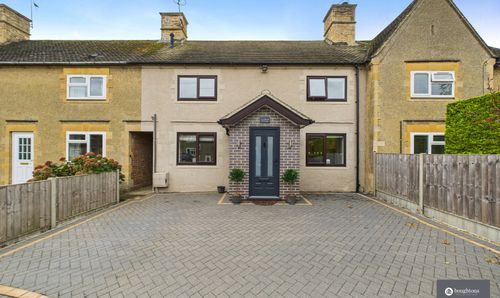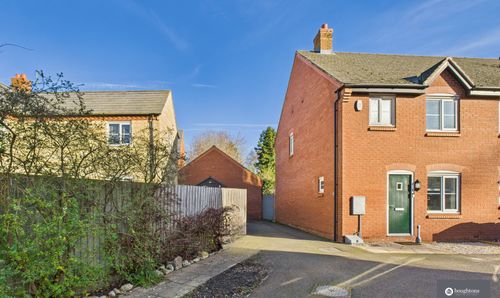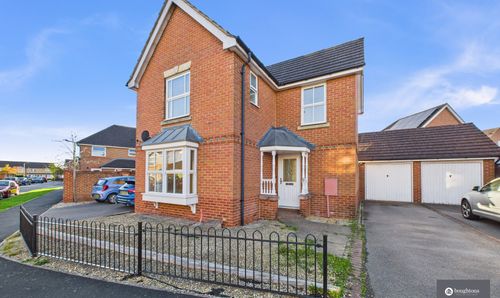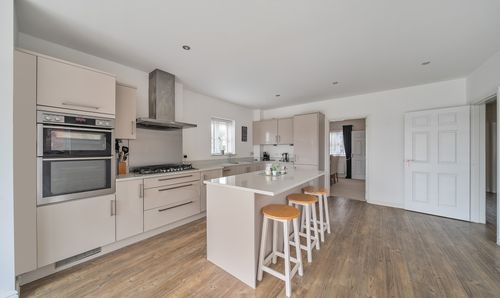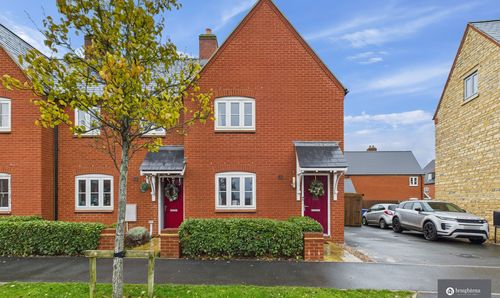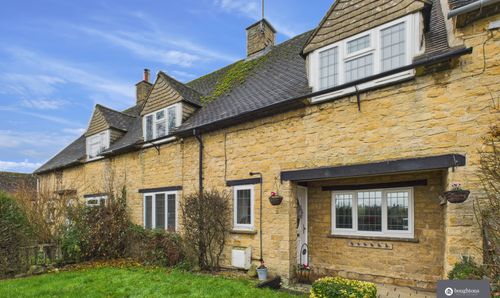Book a Viewing
To book a viewing for this property, please call Boughtons Estate Agents, on 01280 830090.
To book a viewing for this property, please call Boughtons Estate Agents, on 01280 830090.
4 Bedroom Mid-Terraced House, Foxhills Way, Brackley, NN13
Foxhills Way, Brackley, NN13

Boughtons Estate Agents
Boughtons Estate Agents, 44 Market Place
Description
Modern Four Bedroom Townhouse on Foxhills Way, Brackley
Set across three floors, this modern four-bedroom townhouse on Foxhills Way offers the perfect balance of style, space, and practicality.
The tiled entrance hall leads to a convenient downstairs W.C. and a contemporary kitchen-diner, complete with tiled flooring, a built-in oven and extractor fan, and a range of sleek wall and base units providing excellent storage. With plenty of room for a dining table, it’s an ideal spot for family meals or relaxed entertaining.
At the rear of the property, the inviting living room features a stylish panelled wall and French doors that open out to the private garden, creating a lovely flow between indoor and outdoor spaces.
Upstairs, the first floor is home to three bedrooms and a modern family bathroom, fitted with grey tiling, a shower over the bath, W.C., sink, and a heated towel rail.
Occupying the top floor, the impressive master suite offers a generous double bedroom and a contemporary en-suite shower room, matching the finish of the family bathroom.
Outside, the private rear garden combines decking with low-maintenance astroturf, offering the perfect space for relaxing or entertaining. The property also benefits from a single garage and a tandem driveway providing off-road parking.
Located within easy reach of local schools, green spaces and Brackley town centre, this home is ideal for families, professionals, or anyone looking for modern living in a friendly community.
EPC Rating: B
Key Features
- Modern four-bedroom townhouse set across three floors
- Contemporary kitchen-diner with tiled flooring and dining space
- Stylish living room with feature panelling and French doors to garden
- Convenient downstairs W.C.
- Three first-floor bedrooms and modern family bathroom
- Top-floor master suite with en-suite shower room
- Private rear garden with decking and low-maintenance astroturf
- Single garage and tandem driveway parking
- Popular Brackley location
- EPC Rating: B | Council Tax Band: D
Property Details
- Property type: House
- Property style: Mid-Terraced
- Plot Sq Feet: 2,045 sqft
- Property Age Bracket: 2010s
- Council Tax Band: D
Floorplans
Outside Spaces
Garden
Parking Spaces
Garage
Capacity: N/A
Driveway
Capacity: N/A
Location
Properties you may like
By Boughtons Estate Agents
