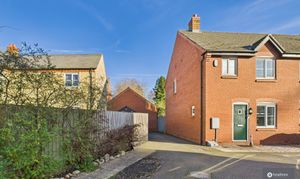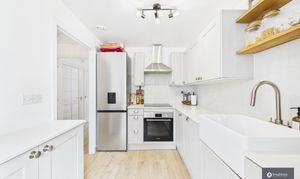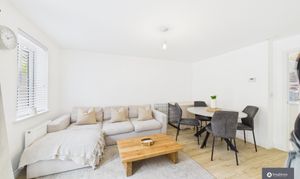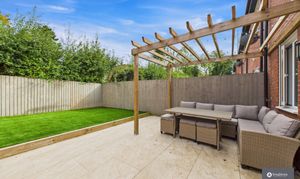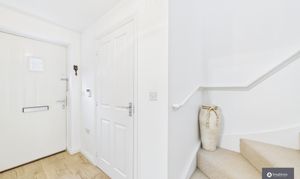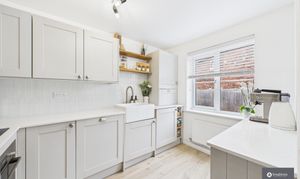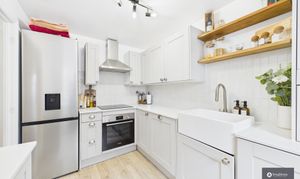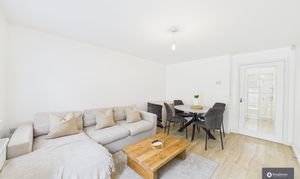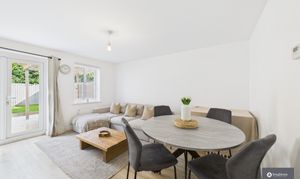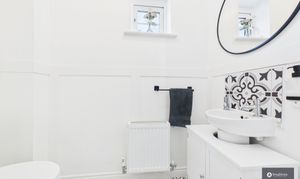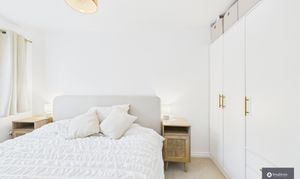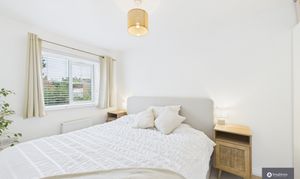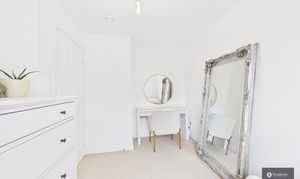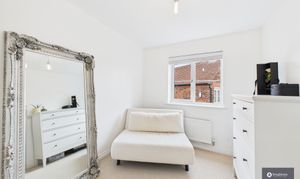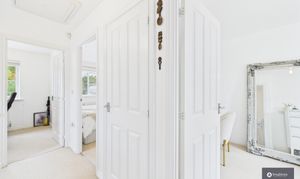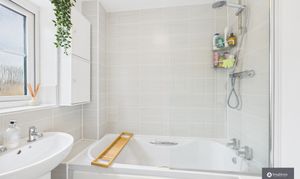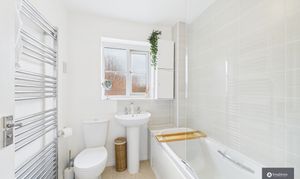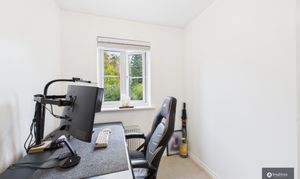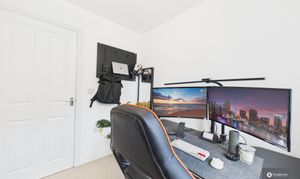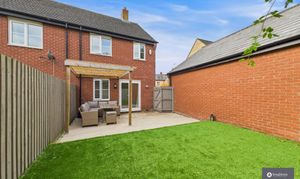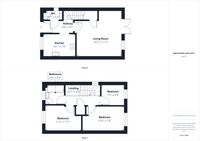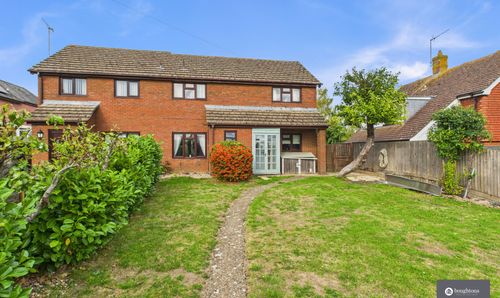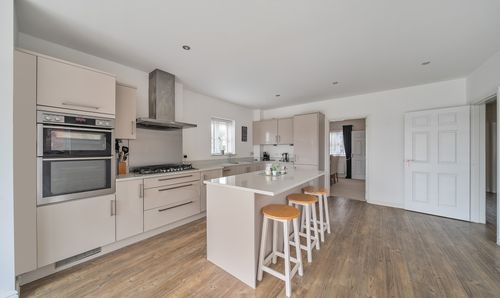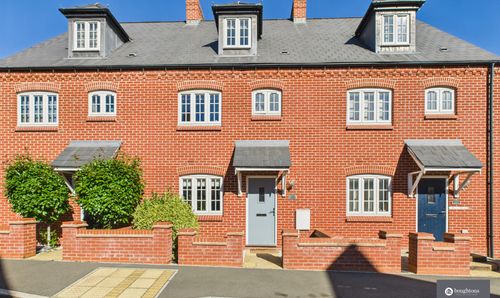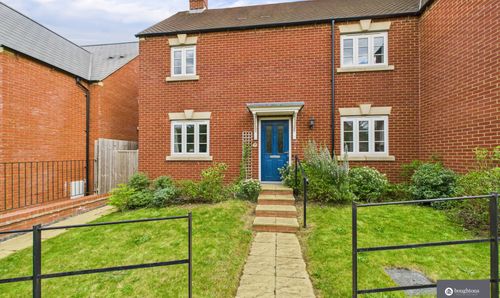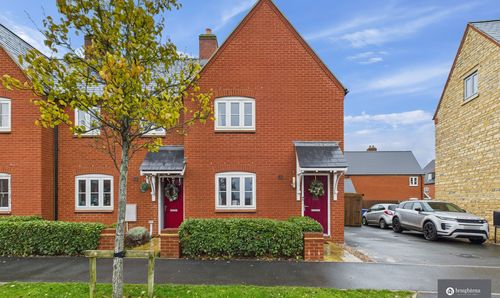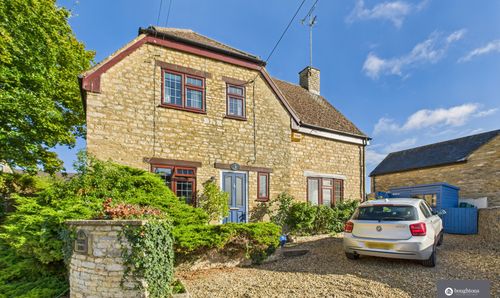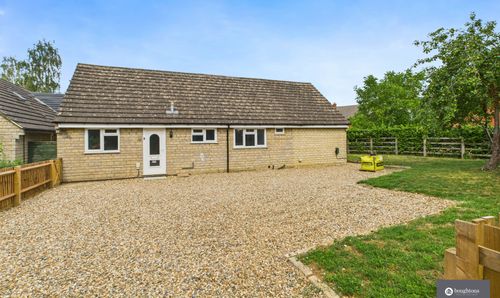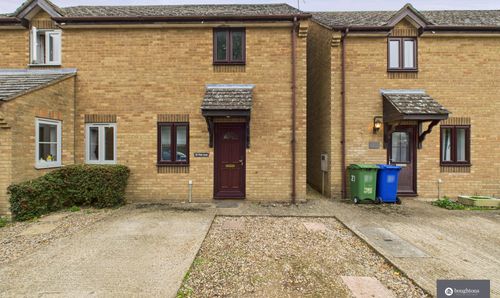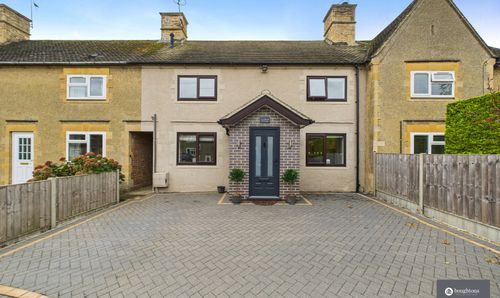Book a Viewing
To book a viewing for this property, please call Boughtons Estate Agents, on 01280 830090.
To book a viewing for this property, please call Boughtons Estate Agents, on 01280 830090.
3 Bedroom Semi Detached House, Lime Kiln Close, Silverstone, NN12
Lime Kiln Close, Silverstone, NN12

Boughtons Estate Agents
Boughtons Estate Agents, 44 Market Place
Description
Modern Three Bedroom End-of-Terrace Home in Sought-After Village Location
Welcome to Lime Kiln Close, a modern and stylish three bedroom home set in the highly sought-after village of Silverstone, perfectly positioned between Brackley and Towcester. This attractive property combines contemporary design with comfortable living spaces, making it an ideal choice for families or those looking for a peaceful village lifestyle.
Inside, the home features a bright and modern kitchen complete with neutral décor, a Belfast sink, and a range of built-in appliances. The spacious living and dining room provides a welcoming setting for everyday living, with French doors opening directly onto the rear garden. A convenient downstairs W.C. with a modern design completes the ground floor.
Upstairs, there are three well-proportioned bedrooms, two of which are doubles. The master bedroom benefits from built-in wardrobes, while the remaining rooms offer flexibility for guests, children, or a home office. The family bathroom has been finished to a high standard, featuring contemporary tiling, a shower over bath, W.C., sink, and a sleek heated towel rail.
Outside, the property enjoys a spacious private rear garden with a large patio area, an undercover seating space, and a neatly kept lawn — perfect for relaxing or entertaining. To the front, there is an additional small patio area and convenient driveway parking.
Situated in the ever-popular village of Silverstone, this home offers convenient access to nearby Brackley and Towcester, along with excellent transport links to the A43, M40, and M1.
EPC Rating: C
Key Features
- Turnkey three bedroom end-of-terrace home
- Located in the sought-after village of Silverstone
- Bright open-plan living/dining room with French doors to garden
- Stylish kitchen with Belfast sink and built-in appliances
- Modern family bathroom with shower over bath, plus downstairs W.C.
- Principal bedroom with built-in wardrobes
- Two double bedrooms and one single bedroom
- Private rear garden with patio, lawn and undercover seating area
- Driveway parking and front patio area
- EPC Rating: C | Council Tax Band: C
Property Details
- Property type: House
- Property style: Semi Detached
- Price Per Sq Foot: £451
- Approx Sq Feet: 721 sqft
- Plot Sq Feet: 1,475 sqft
- Property Age Bracket: 2010s
- Council Tax Band: C
Floorplans
Outside Spaces
Parking Spaces
Driveway
Capacity: 2
Off street
Capacity: N/A
Location
Properties you may like
By Boughtons Estate Agents
