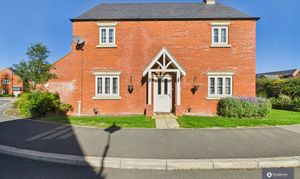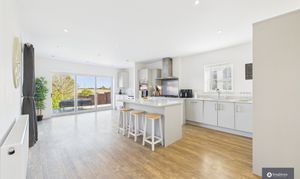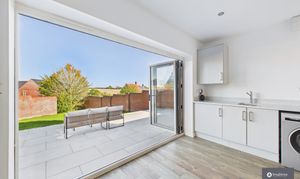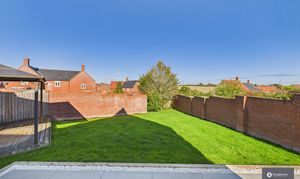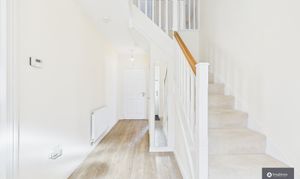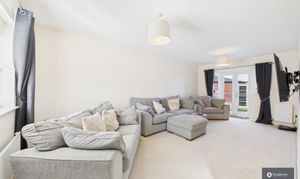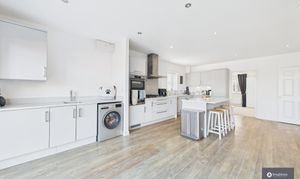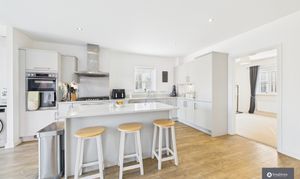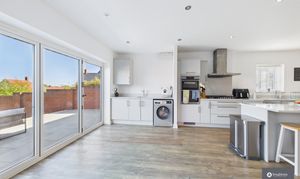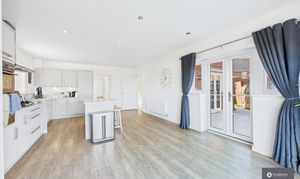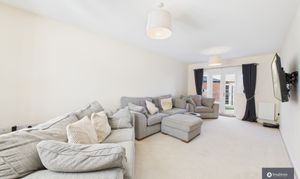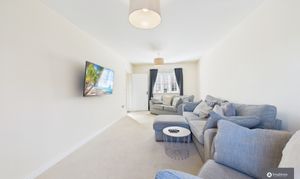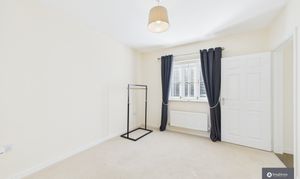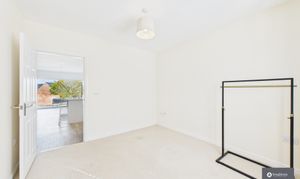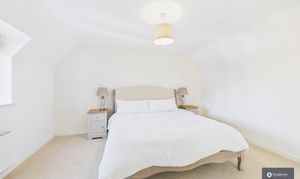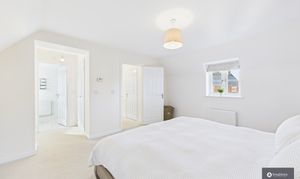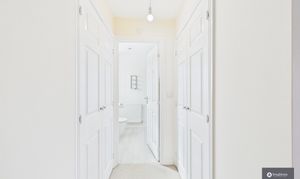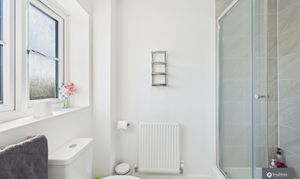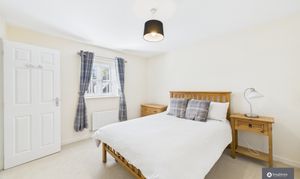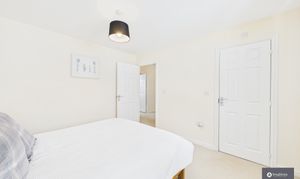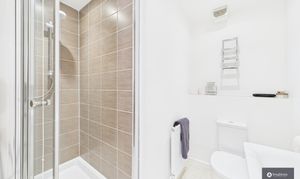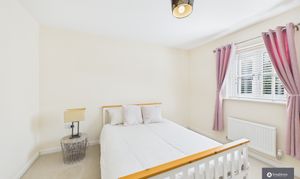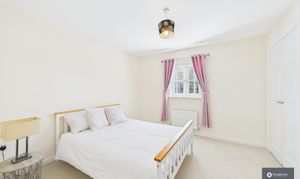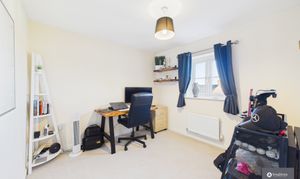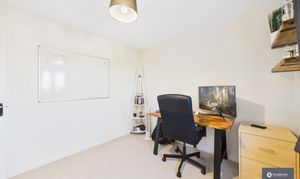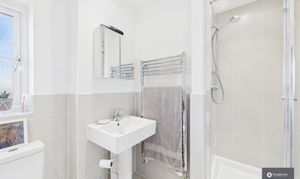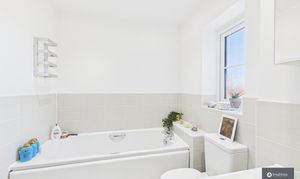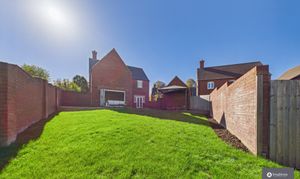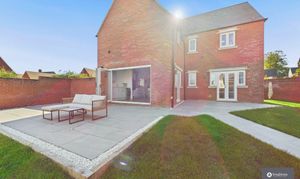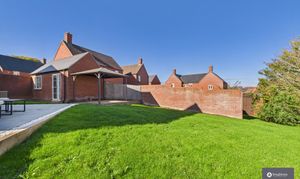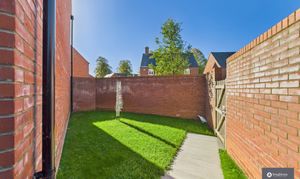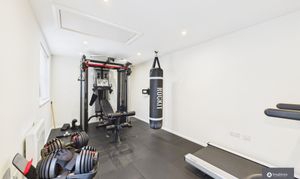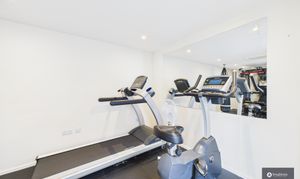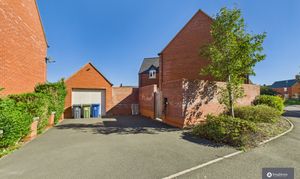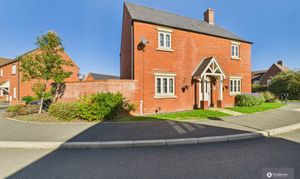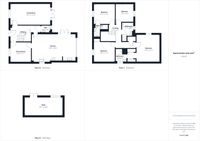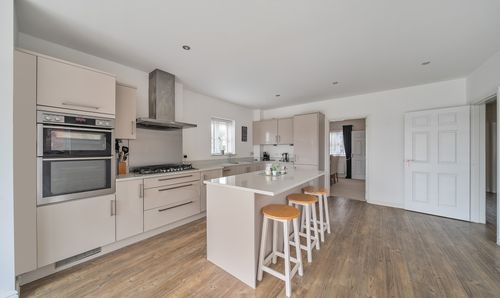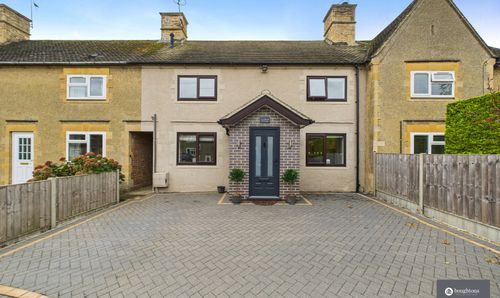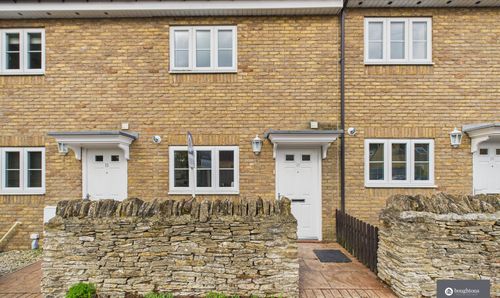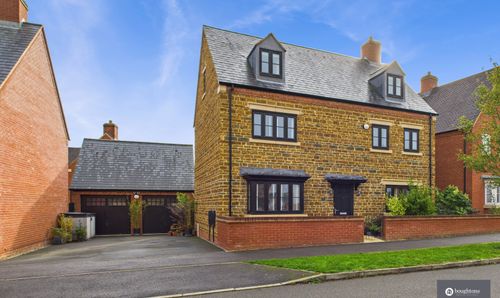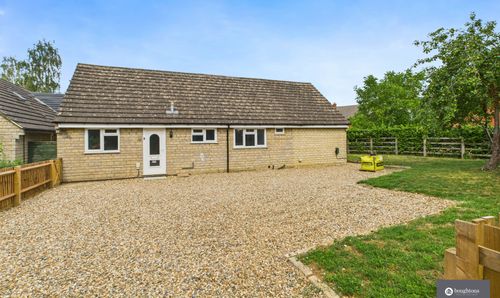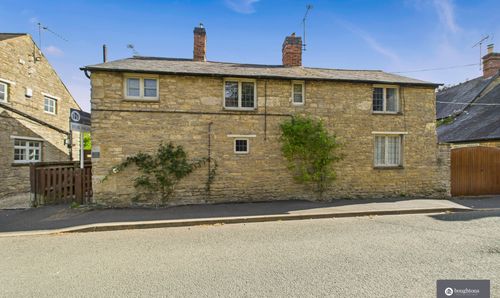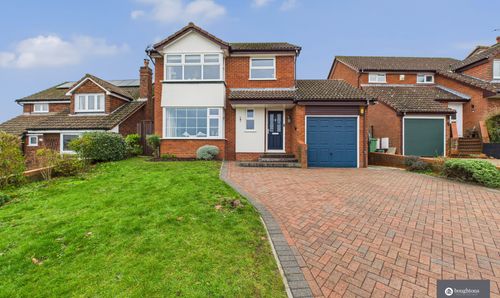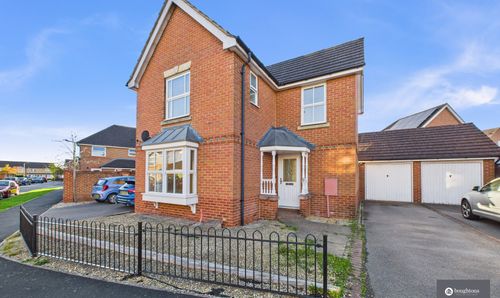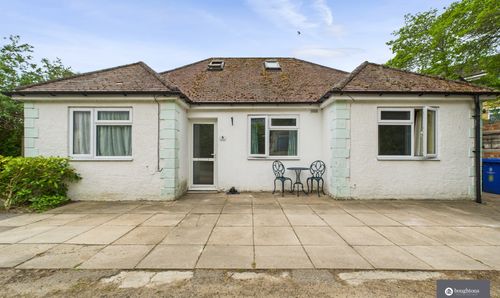Book a Viewing
To book a viewing for this property, please call Boughtons Estate Agents, on 01280 830090.
To book a viewing for this property, please call Boughtons Estate Agents, on 01280 830090.
4 Bedroom Detached House, Utah Lane, Brackley, NN13
Utah Lane, Brackley, NN13

Boughtons Estate Agents
Boughtons Estate Agents, 44 Market Place
Description
Modern Four-Bedroom Detached Home with Two En-Suites, Versatile Living Spaces & Field-View Garden | Utah Lane, Brackley
The Home
This impressive detached property on Utah Lane offers a considered layout and exceptional attention to detail. The entrance hall sets the tone, leading into bright, open spaces designed for both everyday living and entertaining.
The kitchen diner is the heart of the home. Fitted with sleek wall and base units, integrated appliances, a raised double oven, and a central island breakfast bar with additional storage, it delivers style and practicality in equal measure. Bi-fold and French doors open directly onto the garden, seamlessly connecting indoor and outdoor living. A utility area adds convenience, while the separate dining room or second reception provides flexible space for family life or home working. The living room benefits from French doors to the garden, creating a bright, welcoming retreat. A downstairs W.C. completes the ground floor.
The converted garage offers exceptional versatility — currently a home gym, it could also function as a dedicated office, studio, or additional entertaining space.
On the first floor, there are four generously proportioned double bedrooms, all ready to move into. The master suite features two built-in wardrobes and an en-suite bathroom, while the second bedroom also has its own en-suite. Two further bedrooms include built-in storage, and the family bathroom is partially tiled and fitted with a bathtub, separate shower, W.C., sink, mirrored storage, and heated towel rail.
The Garden
The wraparound garden is a standout feature, combining practicality and visual appeal. A large patio and decking area create the perfect setting for entertaining or relaxing, while a spacious lawn offers room for play. The garden wraps around one side of the property and provides field views from the patio, enhancing the sense of space and tranquility. A garden shed and direct access to the converted garage add functional versatility.
The Location
Nestled in Brackley, the property is surrounded by rolling countryside, offering miles of scenic walks and a peaceful, rural lifestyle. Excellent transport links to Banbury, Bicester, Oxford, and Milton Keynes, plus frequent rail services to London, make it ideal for commuters. Brackley is renowned for its strong community spirit, local amenities, and well-regarded schools, making it one of Northamptonshire’s most desirable market towns.
EPC Rating: B
Key Features
- Four generous double bedrooms, two with en-suite bathrooms
- Master suite with two built-in wardrobes
- Statement kitchen diner with central island and bi-fold doors
- Spacious living room with French doors to garden
- Separate dining room or second reception room
- Utility area and stylish downstairs W.C.
- Converted garage – ideal gym, office, or entertaining space
- Wraparound garden with patio, decking, and lawn
- Modern, light-filled, and turnkey throughout
- EPC Rating: B | Council Tax Band: F
Property Details
- Property type: House
- Property style: Detached
- Plot Sq Feet: 5,468 sqft
- Property Age Bracket: 2010s
- Council Tax Band: F
Floorplans
Outside Spaces
Parking Spaces
Off street
Capacity: N/A
Driveway
Capacity: N/A
Location
Nestled in Brackley, the property is surrounded by rolling countryside, offering miles of scenic walks and a peaceful, rural lifestyle. Excellent transport links to Banbury, Bicester, Oxford, and Milton Keynes, plus frequent rail services to London, make it ideal for commuters. Brackley is renowned for its strong community spirit, local amenities, and well-regarded schools, making it one of Northamptonshire’s most desirable market towns.
Properties you may like
By Boughtons Estate Agents
