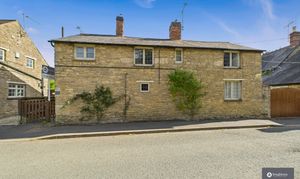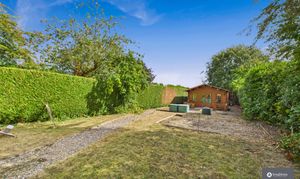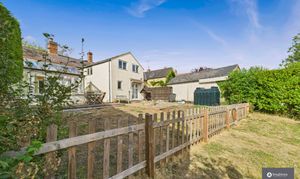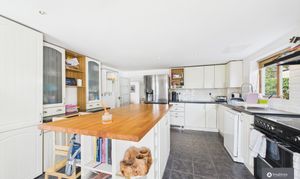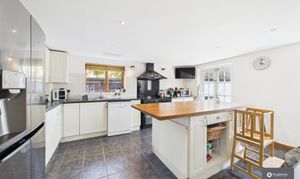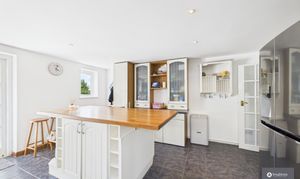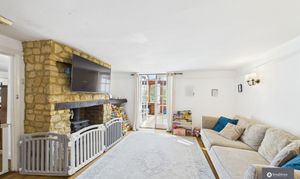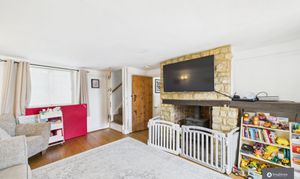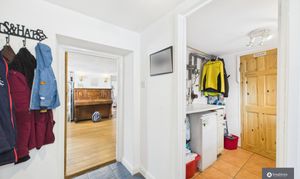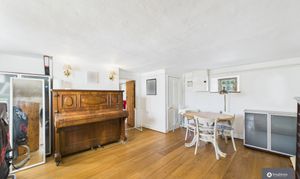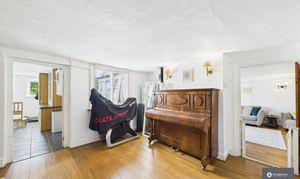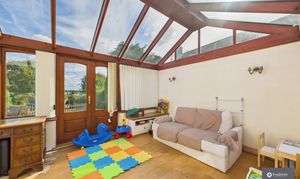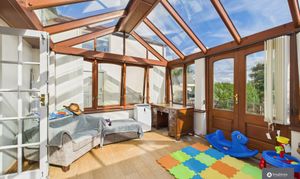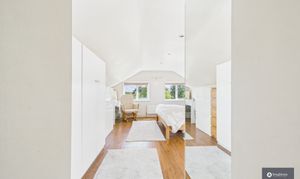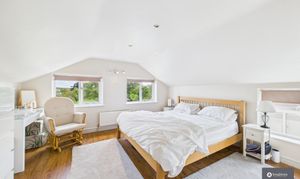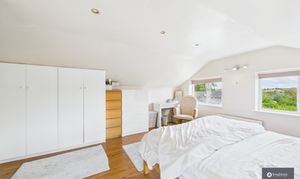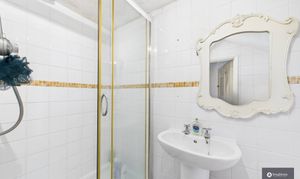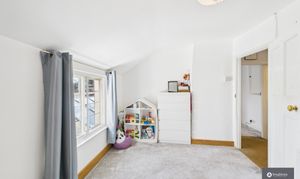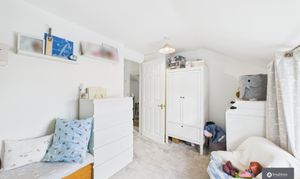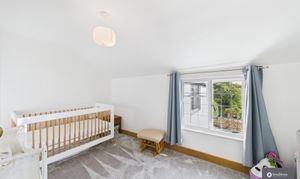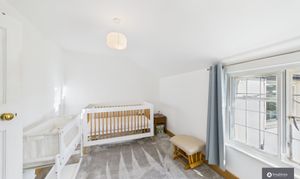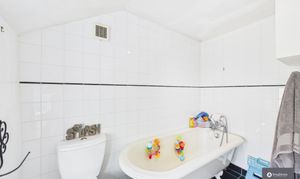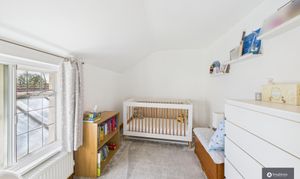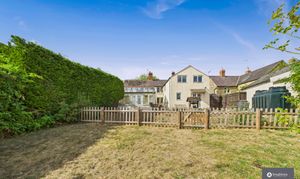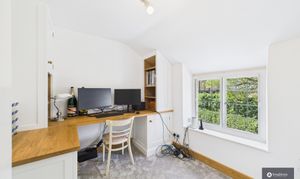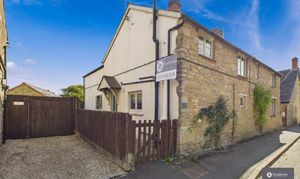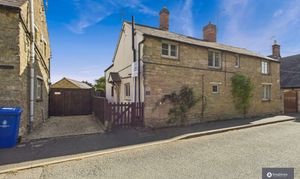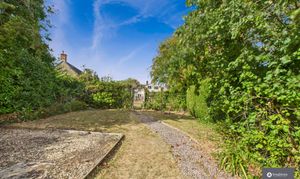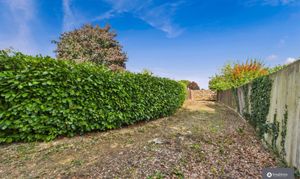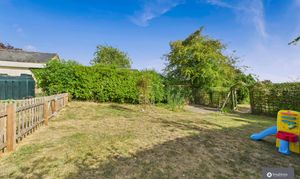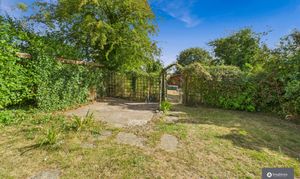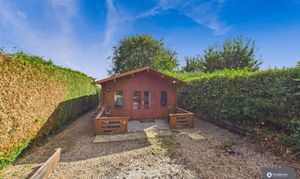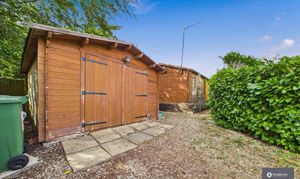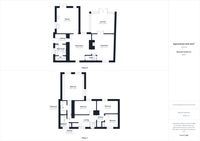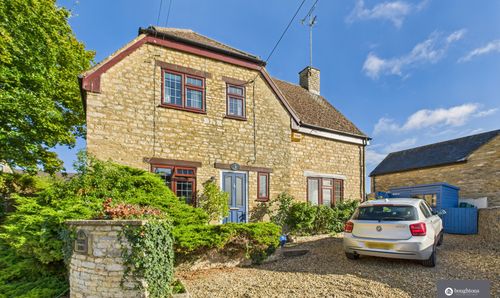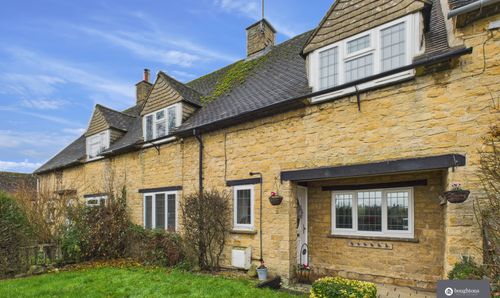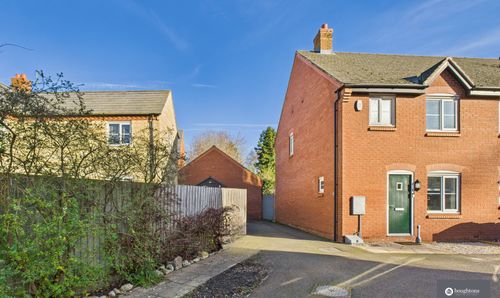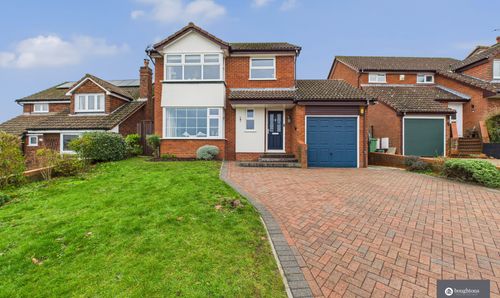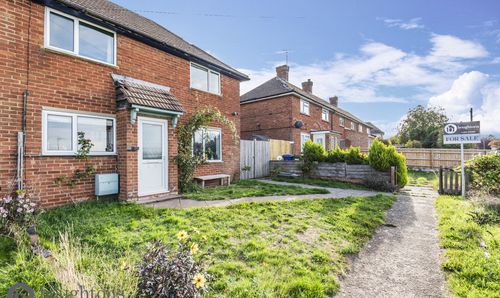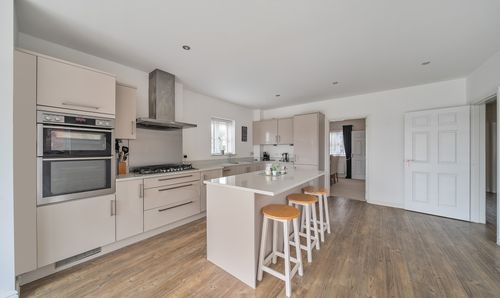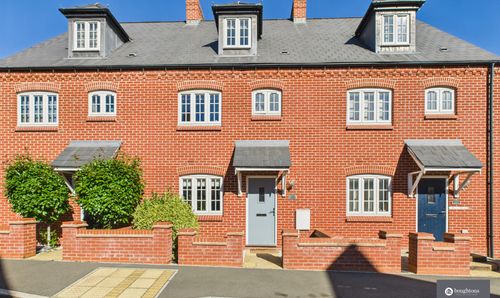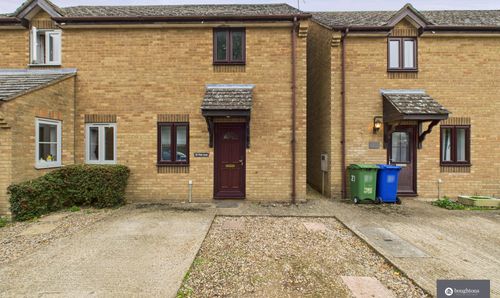Book a Viewing
To book a viewing for this property, please call Boughtons Estate Agents, on 01280 830090.
To book a viewing for this property, please call Boughtons Estate Agents, on 01280 830090.
4 Bedroom Detached House, Wappenham Road, Helmdon, NN13
Wappenham Road, Helmdon, NN13

Boughtons Estate Agents
Boughtons Estate Agents, 44 Market Place
Description
Charming Stone-Built Four-Bedroom Detached Family Home with Large Garden in Picturesque Helmdon
Nestled in the heart of the picturesque village of Helmdon, this charming stone-built four-bedroom detached family home combines character with modern living. The property enjoys a tranquil village setting and offers well-proportioned interiors, a very large private rear garden with patio and lawn areas, an outbuilding/shed, and driveway parking for multiple cars.
The heart of the home is the spacious kitchen, featuring a tiled floor, sleek white wall and base units, and stylish tiled splashbacks. A breakfast bar with a solid wood worktop creates the perfect spot for casual dining, while an integrated wine rack and abundance of storage add practicality. The kitchen provides space for appliances, a built-in extractor fan, and French doors leading directly to the rear garden—ideal for indoor-outdoor living.
A separate dining room offers a generous space for entertaining and family meals, with ample room for a large dining set and even a piano, showcasing the flexibility of this room.
The main reception room is a standout feature, boasting an exposed stone fireplace with a log burner, creating a cosy yet elegant focal point. This inviting space offers plenty of room for comfortable seating, making it perfect for relaxing with family or entertaining guests.
In addition, a bright conservatory provides an extra reception room, ideal as a playroom, snug, or additional dining area, with doors opening directly to the garden. There is also a utility area and downstairs W.C. for added convenience.
Upstairs, the property is home to four good-sized bedrooms, all presented in fresh, neutral décor. The master bedroom is particularly well-appointed, featuring a tiled en-suite shower room for convenience and privacy. The family bathroom is equally stylish, complete with a roll-top bath and handheld shower over, catering perfectly to family needs.
Throughout the home, beautiful wooden doors add warmth and character, complementing the traditional charm of this stone-built property. This property offers the perfect combination of spacious family living, characterful features, and picturesque village living.
Planning Permission Granted
West Northamptonshire Council has approved planning permission (Application No. 2024/4312/FULL) for a single-storey rear extension. The proposal includes removing the existing conservatory and creating an open-plan layout by joining the kitchen and living space.
For further details, please refer to the official planning portal: View Application.
EPC Rating: E
Key Features
- Charming stone-built four-bedroom detached family home
- Picturesque village location in Helmdon with tranquil setting
- Spacious kitchen with tiled floor, breakfast bar, wine rack, and French doors to garden
- Separate dining room with ample space, currently housing a piano in addition to dining furniture
- Main reception room with exposed stone fireplace and log burner
- Bright conservatory, perfect as playroom, snug, or additional dining area, plus a utility area and downstairs W.C.
- Four good-sized bedrooms with fresh, neutral décor
- Master bedroom with tiled en-suite shower room
- Family bathroom with roll-top bath and handheld shower over
- Driveway parking for multiple cars
Property Details
- Property type: House
- Property style: Detached
- Price Per Sq Foot: £357
- Approx Sq Feet: 1,539 sqft
- Plot Sq Feet: 10,990 sqft
- Council Tax Band: F
Floorplans
Outside Spaces
Garden
Parking Spaces
Driveway
Capacity: 1
Location
Properties you may like
By Boughtons Estate Agents
