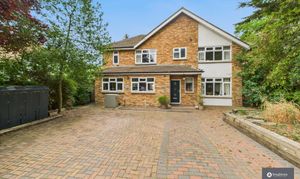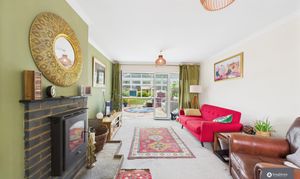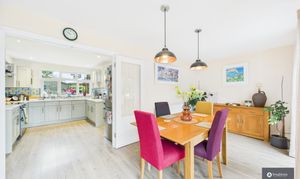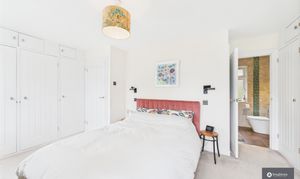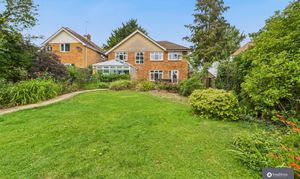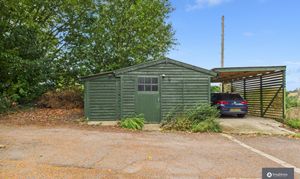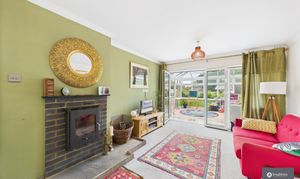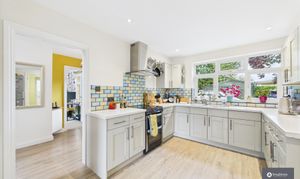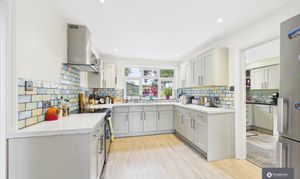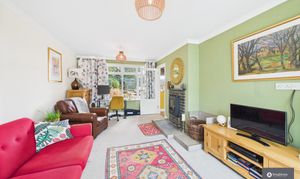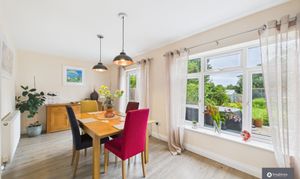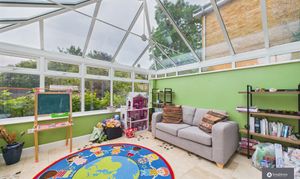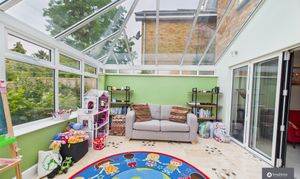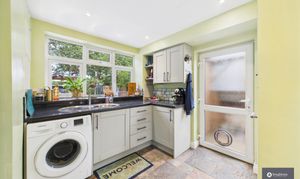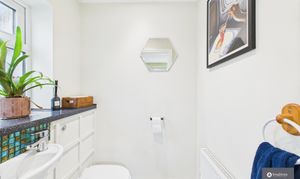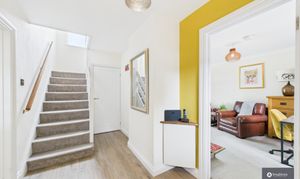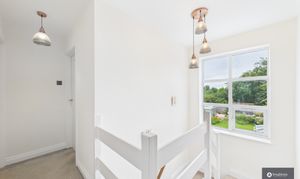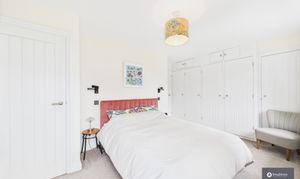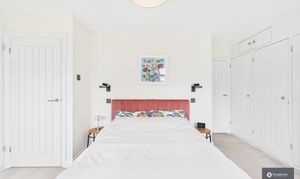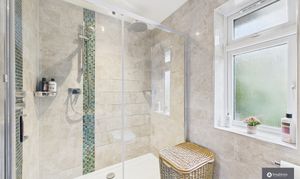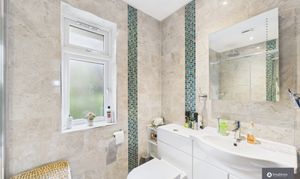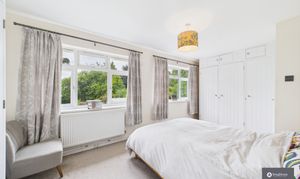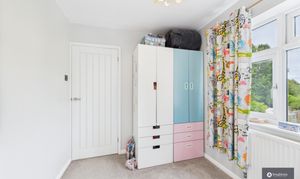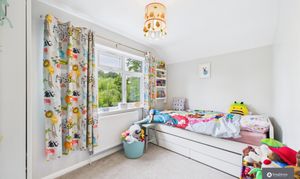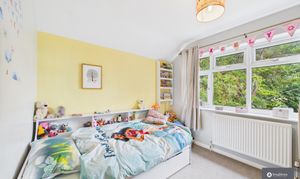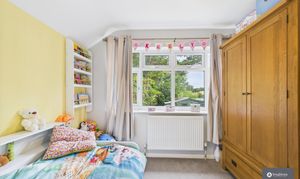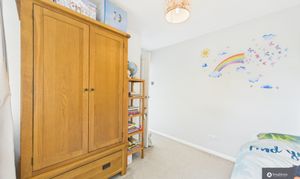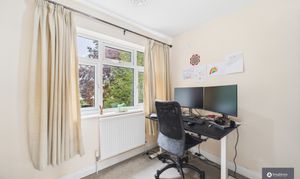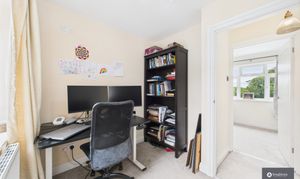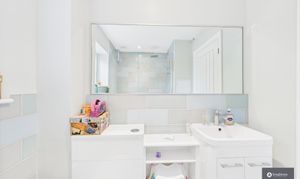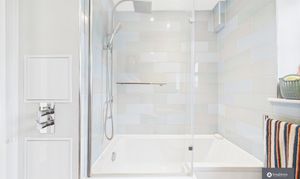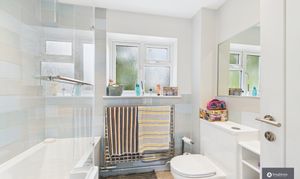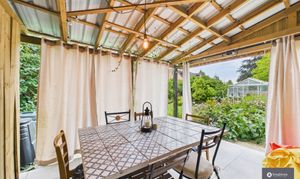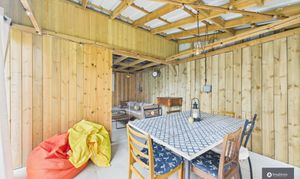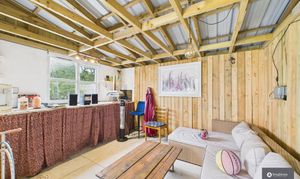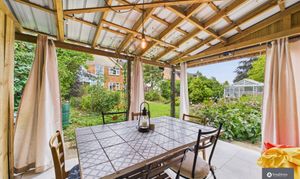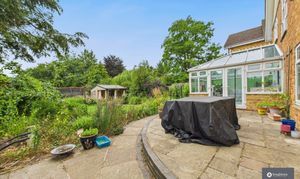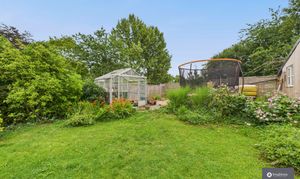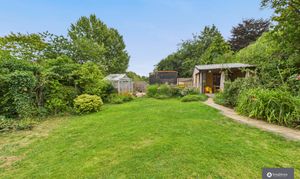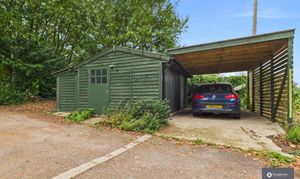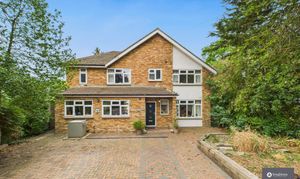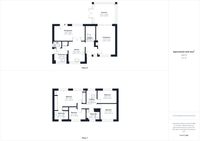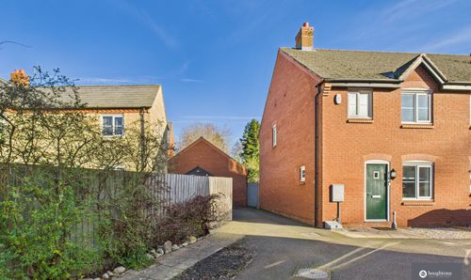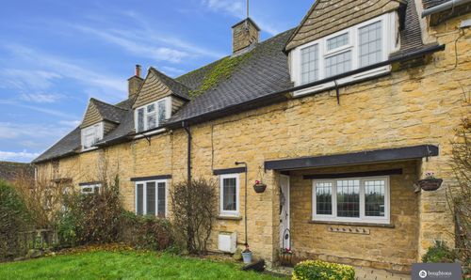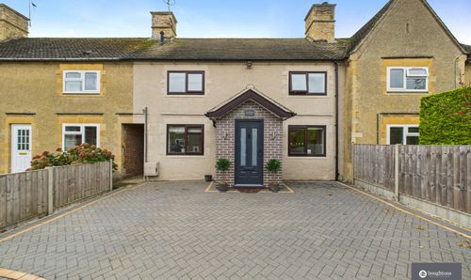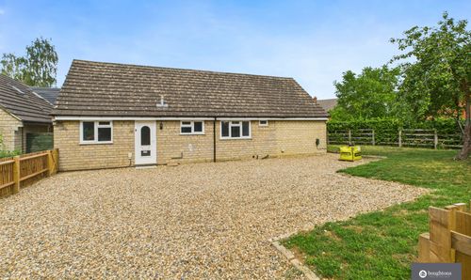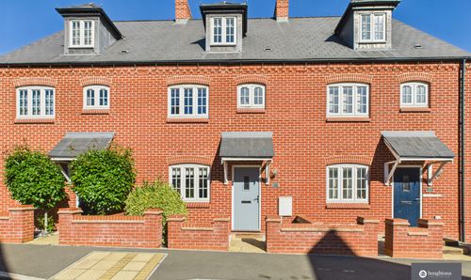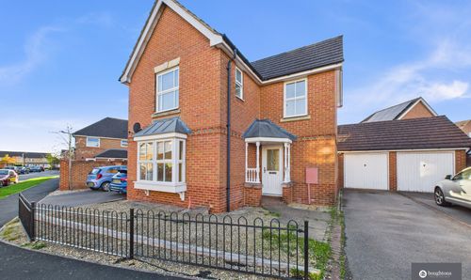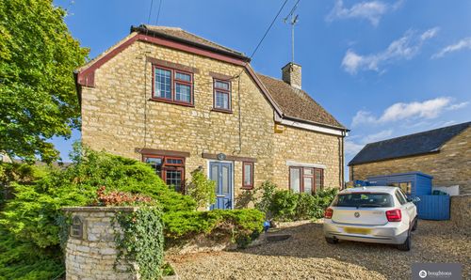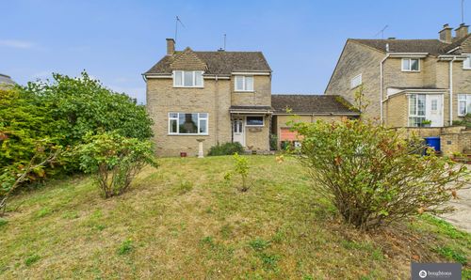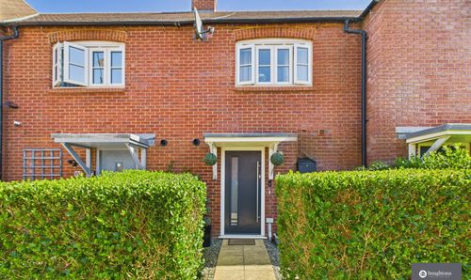Book a Viewing
To book a viewing for this property, please call Boughtons Estate Agents, on 01280 830090.
To book a viewing for this property, please call Boughtons Estate Agents, on 01280 830090.
4 Bedroom Detached House, Buckingham Road, Westbury, NN13
Buckingham Road, Westbury, NN13

Boughtons Estate Agents
Boughtons Estate Agents, 44 Market Place
Description
Beautifully Renovated Four-Bedroom Home with South-Facing Garden in Desirable Village Setting
Appletrees, Buckingham Road, Westbury
EPC Rating: D | Council Tax Band: F
Appletrees is a beautifully extended and fully renovated detached home, located in the heart of the sought-after village of Westbury — just 2 miles east of Brackley. This spacious property offers stylish and flexible living, an expansive south-facing garden, and excellent outdoor space — ideal for modern family life.
You are welcomed into a spacious entrance hall with stairs rising to the first floor. The main living room is a warm and inviting family space, featuring a beautiful exposed brick fireplace with log burner and mantelpiece, windows to the front aspect, and ample room for comfortable seating. This room flows seamlessly into the conservatory, currently arranged as a second family room. Bi-fold doors between the rooms provide an open-plan feel, while French doors in the conservatory lead directly out to the garden.
The kitchen has a smart, modern finish with sleek units and contrasting tiled splashbacks. Wall and base units provide excellent built-in storage, with an inset sink, extractor fan, and space for freestanding appliances. French doors lead into the bright and airy dining room, creating a superb space for hosting.
Just off the kitchen is a utility room designed in the same style, featuring an additional sink, further storage, space and plumbing for appliances, a heated towel rail, and direct garden access. A separate downstairs W.C. is also located off the utility area.
Upstairs, the first floor offers four generously sized bedrooms. One of these is currently used as a home office, showcasing the layout's versatility. The master bedroom features built-in wardrobes and a beautifully designed en-suite bathroom, complete with a double walk-in shower, built-in vanity unit, wash basin, W.C., heated towel rail, and contemporary tiling.
A well-appointed family bathroom serves the remaining bedrooms, offering a shower over the bath, double heated towel rail, wash basin, W.C., and modern tiling — blending style and practicality.
Outside, the home boasts a fantastic south-facing garden — private and not overlooked — with a generous lawn and well-established planting. A standout feature is the large undercover dining and family area with tiled flooring and wooden panelling, offering the perfect sheltered space for entertaining or relaxing throughout the seasons.
To the front, a substantial driveway provides ample parking for several vehicles, along with a carport and garage opposite for additional storage or workspace.
EPC Rating: D
Key Features
- Beautifully extended and fully renovated detached home
- Four spacious bedrooms including master with en-suite
- Versatile layout with one bedroom currently used as a home office
- Stylish kitchen with modern finish and tiled splashbacks
- Separate utility room and downstairs W.C.
- Bright conservatory with bi-fold doors and garden access
- Large, private south-facing rear garden – not overlooked
- Impressive undercover outdoor dining/family area
- Ample driveway parking, carport and garage
- Sought-after village location with shop, café and cricket club
Property Details
- Property type: House
- Property style: Detached
- Property Age Bracket: 1960 - 1970
- Council Tax Band: F
Floorplans
Outside Spaces
Parking Spaces
Driveway
Capacity: N/A
Location
Properties you may like
By Boughtons Estate Agents
