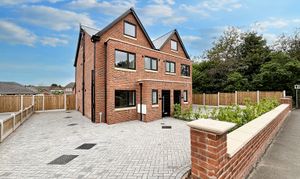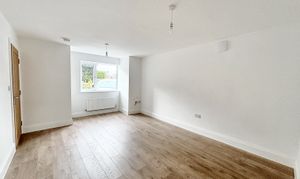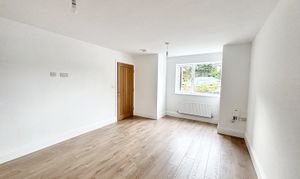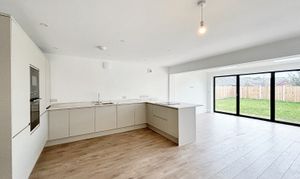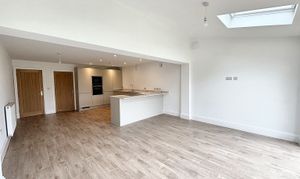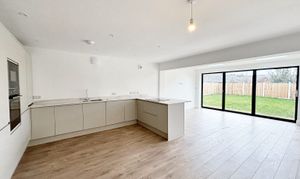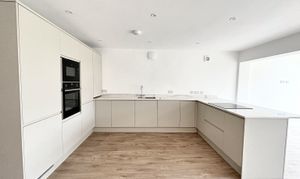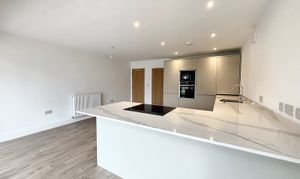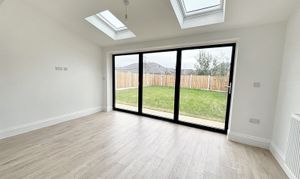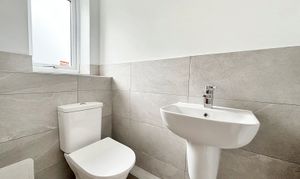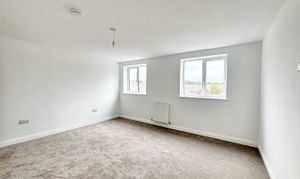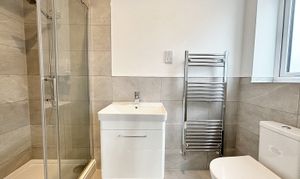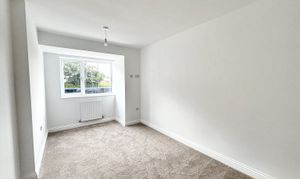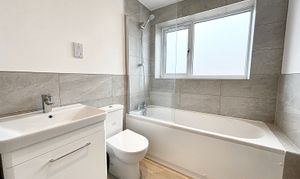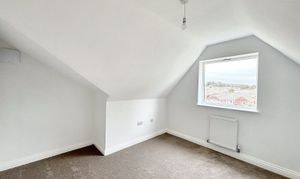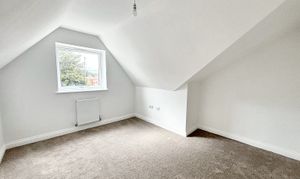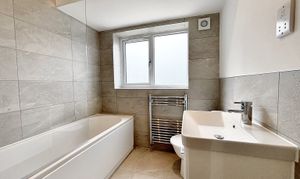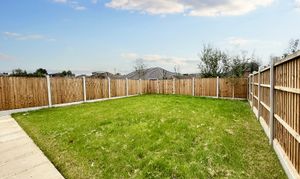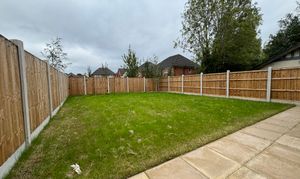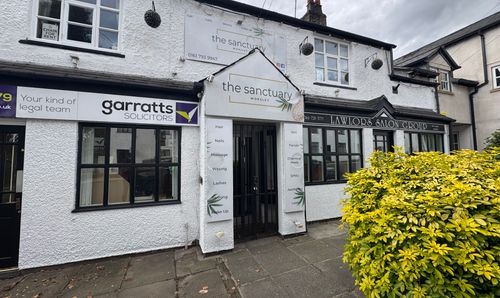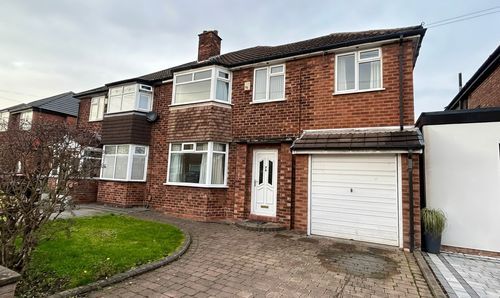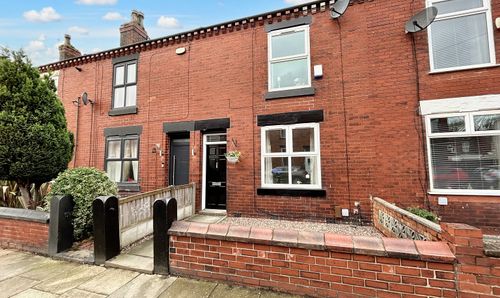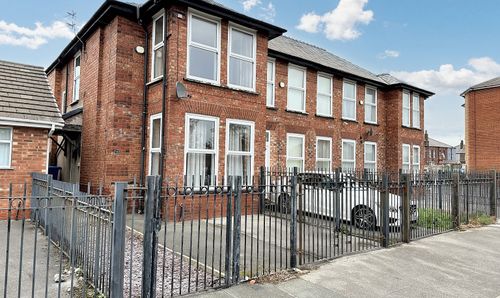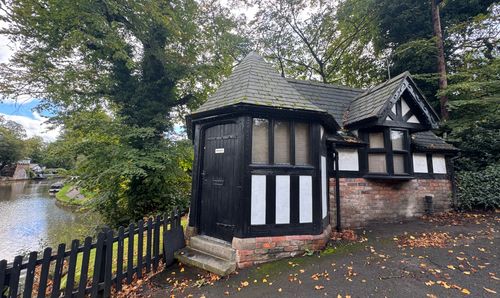4 Bedroom Semi Detached House, Walkden Road, Worsley, M28
Walkden Road, Worsley, M28

Briscombe
Briscombe, 9 Barton Road, Worsley
Description
Briscombe are Delighted to Offer To Let on an Unfurnished Basis, this beautiful Newly Built Four Bedroom Semi-Detached Family Home located on the new 'Walkden Row' development on Walkden Road. The stunning property offer spacious accommodation set over three floors, perfect for those seeking a stylish and comfortable family home. The freehold property features a large open plan kitchen/diner/family room, allowing for effortless entertaining and quality family time. With three bathrooms and a guest W.C., busy mornings and evening routines will be a breeze.
Located in the highly desirable area of Walkden/Worsley, this property enjoys the perfect location close to Walkden Train Station and the region's motorway network, making commuting a breeze. No need to worry about parking, as the property offers driveway parking for several vehicles, including the convenience of an EV charging point. With a 10-year new build guarantee, peace of mind is assured.
Contact us today to arrange a viewing and experience the luxury and comfort that 'Walkden Row' has to offer.
EPC Rating: B
Key Features
- Available To Let on an Unfurnished Basis
- Finished to a High Standard Throughout Offering Spacious Accommodation Set Over Three Floors
- Large Open Plan Kitchen/Diner/Family Room
- Three Bathrooms and a Guest W.C
- Perfect Location close to Walkden Train Station and The Regions Motorway Network
- Driveway Parking for Several Vehicles including an EV Charging Point
- A Holding Deposit of £125 is required to secure the property
- Salford Council Tax Band - D
- EPC - B
Property Details
- Property type: House
- Plot Sq Feet: 797 sqft
- Council Tax Band: D
- Tenure: Leasehold
- Lease Expiry: -
- Ground Rent:
- Service Charge: Not Specified
Rooms
Entrance Hall
External door to the front elevation. Staircase leads to the first floor landing. Internal doors lead through to:
Guest W.C
Window to the front elevation. Fitted with a low level W.C and a wash hand basin. Part tiled walls.
View Guest W.C PhotosLounge
5.13m x 3.27m
Window to the front elevation. LVT flooring. T.V point. Internal door leads through to:
View Lounge PhotosKitchen/Diner/Family Room
7.58m x 4.50m
Bi-folding doors to the rear elevation. Vaulted ceiling with two velux windows. Large open space ideal for a dining and lounge area together with a beautiful fitted kitchen. The kitchen offers modern handless units complete with contrasting quartz work surfaces and integrated appliances including: NEFF hob, NEFF double oven, NEFF microwave, fridge, freezer, dishwasher and washing machine. LVT flooring. Inset spotlights. Under stairs store.
View Kitchen/Diner/Family Room PhotosFirst Floor Landing
Spindle balustrade. Internal doors lead through to:
Bedroom One
4.02m x 4.50m
Two windows to the rear elevation. T.V point. Internal door leads through to:
View Bedroom One PhotosEn-Suite
Window to the side elevation. Fitted with a shower cubicle, low level W.C, vanity hand wash basin. Part tiled walls and floor. Inset spotlights.
View En-Suite PhotosFamily Bathroom
Window to the front elevation. Fitted with a low level W.C, vanity hand wash basin and a bath with a shower over. Part tiled walls and floor. Inset spotlights.
View Family Bathroom PhotosSecond Floor Landing
Internal doors lead through to:
Bedroom Three
3.75m x 3.50m
Window to the front elevation. Vaulted ceiling.
View Bedroom Three PhotosSecond Floor Bathroom
Window to the side elevation. Fitted with a bath, a low level W.C and a vanity hand wash basin. Part tiled walls. Inset spotlights.
Holding Deposit
A Holding Deposit of £125 is required to reserve a property and this will be held by us for a period of 14 days. At the end of the 14-day period, the deposit will be refunded to you or be offset against your rent unless any of the proposed tenants or guarantors; withdraw from the tenancy, fail a Right to Rent Check, provide false or misleading information or fail to enter into a tenancy by the deadline, despite all reasonable steps being taken by us.
Floorplans
Outside Spaces
Garden
Externally, this wonderful property offers a wealth of off road parking to the front with a side gate leading to the rear garden. To the rear the property is not over looked and offers potential buyers a private out door entertaining space. The rear garden is mainly laid to lawn with a large paved patio area.
Parking Spaces
Driveway
Capacity: 3
Complete with fitted EV Charging Point.
Location
Properties you may like
By Briscombe
