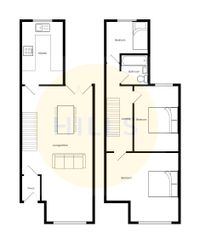Book a Viewing
To book a viewing for this property, please call Hills | Salfords Estate Agent, on 0161 707 4900.
To book a viewing for this property, please call Hills | Salfords Estate Agent, on 0161 707 4900.
3 Bedroom Terraced House, New Barton Street, Salford, M6
New Barton Street, Salford, M6

Hills | Salfords Estate Agent
Hills Residential, Sentinel House Albert Street
Description
** CHAIN FREE * POPULAR IRLAMS O’ TH’ HEIGHT LOCATION **
* Offered for sale by Hills Property Auctions *
Take a look at this SPACIOUS THREE BEDROOM property! With a large, open-plan lounge & dining area and a generously-sized kitchen! Located in the popular Irlams o’th Height area, the property is within easy access of amenities and several well-kept parks, including Buile Hill Park, Oakwood Park and Light Oaks Park. It is also close to excellent transport links throughout Manchester, including into Salford Quays, Media City and Manchester City Centre. As you head into the property you go into a porch, which leads to the large, open plan lounge & dining area. To the rear of the property you will find the generously-sized fitted kitchen. Upstairs, from the landing you will find two large double bedrooms, a single bedroom and the three-piece bathroom. Externally, there is a low-maintenance courtyard garden to the rear. Viewing is highly recommended to appreciate the size and potential of this property – get in touch to secure your viewing today!
* THIS AUCTION IS DUE TO END AT 2PM ON THURSDAY 20TH MARCH 2025 * CALL NOW TO BID OR REGISTER YOUR INTEREST! *
Offered for sale by Hills Property Auctions. Should you view, offer, or bid on the property, your information will be shared with the Auctioneer, Hills Property Auctions. This method of auction requires both parties to complete the transaction within 56 days of the draft contract of sale being received by the buyers solicitor. This time allows buyers to purchase with mortgage finance where necessary. The buyer is required to sign a reservation agreement and make payment of a non-refundable Reservation Fee. This being 3% of the purchase price including VAT, subject to a minimum of £3,600 including VAT. The Reservation Fee is paid in addition to, and does not constitute part of the purchase price, however may be considered as part of the chargeable consideration for the property in the calculation for stamp duty liability. Buyers will be required to provide proof of how the purchase will be funded along with ID for verification. This property benefits from a Buyer Information Pack which is a collection of documents & information relating to the property. The documents may not tell you everything you need to know about the property, and therefore you are advised to complete your own due diligence prior to bidding. A sample copy of the Reservation Agreement and Terms & Conditions of the sale are also contained within this pack. Any potential buyer may purchase a copy of the Buyer Information Pack at a cost of £99.00 including VAT. The property is subject to an undisclosed Reserve Price. Both the Reserve Price and Starting Bid may change without notice. To place a bid or for any further information please call the Auction Coordinator.
EPC Rating: E
Key Features
- CHAIN FREE
- Offered for sale by Hills Property Auctions
- Spacious Three Bedroom Terraced Property
- Fitted Kitchen and a Three-Piece Bathroom
- Large, Open-Plan Lounge & Dining Area
- Located in the Popular Irlams o' th' Height
- Low-Maintenance Courtyard Garden to the Rear
- Ideal First Time Home or Investment - Ideal for Someone Looking to Put Their Own Stamp on a Property
- Viewing is Highly Recommended to Appreciate the Size and Potential!
- ** THIS AUCTION IS DUE TO END AT 2PM ON THURSDAY 20TH MARCH 2025 * CALL NOW TO BID OR REGISTER YOUR INTEREST! **
Property Details
- Property type: House
- Plot Sq Feet: 689 sqft
- Property Age Bracket: 1910 - 1940
- Council Tax Band: A
- Property Ipack: Additional Information
Rooms
Entrance Hallway
Complete with a ceiling light point and laminate flooring.
Lounge / Diner
7.83m x 4.33m
Complete with two ceiling light points, double glazed window and two wall mounted radiators. Fitted with patio doors.
Kitchen
4.03m x 2.56m
Featuring complementary fitted units with space for a washer and dryer. Complete with a ceiling light point, two double glazed windows and cushioned flooring.
Landing
Complete with a ceiling light point and carpet flooring.
Bedroom One
4.32m x 3.97m
Complete with a ceiling light point, double glazed window and wall mounted radiator. Fitted with carpet flooring.
Bedroom Two
3.74m x 2.41m
Complete with a ceiling light point, double glazed window and wall mounted radiator. Fitted with carpet flooring.
Bedroom Three
2.55m x 2.53m
Complete with a ceiling light point, double glazed window and wall mounted radiator. Fitted with carpet flooring.
Bathroom
1.82m x 1.68m
Featuring a three-piece suite including a bath with shower over, hand wash basin and W.C. Complete with ceiling spotlights, double glazed window, part tiled walls and tiled flooring.
Floorplans
Location
Properties you may like
By Hills | Salfords Estate Agent



