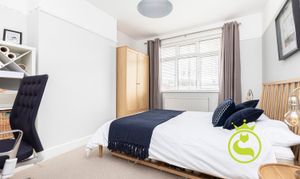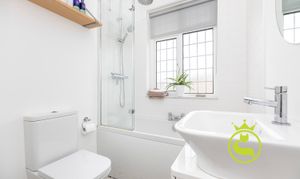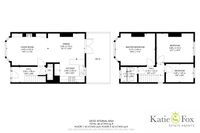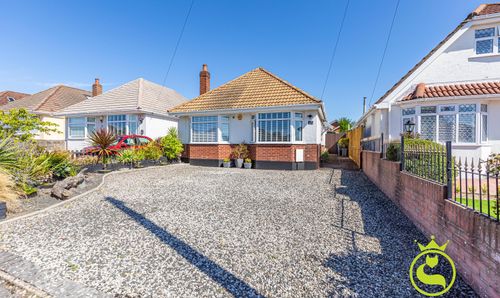Book a Viewing
To book a viewing for this property, please call Katie Fox Estate Agents, on 01202 721999.
To book a viewing for this property, please call Katie Fox Estate Agents, on 01202 721999.
3 Bedroom Semi Detached House, Springfield Crescent, Lower Parkstone, Poole BH14
Springfield Crescent, Lower Parkstone, Poole BH14

Katie Fox Estate Agents
123 Commercial Road, Poole
Description
What its got
The current owners have tastefully modernised and styled this immaculate home we present to you.
Starting off on the ground floor, you will find the open plan kitchen/lounge/dining room with stylish décor, including engineered timber flooring throughout. The lounge area offers plenty of natural light due to the large feature bay window. There is bespoke built in shelving either side of the chimney breast, a perfect space for an electric or fuel wood burner. The dining area lends itself well to a large dining table & chairs with French doors leading effortlessly onto the garden. The kitchen is modern in design with a combination of matt white & natural wood units with a stone worktop/breakfast bar and finished with a complimentary tiled backdrop. The remainder of this level you will find a downstairs toilet and ample storage/utility space which will cleverly fit your washing machine and ironing board etc.
Moving upstairs there are two very generous double bedrooms and a good sized single bedroom. The family bathroom will not disappoint with bath/shower over, white sanitary ware and stylish tiling.
The South facing garden has been designed for ease of maintenance and makes a great space for entertaining, socialising and BBQ's. There is a decked patio & various seating areas with the remainder of the garden being laid to porcelain tile surrounded by contemporary raised flower/plant borders and horizontal slatted fencing. There is a door to the detached garage from the garden and a gate from the garden leading to the rear public driveway which is accessed via Springfield Road. There is front to back access along the side of the house. To the front, you have off road parking for one car and a space on the road in front of the driveway.
Where it is
If you love Ashley Cross but don’t necessarily want to be on the doorstep then the location of this property is the perfect solution. This quiet popular road is tucked away yet still only a few minute's walk to the cafes, bars, restaurants and amenities of the village. You can also walk to Parkstone train station which offers routes directly to Waterloo, London, Poole town centre and the award-winning beaches of Sandbanks are within easy reach too.
What the owner says
''The location is perfect, the Crescent is quiet and tucked away and yet you have all the amenities of Ashley Cross on your doorstep including some great cafes and restaurants. The neighbours are lovely, another reason we stayed local.
We really love living in this house, it is so bright and airy due to the open plan nature and dual aspect. The house is always warm and welcoming. The garden is south facing and it is lovely to walk outside first thing in the morning and feel the sun. It’s also great for outside eating.''
Agents Note- The internal photographs are from March 2024
Buyers - We kindly ask before scheduling a viewing on our properties, where possible please take a drive by, check out the local area & read through the details to ensure the property is suitable. Also, if for whatever reason you need to cancel, please can you give us at least 24 hours notice or more, as it takes our sellers a lot of effort to prepare for each viewing.
EPC Rating: D
Key Features
- No forward chain
- Stylish open plan living accommodation
- Modern bathroom plus downstairs toilet
- Contemporary landscaped south facing garden with garage & parking
- Garage & off road parking
- Minutes walk to local shops and the train station
- Courthill & Baden Powell school catchment
- Approx. 910 Sq. Ft
- Energy Rating D
- Council tax band C
Property Details
- Property type: House
- Plot Sq Feet: 1,307 sqft
- Property Age Bracket: 1910 - 1940
- Council Tax Band: TBD
Floorplans
Outside Spaces
Garden
Parking Spaces
Off street
Capacity: 1
Garage
Capacity: 1
Location
Properties you may like
By Katie Fox Estate Agents
























