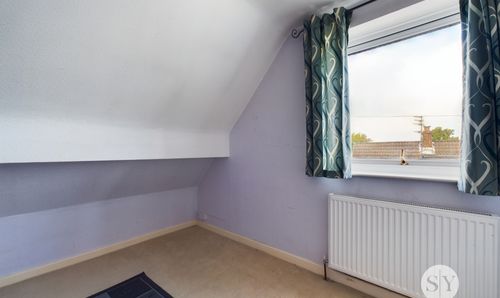Book a Viewing
To book a viewing for this property, please call Stones Young Sales and Lettings, on 01254 682470.
To book a viewing for this property, please call Stones Young Sales and Lettings, on 01254 682470.
4 Bedroom Detached House, Beechwood Drive, Blackburn, BB2
Beechwood Drive, Blackburn, BB2

Stones Young Sales and Lettings
Stones Young Sales & Lettings, The Old Post Office
Description
WELCOME TO THIS CHARMING FOUR BEDROOM DETACHED HOUSE That has a warm and inviting atmosphere from the moment you step inside. With two reception rooms this property offers the ideal blend of space and comfort. The modern kitchen with with an space for free standing appliances and a door leading to the rear garden, while the convenience of having one bedroom on the ground floor adds a touch of flexibility to the layout. Upstairs, three additional bedrooms provide ample space for the family, accompanied by a stylish shower room and WC for added convenience.
Step outside the generously-sized garden boasts driveway parking and a detached garage, ideal for storing your vehicles or outdoor equipment. Sitting proudly on a corner plot, this home is also energy-efficient with its solar panels, ticking all the boxes for a modern family lifestyle. Feniscowles is a sought after location due to being within the catchment area of highly regarded schools and also situated close to stunning walking routes and excellent amenities. This splendid property presents a wonderful opportunity to own a perfect first home in this desirable area, and must be viewed internally to appreciate the accommodation on offer.
EPC Rating: C
Key Features
- Four Bedroom Detached Property
- Modern Kitchen With Appliances
- Three Bedrooms On The First Floor
- Shower Room & WC On The First Floor
- Driveway Parking & Detached Garage
- Corner Plot Property With Solar Panels
- Triple Glazed Windows Throughout
- Solar Panels Returning £2000 a year
Property Details
- Property type: House
- Price Per Sq Foot: £231
- Approx Sq Feet: 1,141 sqft
- Plot Sq Feet: 6,157 sqft
- Council Tax Band: C
Rooms
Other
Carpet flooring, ceiling coving, stairs to first floor, under stairs storage and storage cupboard.
Lounge
Carpet flooring, ceiling coving, gas fire with stone surround, x2 triple glazed uPVC windows, x2 panel radiators.
View Lounge PhotosDining Room
Carpet flooring, ceiling coving, triple glazed uPVC window, panel radiator.
View Dining Room PhotosKitchen
Tiled flooring, fitted wall and base units with contrasting Quartz work surfaces and up stands, sink and drainer, double Belling electric oven, induction hob, electric blinds to window and door, hot and cold mixer tap with boiling water tap, space for fridge freezer and washing machine, dishwasher, ceiling spot lights, triple glazed uPVC window and door the the rear garden.
View Kitchen PhotosBedroom
Double bedroom with carpet flooring, triple glazed uPVC window, panel radiator.
View Bedroom PhotosLanding
Carpet flooring, loft access, cupboard housing boiler, triple glazed uPVC window.
Master Bedroom
Double bedroom with fitted wardrobes, triple glazed uPVC window and panel radiator.
View Master Bedroom PhotosBedroom 3
Double bedroom with carpet flooring, triple glazed uPVC window, panel radiator.
View Bedroom 3 PhotosBedroom 4
Single bedroom with carpet flooring, triple glazed uPVC window and panel radiator.
View Bedroom 4 PhotosBathroom
Tiled flooring, two piece in white comprising of walk in electric shower enclosure, basin with vanity, tiled floor to ceiling, ceiling spot lights, illuminated mirror over sink with shaver unit, frosted triple glazed uPVC window heated towel radiator.
View Bathroom PhotosWc
Tiled flooring, wc in white, tiled floor to ceiling, frosted triple glazed uPVC window.
View Wc PhotosFloorplans
Outside Spaces
Parking Spaces
Location
Properties you may like
By Stones Young Sales and Lettings













































