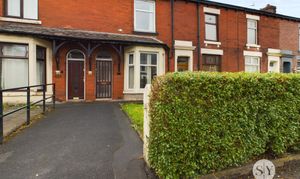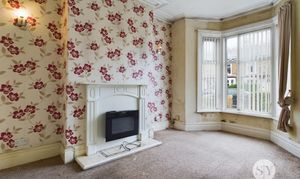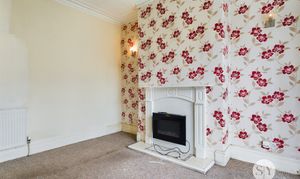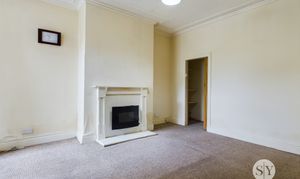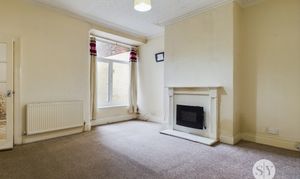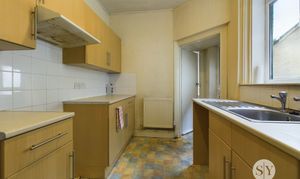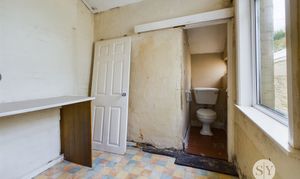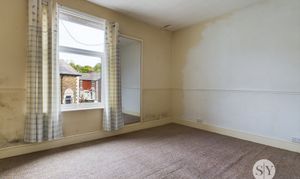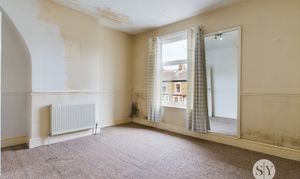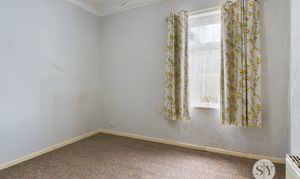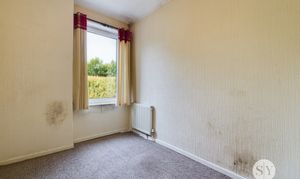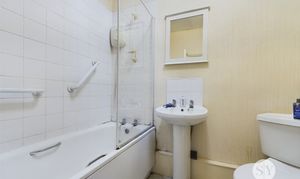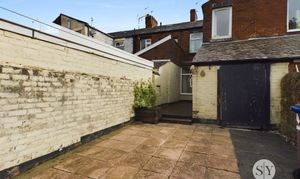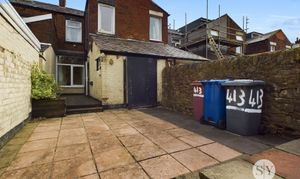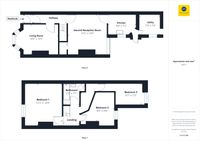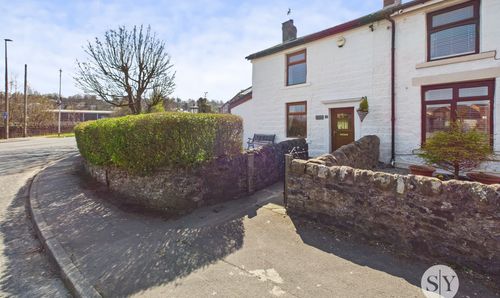3 Bedroom Mid-Terraced House, Whalley New Road, Blackburn, BB1
Whalley New Road, Blackburn, BB1
Description
*THREE BEDROOM TERRACED WITH TWO RECEPTION ROOMS IN ROE LEE* In need of some cosmetic upgrades, this large property has the potential to add value and make your own making it an ideal first time buy or smart investment.
Entering the property through the vestibule and into the hallway which provides access to each of the reception rooms separately, this property ticks a lot of boxes when it comes to the size and perfect layout. Two good sized rooms provide versatility to use the spaces for living rooms, play rooms, dining rooms or vast spaces for accommodating guests. The rear of the property has a good sized kitchen complimented by a utility which has the potential for additional storage or capability to convert into a downstairs shower room.
The upstairs possesses just as much space, with three well laid out bedrooms providing excellent accommodation. A large master bedroom sits at the front of the property while bedrooms two and three have been created as good sized singles, making them ideal for children or a home office. Completing upstairs is a good sized three piece bathroom.
EPC Rating: D
Key Features
- Popular Roe Lee Location
- Seperate Utility to the Rear with Potential for Downstairs Shower Room
- Three Good Sized Bedrooms
- Council Tax Band A
- Potential to Add Value
- Potential Rent of £750pcm Once Renovated
- Excellent First Time Buy
Property Details
- Property type: House
- Council Tax Band: TBD
Rooms
Vestibule
Wooden and glazed front door, tiled flooring, ceiling coving.
Hallway
Carpet flooring, stairs to first floor, ceiling carving panel radiator.
Lounge
Carpet flooring, wall mounted electric fire with woods surround and marble hearth, ceiling coving, uPVC double glaze bay window, panel radiator, TV point.
View Lounge PhotosSecond Reception Room
Carpet flooring, wall mounted electric fire with wood surround, under stair storage, ceiling coving, uPVC double glazed window.
View Second Reception Room PhotosKitchen
Fitted wall and base units, contrasting work surfaces, sink and drainer, plumbed for washing machine, lino flooring, uPVC double glazed window.
View Kitchen PhotosUtility Room
Space for under counter appliances, uPVC double glazed back door. WC.
View Utility Room PhotosLanding
Carpet flooring.
Bathroom
Three piece in white with electric shower over bath, tiled splashbacks, lino flooring.
View Bathroom PhotosFloorplans
Outside Spaces
Parking Spaces
On street
Capacity: 1
Location
Properties you may like
By Stones Young Sales and Lettings
