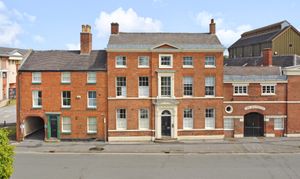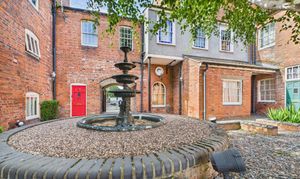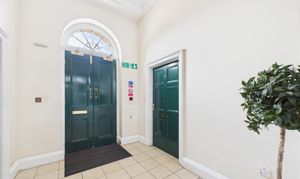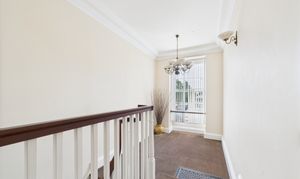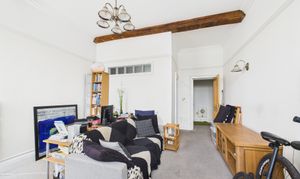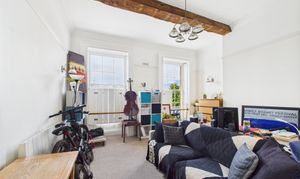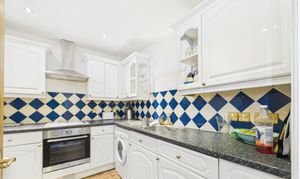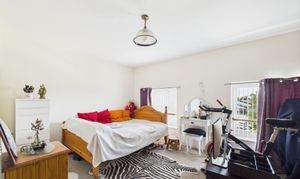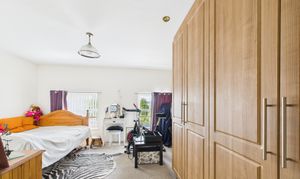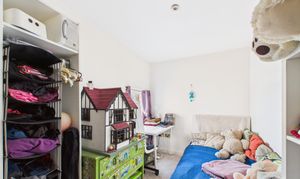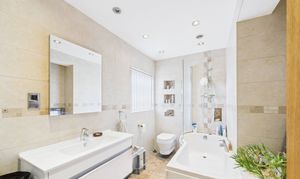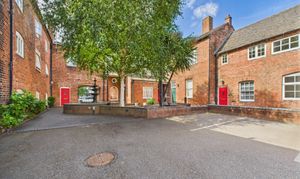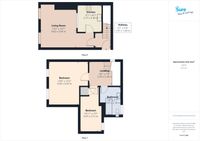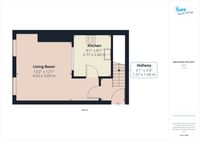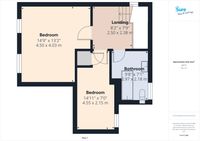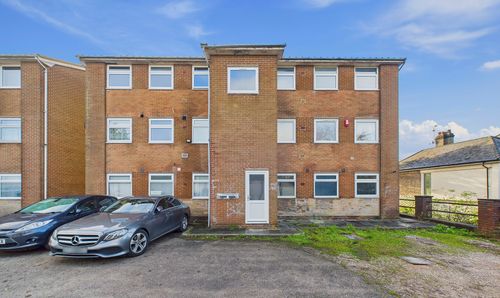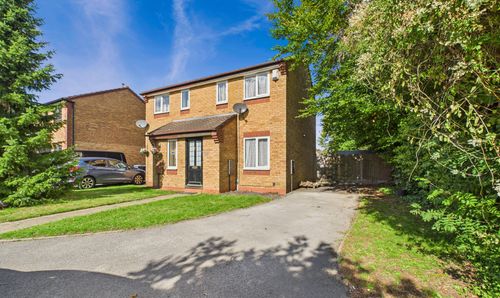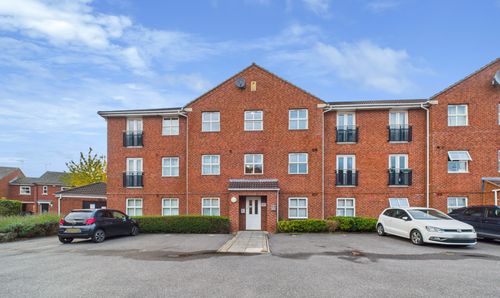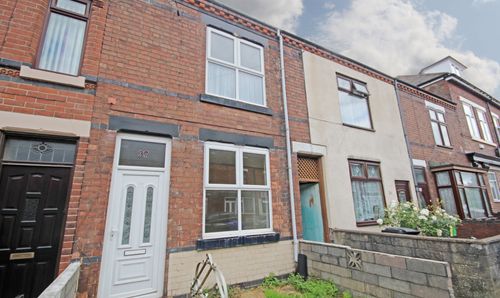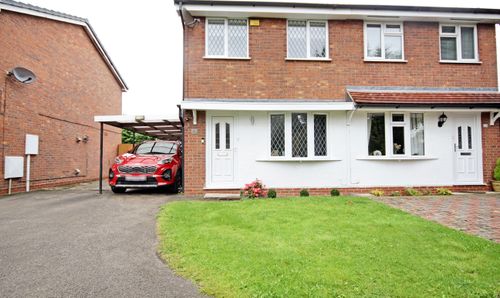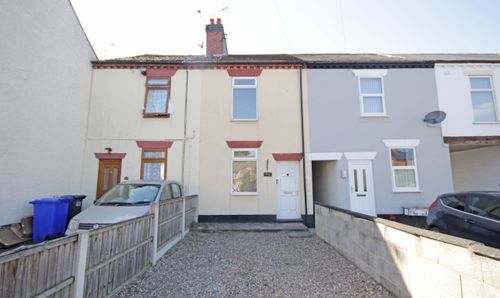Book a Viewing
To book a viewing for this property, please call Sure Sales and Lettings, on 01283 537120.
To book a viewing for this property, please call Sure Sales and Lettings, on 01283 537120.
2 Bedroom Apartment, Horninglow Street, Burton-On-Trent, DE14
Horninglow Street, Burton-On-Trent, DE14

Sure Sales and Lettings
Sure Sales & Lettings, Unit 8
Description
Nestled within the heart of the vibrant town centre, we are delighted to present this exceptional two bedroom apartment set within a listed building that boasts a unique conversion from a historic brewery. This second-floor duplex apartment exudes character and charm, offering a blend of contemporary living spaces within a rich tapestry of history.
Upon entering the property, you are greeted by the hallway with access to the living room that oozes natural light through the imposing windows. The kitchen area provides a functional and inviting space perfect for every-day living and entertaining.
The apartment features two generously proportioned bedrooms, both of which offer a peaceful retreat and ample natural light, creating a serene ambience. The generous main bedroom provides excellent storage, while the second bedroom provides flexibility to suit various needs – ideal for guests or a home office.
One of the standout features of this property is the historical significance of the building itself. The conversion of the former brewery maintains an array of original features.
Convenience is key with this residence, as it offers the added bonus of parking, ensuring ease of access for residents with vehicles.
In summation, this two bedroom apartment offers a unique opportunity to own a distinctive piece of local history while enjoying the comforts of modern living. Perfectly positioned in the town centre, residents can take full advantage of the plethora of amenities, restaurants, and shopping opportunities right at their doorstep. Don’t miss out on the chance to own a piece of history in this thriving location. Book your viewing today to experience the allure and charm of this converted brewery apartment first hand.
EPC Rating: E
Key Features
- Convenient Location in Town Centre
- Listed Building
- Converted Brewery
- Second Floor Duplex Apartment
- Two Bedrooms
- Living Room and Kitchen
- Parking
Property Details
- Property type: Apartment
- Price Per Sq Foot: £153
- Approx Sq Feet: 818 sqft
- Plot Sq Feet: 26,651 sqft
- Property Age Bracket: Georgian (1710 - 1830)
- Council Tax Band: B
- Tenure: Leasehold
- Lease Expiry: -
- Ground Rent: £350.00 per year
- Service Charge: £108.00 per month
Rooms
Communal Landing
Entrance Hall
Stairs to first floor, wall heater.
Kitchen
2.77m x 2.49m
Having a range of wall and base units with inset sink and drainer. Built in electric oven, hob and extractor hood over. Washing machine point.
View Kitchen PhotosLiving Room
4.02m x 3.69m
Two imposing windows to the front. Picture rail, wall heater.
View Living Room PhotosBedroom One
4.50m x 4.03m
Two windows to front. Fitted wardrobes. Wall heater.
View Bedroom One PhotosBathroom
Window to rear. Having a three piece suite comprising bath with shower over, wash hand basin with storage cupboard under, flush WC. Wall heater.
Floorplans
Outside Spaces
Parking Spaces
Off street
Capacity: N/A
Secure gated
Capacity: N/A
Location
Properties you may like
By Sure Sales and Lettings
