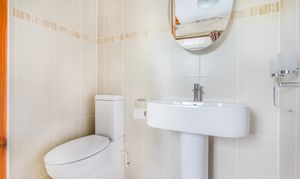3 Bedroom Detached House, Forth, Lanark, ML11
Forth, Lanark, ML11

RE/MAX Clydesdale & Tweeddale
Remax, 2 High Street
Description
**CLOSING DATE SET FOR MONDAY 23RD JUNE AT 12PM**
Cleugh Mill House is a charming converted Mill situated within spacious grounds and gardens a short distance from the rural Hamlet of Braehead, nestled in the South Lanarkshire countryside.
This 300 year old stone built Mill has been lovingly adapted to a comfortable family home whilst offering buyers the option to further develop additional accommodation using the double height store room (formerly the grain store) for which a previous owner had obtained planning consent.
The property has all the traditional character you might hope to find in a conversion of this type with wooden beams, exposed and painted stone walls, deep window embrasures and astragal windows. It oozes country charm whilst a ground mounted Solar Panel system offers feed in tariff income.
The house is entered from the front into a welcoming entrance vestibule which serves as a utility room with a Belfast style sink and butcher block worktops expertly carved to hug the contours of the exposed stone. The kitchen is uniquely full of character with reminders of the Mill’s working days blending perfectly with the base and wall mounted storage units. A Belling Range cooker and other appliances are included in the sale. The living room fashioned in the style of a grand hall with exceptional height, length and width, forms the centre piece of the conversion and also features stairway access to the first floor where a family bathroom, master bedroom suite with dressing area and shower room, and double bedroom are located. Airy and bright with twin aspects windows and painted stone walls the living room features a multi fuel stove set in a full height stone chimney which generates warmth throughout the home in conjunction with the oil fired central heating system. The recess space by the stairs provides a useful dining area. To the rear is the third bedroom which is currently utilised as an additional sitting room with patio doors opening out onto the south west facing rear garden. The house’s inner connecting hallway provides deep storage cupboard space and a 2 walled separation between the living room and the store room. The store room has a high level window and large wooden doors under an attractive stone archway leading to a recently paved terrace at the south west end of the property.
Externally the property sits in a pretty garden which extends beyond the mill burn. Mature trees provide the garden with privacy and shelter and an attractive shrub and flower lined driveway ends in front of the house where there is parking for several cars. Included in the sale is a large greenhouse and timber storage shed.
Cleugh Mill House provides a true hidden oasis whilst being within an hour’s drive of both major Scottish Cities and their airports.
EPC Rating: D
Key Features
- Charming Converted Mill House
- Three Bedrooms
- Parking for several cars
- Spacious Grounds and Gardens
Property Details
- Property type: House
- Price Per Sq Foot: £190
- Approx Sq Feet: 1,787 sqft
- Property Age Bracket: Georgian (1710 - 1830)
- Council Tax Band: TBD
Rooms
Floorplans
Outside Spaces
Location
From our office at 2 High Street, Lanark continue down the High Street onto Bloomgate. Turn right onto Hope Street and continue on this road for approximately six miles on the A706 before entering the village of Forth take the right hand turn signposted for Braehead onto Bog Road. Continue up the hill and turn left onto the B7016. Continue back down this road and Cleugh Mill House can be found on the left clearly identifiable by a RE/MAX for sale board.
Properties you may like
By RE/MAX Clydesdale & Tweeddale










































