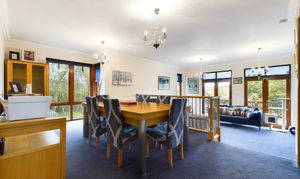5 Bedroom Detached House, Linnbank, Kirkfieldbank, ML11
Linnbank, Kirkfieldbank, ML11

RE/MAX Clydesdale & Tweeddale
Remax, 2 High Street
Description
This beautiful, detached villa is situated within the scenic Clyde Valley and with its elevated position it offers stunning views offer the valley and beyond. Forming part of an exclusive development of just five luxury homes.
The property offers flexible living accommodation over two levels and has been designed with consideration being paid to maximising natural light throughout. The property is entered from the front into a spacious and welcoming entrance hallway which is a real key feature of the home with its feature glass wall. The split level lounge with its open plan dining area is another stunning feature and gives access out on to a generous decked area. The well-appointed kitchen is situated just off the dining area and again gives access to the decking at the rear. A utility room compliments the kitchen and offer additional storage and laundry facilities. This level is completed by two guest bedrooms and an en-suite and W.C.
On the first floor there are a further three bedrooms with a large walk-in storage cupboard in the hallway. The master bedroom has a feature window which opens to a balcony from which to enjoy the stunning views over the valley. This room also has an en-suite bathroom with bath and separate shower cubicle with mixer shower. The second bedroom also has an en-suite which also gives access to the hallway.
Externally there is a driveway to the front which provides ample off-street parking and gives access to the garage. To the rear is a garden predominantly laid to lawn with a large area of timber decking from which to enjoy the views.
The property further benefits from oil fired central heating and double glazing.
EPC Rating: D
Key Features
- Detached Villa
- Five Bedrooms
- Two En-suites
- Timber Decking
Property Details
- Property type: House
- Price Per Sq Foot: £184
- Approx Sq Feet: 1,906 sqft
- Property Age Bracket: 2000s
- Council Tax Band: G
Rooms
Floorplans
Outside Spaces
Parking Spaces
Location
From our office at 2 High Street, Lanark, continue down the High Street onto Bloomgate then Westport taking the turn on the left sign posted for Hamilton onto the A72. Continue down the Brae and cross the bridge, continue along Riverside Road through the village and take the turn on the left as you leave the village sign posted Lesmahagow the B7018. Take the first left into Linnbank where number 2 can be found on the left hand side clearly identifiable by a RE/MAX for sale board.
Properties you may like
By RE/MAX Clydesdale & Tweeddale




















































