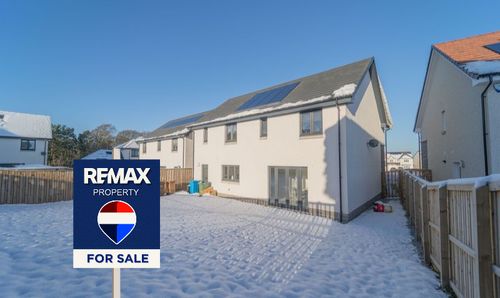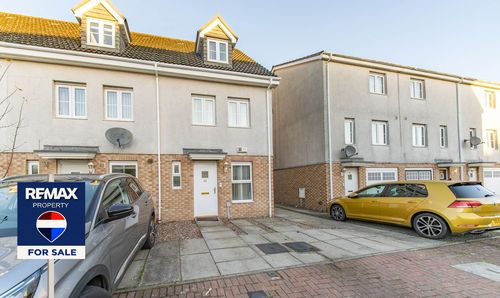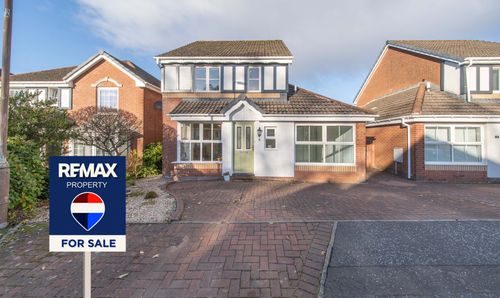3 Bedroom End of Terrace House, Harburn Drive, West Calder, EH55 8AR
Harburn Drive, West Calder, EH55 8AR
Description
*Gorgeous 3 bedroom end-terraced home!*
Niall McCabe & RE/MAX Property are overjoyed to introduce to the open market this lovely 3-bedroom end-terraced family property, located in the highly popular Harburn Drive, West Calder – a stunning friendly area which is within walking distance to the town centre. The property enjoys a crisp, sleek finish along with impressive room sizes and a private rear garden – you really do feel welcomed home!
West Calder enjoys a good range of local amenities, including shops, a post office and primary school with nursery. West Calder provides a broader range of facilities, including a supermarket, bars, restaurants and a railway station. Bathgate and Livingston offer more comprehensive amenities and shopping. With the local railway station at West Calder, the rail links are excellent. There is also easy access to the road network of the central belt, including the M8, M9 and A71 providing easy commuting to Edinburgh and Glasgow, within easy reach of Edinburgh Airport.
Freehold
Council tax band B
No Factor Fee
Sales particulars aim for accuracy but rely on seller-provided info. Measurements may have minor fluctuations. Items not tested, no warranty on condition. Photos may use wide angle lens. Floorplans are approximate, not to scale. Not a contractual document; buyers should conduct own inquiries.
EPC Rating: D
Virtual Tour
https://my.matterport.com/show/?m=DnuULch6kVtKey Features
- Modern End-Terraced Home
- Impressive Lounge
- Breakfasting Kitchen
- 3 Double Bedrooms
- Large Shower Room
- Private Gardens & Ample Residents Parking
Property Details
- Property type: House
- Property style: End of Terrace
- Council Tax Band: B
- Property Ipack: Home Report
Rooms
Entrance Hallway
4.60m x 1.89m
Large hallway finished in a lovely colour palette with gorgeous Oak effect laminate flooring, from here you access the lounge, kitchen and upper level.
Lounge
5.23m x 4.13m
Stunning reception space located to the rear of the home, decorated in stunning Monochrome tones with complimenting flooring, this is an ideal spot to relax & entertain. The room is of generous proportions and offers a picture window which floods the room with light.
Kitchen
4.59m x 3.15m
The kitchen is exceptionally well appointed and hosts a range of base & wall mounted handless cabinetry, contrasting tiled flooring, space for dining furniture and a lovely front window looking onto the pretty quadrangle.
Bedroom 1
3.90m x 3.06m
The principal bedroom enjoys a fresh finish, modern laminate, an array of fitted storage cupboards and central lighting.
Bedroom 2
4.15m x 2.68m
A second double room which is utilized as a dressing room, however, would be a remarkable sleeping zone, snug or home gym – showing the versatility of the property.
Bedroom 3
3.14m x 2.40m
A further sizable bedroom perfectly placed overlooking the rear garden, it is currently the home office, but would be a stunning and peaceful double bedroom.
Family Bathroom
2.03m x 1.85m
Completing the upper-level accommodation is a fresh 3-piece shower room; which comprises of large shower enclosure, wash hand basin sunk into handy vanity & W.C – there are tiled walls and complimenting flooring.
Exterior
The property is accompanied by a lovely, low maintenance rear garden which has been designed with ease of maintenance at the forefront! There is a large, turfed patch bordered by pretty chipping. Also ample space for Al-fresco dining and relaxing – from here the rear gate brings you to the residents car parking area.
Floorplans
Location
West Calder enjoys a good range of local amenities, including shops, a post office and primary school with nursery. West Calder provides a broader range of facilities, including a supermarket, bars, restaurants and a railway station. Bathgate and Livingston offer more comprehensive amenities and shopping. With the local railway station at West Calder, the rail links are excellent. There is also easy access to the road network of the central belt, including the M8, M9 and A71 providing easy commuting to Edinburgh and Glasgow, within easy reach of Edinburgh Airport.
Properties you may like
By RE/MAX Property



























