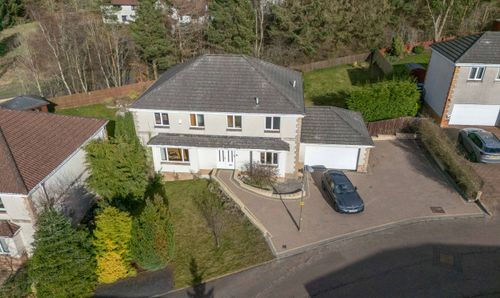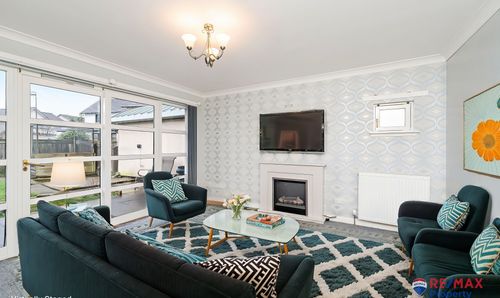Book a Viewing
To book a viewing for this property, please call RE/MAX Property, on 01506 418555.
To book a viewing for this property, please call RE/MAX Property, on 01506 418555.
3 Bedroom Flat, 46 Lindsay Gardens, Bathgate, EH48 1DU
46 Lindsay Gardens, Bathgate, EH48 1DU

RE/MAX Property
Remax Property, Remax House
Description
*Executive 3 Bedroom Apartment!*
Niall McCabe & RE/MAX Property are overjoyed to welcome to the market this handsome light sandstone 1st floor apartment located in the coveted Lindsay Gardens development in Bathgate. The property enjoys an impressive, yet flexible layout which comprises of a dual aspect lounge, modern kitchen, 3 sizeable bedrooms, 2 neutral bathrooms and allocated residents parking. It enjoys a fabulous location, a short walk from all of Bathgate’s local amenities and transport links – making this an ideal first home!
Nestled in the heart of West Lothian, Bathgate is a vibrant town offering a perfect blend of community charm and modern convenience. Boasting excellent transport links, including a train station with direct routes to Edinburgh and Glasgow, it’s ideal for commuters. The town features a variety of shops, restaurants, and leisure facilities, along with highly regarded schools and beautiful green spaces, such as Balbardie Park and the Bathgate Hills. With its rich history and welcoming atmosphere, Bathgate is a sought-after location for families and professionals alike.
Council Tax Band: D.
Tenure: Freehold Property.
Factor: £107 pcm – with James Gibb factors.
Sales particulars aim for accuracy but rely on seller-provided info. Measurements may have minor fluctuations. Items not tested, no warranty on condition. Photos may use wide angle lens. Floorplans are approximate, not to scale. Not a contractual document; buyers should conduct own inquiries.
EPC Rating: B
Virtual Tour
Other Virtual Tours:
Key Features
- 1st Floor Corner Apartment
- Impressive Lounge/Diner
- 3 Sizeable Bedrooms
- 2 Bathrooms
- Modern Kitchen
- Allocated Residents Parking
Property Details
- Property type: Flat
- Property Age Bracket: 2000s
- Council Tax Band: D
- Property Ipack: Home Report
Rooms
Lounge/Diner
3.93m x 3.92m
This stunning dual-aspect lounge offers breathtaking views over Bathgate Golf Course and beyond. Bathed in natural light, it boasts stylish, neutral décor and plush carpeted flooring, creating a warm and inviting atmosphere.
Kitchen
3.09m x 2.50m
This modern, well-equipped kitchen features an extensive range of base and wall-mounted units, sleek tiled flooring, and a large window that fills the space with natural light. Designed for convenience, it offers ample room for both integrated and freestanding appliances.
Bedroom 1
3.69m x 3.64m
This spacious main bedroom enjoys a sunny position and offers versatile layout options. With fitted wardrobes and ample room for additional furniture, it’s a generously sized double, perfect for comfort and style.
En-Suite
2.18m x 1.51m
The stylish en-suite features a sleek shower enclosure, wash hand basin, and W.C. Modern tiled flooring and an extractor fan complete the space, combining practicality with contemporary design.
Bedroom 2
4.20m x 2.57m
Bedroom 2 is a well-proportioned double with fitted wardrobes, a neutral finish and a side-facing window, offering a bright and versatile space.
Bedroom 3
2.79m x 2.25m
Bedroom 3 is a spacious and versatile room, currently used as a home office. It would also make a fantastic dining room, dressing room, or additional bedroom.
Family Bathroom
2.06m x 1.80m
This lovely 3-piece family bathroom features a large bathtub, pedestal basin, and W.C. With tiled flooring and wall sections for easy maintenance, it blends style with practicality.
Floorplans
Location
Nestled in the heart of West Lothian, Bathgate is a vibrant town offering a perfect blend of community charm and modern convenience. Boasting excellent transport links, including a train station with direct routes to Edinburgh and Glasgow, it’s ideal for commuters. The town features a variety of shops, restaurants, and leisure facilities, along with highly regarded schools and beautiful green spaces, such as Balbardie Park and the Bathgate Hills. With its rich history and welcoming atmosphere, Bathgate is a sought-after location for families and professionals alike.
Properties you may like
By RE/MAX Property



























