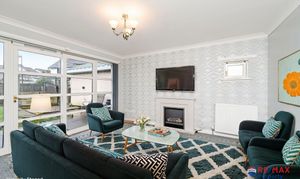Book a Viewing
To book a viewing for this property, please call RE/MAX Property, on 01506 418555.
To book a viewing for this property, please call RE/MAX Property, on 01506 418555.
3 Bedroom Detached House, Muirhouses Crescent, Bo'ness, EH51 9DH
Muirhouses Crescent, Bo'ness, EH51 9DH

RE/MAX Property
Remax Property, Remax House
Description
*Impressive 3 Bedroom Detached Villa!*
Niall McCabe & RE/MAX Property are thrilled to present to the market this fabulous and seldom available 2/3 bedroom detached villa, peacefully located in the heart of Muirhouses Crescent, this is an ideal family friendly locale and a great family home. The property enjoys a fresh finish throughout, a flexible floorplan and fully enclosed gardens/ Private Garage & Driveway.
Accommodation comprises; entrance hallway, large lounge, modern kitchen, 3 bedrooms, 2 bathrooms & ample external areas.
Bo'Ness is a charming and historic town located in the heart of Scotland, offering a unique blend of traditional Scottish architecture and modern amenities. With its picturesque waterfront, high street, and stunning natural scenery, Bo'Ness is the perfect place for those seeking a relaxed, yet vibrant lifestyle. From its historic attractions, such as the iconic Bo'ness and Kinneil Railway and the impressive Kinneil House, to its beautiful parks and gardens, including the stunning Kinneil Estate, Bo'ness offers a wealth of activities and amenities for all ages. With excellent transport links to Edinburgh and Glasgow, Bo'ness is the perfect location for those looking to enjoy the best of both worlds.
Council Tax Band D
Freehold Tenure
Factor Fee - Hacking and Paterson, quarterly fee of approximately £70
The home report can be downloaded from our website.
Sales particulars aim for accuracy but rely on seller-provided info. Measurements may have minor fluctuations. Items not tested, no warranty on condition. Photos may use wide angle lens. Floorplans are approximate, not to scale. Not a contractual document; buyers should conduct own inquiries.
*Please note; some images have been virtually staged for marketing purposes*
EPC Rating: C
Key Features
- Large Detached Villa
- 2/3 Bedrooms
- Modern Kitchen
- 2 Bathrooms
- Neutrally Decorated Throughout
- Lovely Gardens & Private garage and Driveway
Property Details
- Property type: House
- Price Per Sq Foot: £285
- Approx Sq Feet: 807 sqft
- Council Tax Band: D
- Property Ipack: Home Report
Rooms
Lounge
4.21m x 4.02m
A stunning, spacious lounge with expansive feature doors and windows framing picturesque garden views. Slick carpeting and fresh wall coverings enhance its modern elegance, while the generous layout allows for versatile furniture arrangements.
Kitchen
2.87m x 2.50m
A well-equipped Shaker-style kitchen boasting a great range of base and wall units, complemented by striking flooring. A large window floods the space with natural light, creating a bright and inviting atmosphere.
W.C
1.72m x 0.91m
Sizeable 2-piece W.C – comprising of a slick white suite, modern tiling and central lighting.
Bedroom 1
4.30m x 2.88m
A spacious and inviting primary bedroom with plush carpeting, fresh walls, and a large window that fills the room with natural light. Ample space allows for versatile furniture arrangements.
Bedroom 2
4.10m x 1.98m
A well-proportioned double bedroom with scenic views over the surrounding development. Finished in neutral tones with striking contrasting flooring for a stylish touch.
Bedroom 3/Dining Room
2.72m x 2.06m
A versatile third bedroom or elegant formal dining room, featuring gorgeous flooring, ample storage, and patio doors that open onto the rear garden for seamless indoor-outdoor living.
Shower Room
1.81m x 1.64m
A stylish modern shower room featuring a spacious enclosure with power shower heads, a sleek vanity-mounted wash hand basin, and a contemporary W.C.
Exterior
The beautiful gardens offer a private rear retreat with a large lawn, mature planting, and sun-soaked terraces. The front provides convenient parking and easy access to the property.
Floorplans
Location
Bo'Ness is a charming and historic town located in the heart of Scotland, offering a unique blend of traditional Scottish architecture and modern amenities. With its picturesque waterfront, high street, and stunning natural scenery, Bo'Ness is the perfect place for those seeking a relaxed, yet vibrant lifestyle. From its historic attractions, such as the iconic Bo'ness and Kinneil Railway and the impressive Kinneil House, to its beautiful parks and gardens, including the stunning Kinneil Estate, Bo'ness offers a wealth of activities and amenities for all ages. With excellent transport links to Edinburgh and Glasgow, Bo'ness is the perfect location for those looking to enjoy the best of both worlds.
Properties you may like
By RE/MAX Property

































