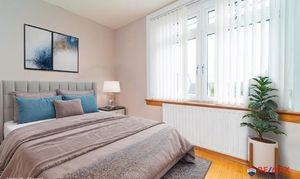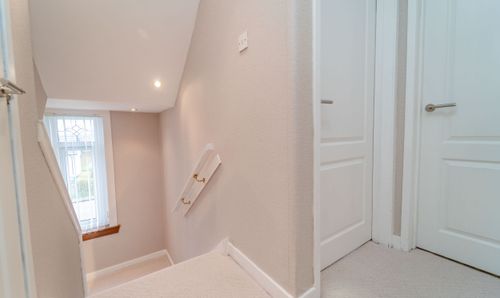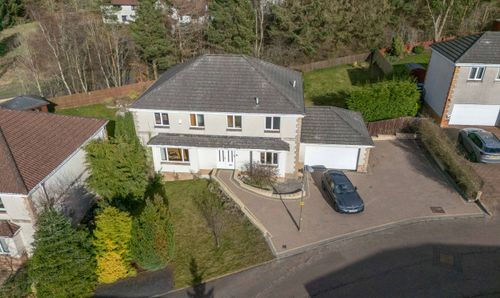3 Bedroom Semi Detached House, Ladeside Road, Blackburn, EH47 7RJ
Ladeside Road, Blackburn, EH47 7RJ

RE/MAX Property
Remax Property, Remax House
Description
Derrick Mooney & RE/MAX Property are delighted to bring to the market this fantastic 3 bed semi-detached house in a sought after location which offers a perfect blend of comfort and style. The property boasts a recently fitted kitchen and a modern family bathroom, providing a contemporary living space for the discerning buyer. With private parking for numerous cars, convenience is key, while the large front and back gardens offer ample outdoor space for relaxation and entertainment.
EPC Rating: D
Key Features
- Fantastic 3 Bed Semi Detached
- Large Driveway For Private Parking
- Recently Fitted Kitchen
- Recently Fitted Family Bathroom
- Large Front And Back Gardens
- Sought After Location
Property Details
- Property type: House
- Price Per Sq Foot: £173
- Approx Sq Feet: 1,012 sqft
- Property Age Bracket: 1940 - 1960
- Council Tax Band: A
- Property Ipack: Home Report
Rooms
Hallway
4.25m x 2.12m
The Hallway is bright and spacious, giving access to the Lounge, Shower Room, Kitchen and staircase to the upper level. The Hallway has one central light fitting, wallpapered walls, two built-in cupboard spaces, one radiator and carpet flooring.
View Hallway PhotosLounge
4.80m x 4.23m
Spacious Lounge with a front facing window and feature fireplace. Around the room there is one central light fitting, painted walls, one radiator and laminate flooring.
View Lounge PhotosKitchen
4.17m x 2.93m
Excellent sized Kitchen with French doors and space for dining. Comprising of: Fitted wall and base units, extractor, worktops, space for white goods, integrated gas hob, fan oven and stainless-steel sink with mixer tap. There are two central light fittings, partially tiled and painted walls, one radiator and laminate flooring.
View Kitchen PhotosShower Room
Shower Room comprising of: toilet and sink vanity, and corner shower unit with mains operated overhead and handheld shower. There is spotlighting, wet wall panelling, a rear facing opaque window, towel radiator and vinyl flooring.
Upper Hallway
1.97m x 1.07m
Landing (2.09m x 0.95m) Spotlighting, wallpapered walls, front facing window and carpet flooring. Upper Hallway giving access to Bedroom 1, Bedroom 2, Bedroom 3, Bathroom and attic. There is spotlighting, wallpapered walls, floor to ceiling storage cupboard and carpet flooring.
View Upper Hallway PhotosBedroom 1
3.23m x 2.76m
Excellent sized double Bedroom located at the front of the property with built in mirrored wardrobes. There is one central light fitting, painted walls, one radiator and wooden flooring.
View Bedroom 1 PhotosBedroom 2
4.34m x 3.11m
Double Bedroom located at the rear of the property with built-in wardrobes and space for additional storage units. There are two central light fittings, a rear facing window, wallpapered walls, one radiator and carpet flooring.
View Bedroom 2 PhotosBedroom 3
3.09m x 3.05m
Bedroom located at the rear of the property with WC. There is one central light fitting, a rear facing window, painted walls, one radiator and carpet flooring. The WC has a toilet and sink vanity, side facing window and vinyl flooring.
View Bedroom 3 PhotosFloorplans
Outside Spaces
Front Garden
Private Garden with three car mono-block driveway, grassed area, shrubbery and flower beds.
View PhotosRear Garden
Extensive private rear garden with fence surround. There is decking, path, slabbed patio area, grassed area, flower beds and shed.
View PhotosParking Spaces
Location
The property is situated in the popular village of Blackburn which includes a variety of shops, a health centre, a post office, and schools catering to all age levels. Blackburn is convenient for easy access to Bathgate and Livingston and excellent for commuting links. The M8 motorway is within easy reach, while Bathgate train station offers regular services to both Edinburgh and Glasgow.
Properties you may like
By RE/MAX Property
















































