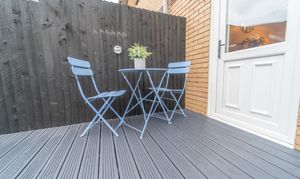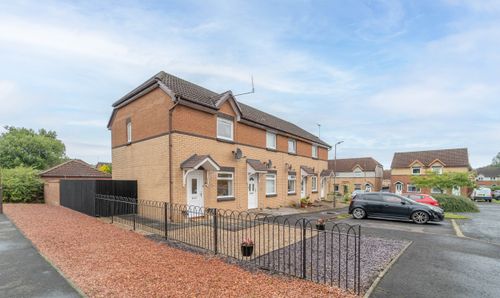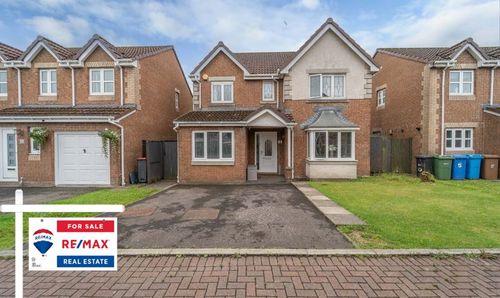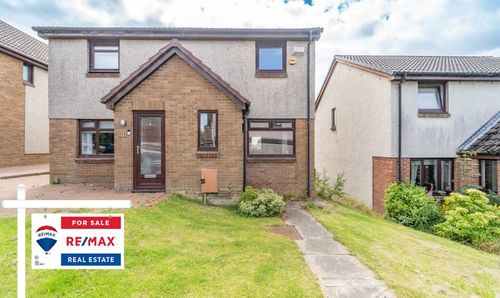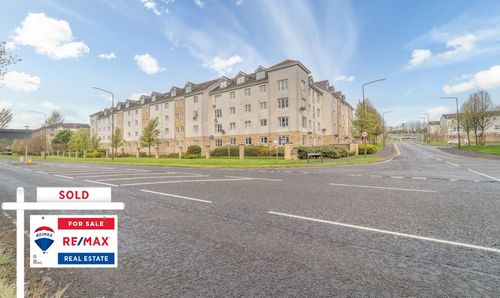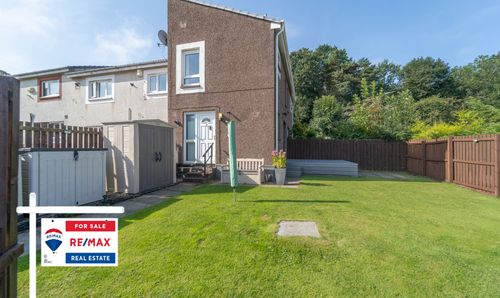2 Bedroom End of Terrace House, Woodville Court, Broxburn, EH52 5LR
Woodville Court, Broxburn, EH52 5LR
Description
Beautifully Presented Home With Newly Updated Kitchen, Bathroom & Rear Garden!
Lauren Beresford and RE/MAX Property are delighted to bring to the market this walk-in condition two Bedroom Home in Woodville Court, Broxburn, EH52 5LR, ideal for first-time buyers, commuters and those looking to downsize.
Comprising of Entrance Hall, Lounge, Kitchen, Upper Hall, Two Bedrooms and Shower Room. This property benefits from gas central heating, double glazing, allocated parking space and guest parking.
The Home report can be downloaded from the RE/MAX website https://rem.ax/3WMaIwp
EPC Rating: C
Virtual Tour
https://my.matterport.com/show/?m=sAgq1xjAUYXKey Features
- Walk-In Condition Home
- Newly Fitted Kitchen & Bathroom
- Beautifully Presented Rear Garden
- Close To Schooling
- Ideal For First-Time Buyers & Downsizing
- Ideal Locale
Property Details
- Property type: House
- Approx Sq Feet: 506 sqft
- Council Tax Band: C
- Property Ipack: Home Report
Rooms
Entrance Hall
1.26m x 1.22m
Enter into the Hall through UVPC door, giving access to the Lounge, Kitchen and staircase to the upper level. The Hallway has one central light fitting, painted walls, one radiator and laminate flooring.
View Entrance Hall PhotosLounge
3.94m x 2.66m
Lounge with a front facing window, space for storage and under stair cupboard space. Around the room there is one central light fitting, painted walls, one radiator and laminate flooring. There is the option of opening the space up by taking down the wall which separates the Lounge and Kitchen.
View Lounge PhotosKitchen
3.64m x 2.45m
Newly fitted Kitchen comprising of: Fitted wall and base units, worktops, built-in boiler, breakfast bar, space for washing machine, space for fridge freezer, integrated four burner gas hobs, integrated oven, and stainless-steel sink with mixer tap. There are two central light fittings, splashback and painted walls, a rear facing window, and a rear door leading to the Garden.
View Kitchen PhotosUpper Hallway
1.87m x 1.57m
Hallway giving access to Bedroom 1, Bedroom 2, Bathroom and attic. There is one central light fitting, painted walls, a side facing window and carpet flooring.
View Upper Hallway PhotosShower Room
1.86m x 1.69m
Newly fitted three-piece Shower Room located at the top of the staircase. Comprising of toilet, sink with mixer tap, and walk-in shower. There is spotlighting, a rear facing opaque window, wet wall coverings, heated towel rail and wet flooring.
View Shower Room PhotosBedroom 1
3.36m x 1.70m
Excellent sized double Bedroom located at the front of the property with mirrored wardrobes, built-in cupboard space and space for storage around the room. There is one central light fitting, a front facing window, painted wall coverings, one radiator and carpet flooring.
View Bedroom 1 PhotosBedroom 2
2.98m x 2.66m
Bedroom located at the rear of the property with one central light fitting, a rear facing window, painted walls, one radiator and carpet flooring.
View Bedroom 2 PhotosFloorplans
Outside Spaces
Rear Garden
Beautiful rear garden with decking, gravelled area, flower beds, shed and path at the side of the property which leads to the front. This garden is easy to maintain and is brilliant for entertaining.
View PhotosParking Spaces
Location
The local town of Broxburn is a well-established town with a full range of local amenities including pre/primary and secondary schooling, doctor's surgery, local shops, supermarket, financial services, post office, bars, restaurants and leisure centre. In the neighbouring village of Uphall you will find horse riding and a golf course. Being in close proximity to the M8 which provides direct access to Edinburgh which is approx. 12 miles east of Broxburn and the local train station in Uphall which delivers a frequent and timely service to both Edinburgh and Glasgow making this area ideal for commuting.
Properties you may like
By RE/MAX Property


























