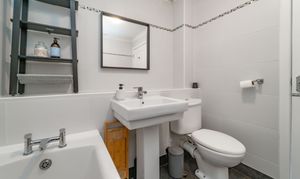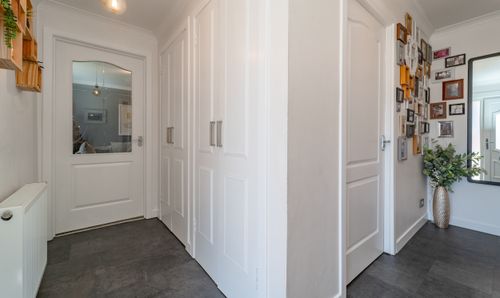Book a Viewing
To book a viewing for this property, please call RE/MAX Property, on 01506 418555.
To book a viewing for this property, please call RE/MAX Property, on 01506 418555.
2 Bedroom Flat, 119 Falcon Brae, Livingston, EH54 6UL
119 Falcon Brae, Livingston, EH54 6UL

RE/MAX Property
Remax Property, Remax House
Description
Erin Aitken and RE/MAX Property are thrilled to bring this ideal modern flat to the market.
This appealing ground-floor flat is at an amazing standard throughout, located in a very central area of Livingston with access to many amazing facilities in Ladywell, Livingston, EH54 6UL, making this a ideal purchase.
This includes:
· Entrance Hallway
· Lounge/Dining Room
· Kitchen/Dining Room
· Two Double Bedrooms
· Bathroom
Freehold Property.
No Factor Fees.
Council Tax Band B.
EPC C.
EPC Rating: C
Key Features
- Ground Floor Quarter Villa with Driveway
- 2 Double Bedrooms
- Dining Kitchen
- Spacious Lounge
- Modern Bathroom
- Fantastic Garden Room with Inbuilt Utilities.
Property Details
- Property type: Flat
- Price Per Sq Foot: £197
- Approx Sq Feet: 743 sqft
- Council Tax Band: B
- Property Ipack: Home Report
Rooms
Entrance Hallway
This property welcomes you with a bright and well-presented L-shaped hallway, featuring stylish dark grey laminate flooring and fresh white walls, creating a clean and contemporary feel. 2 double door built-in cupboards offer great convenient storage space. Another single door cupboard allows for additional storage. 2 ceiling lights and a radiator.
View Entrance Hallway PhotosLounge
4.47m x 3.38m This room features warm dark grey walls for a cozy feel. Complimented by a large window that brings in an abundance of natural light. The spacious layout makes it a versatile and inviting space.
View Lounge PhotosKitchen
3.56 m x 2.57 m The well-equipped kitchen is accessed from the living room and is fitted with a UPVC window overlooking the back garden. The space features neutral painted walls, tile-effect laminate flooring and a tiled backsplash, creating a clean and modern aesthetic. There is a stainless-steel kitchen sink, an electric oven and gas hob, and under-counter spaces available for a washing machine, fridge and freezer. The kitchen is completed by a range of wooden wall and base units, paired with cream laminate worktops. A radiator, a heat detector and a ceiling light are all included.
View Kitchen PhotosDining Area
3.45m x 2.43m The spacious and handy dining area can hold a large table and chairs. There is a window into the garden as well as a fully glazed UPVC rear door. This versitile space has ample power points, a radiator and a pendant style ceiling light.
View Dining Area PhotosBedroom 1
3.45m x 3.15m A stylish and well-presented bedroom featuring a striking dark green feature, adding character and warmth to the space. The white walls enhance the sense of light and openness, beautifully completed by a plush grey carpet for a modern, cozy feel. There is excellent natural light from a rear facing window, which helps in creating a bright and inviting atmosphere. The room also benefits from double fitted wardrobes, offering ample storage, a radiator and a central ceiling spotlight.
View Bedroom 1 PhotosBedroom 2
3.48m x 2.10m This sunny bedroom is bright and welcoming, thanks to its neutral white walls and rear-facing window that allows lots of natural light throughout the day. The room is finished with a soft grey carpet for a fresh modern feel. It features a built-in double fitted wardrobe providing excellent storage space. Along with a double radiator to get the room cozy all year round.
View Bedroom 2 PhotosBathroom
2.13m x 2.10m A modern white 3 peice suite with overhead power shower. Consisting of a stunning, squared bath with chrome mixer tap, squared wash hand basin with matching chrome mixer tap and white WC. Fully tiled walls and a glass shower screen lend to the fresh, clean atmosphere. A ceiling light and chrome towel radiator finish this room.
View Bathroom PhotosRear Garden and Additional Features
This property also benefits from a fantastic garden room, ideal for entertaining or working from home. Previously used as a hairdressing studio, this versatile place is fully insulated, fitted with electricity, and has a perfect use as a party place, home office or creative studio. This well maintained garden includes a stylish outdoor seating area, a white stone selection for low maintenance landscaping, and a bin shed for practical use. This property also includes a personal driveway.
View Rear Garden and Additional Features PhotosFloorplans
Location
Ladywell, Livinsgton is a desirable and well-connected area that perfectly balances convenience with a strong sense of community. Known for its excellent local schools, peaceful residential streets and an abundance of green spaces, Ladywell is ideal for families, professionals and retirees. Residents enjoy easy access to a variety of amenities including nearby shops, supermarkets, medical centres and leisure facilities. Transport links are a major plus – with Livingston North train station just a short distance away, commuting to Edinburgh or Glasgow is simple and stress-free. Whether you’re looking for Safe family friendly neighbour hood or a well-situated base with everything at your doorstep, Ladywell offers a fantastic quality of life.
Properties you may like
By RE/MAX Property
























































