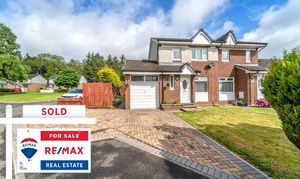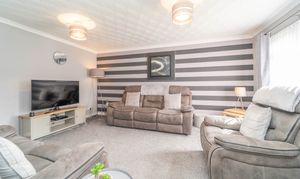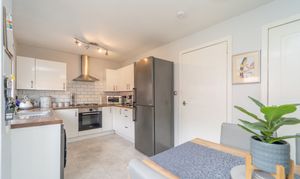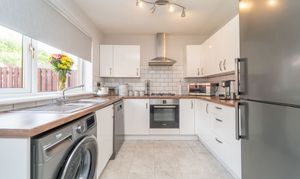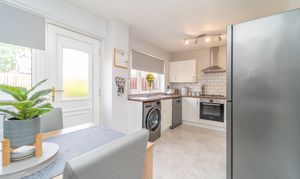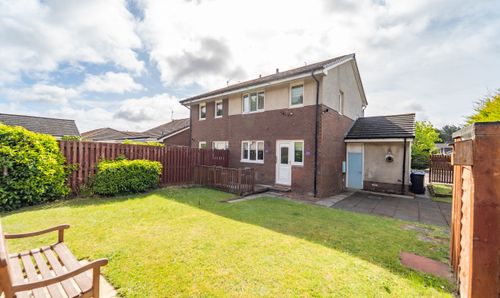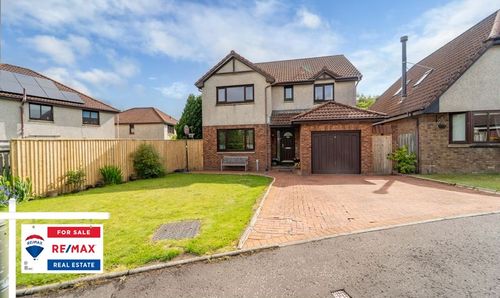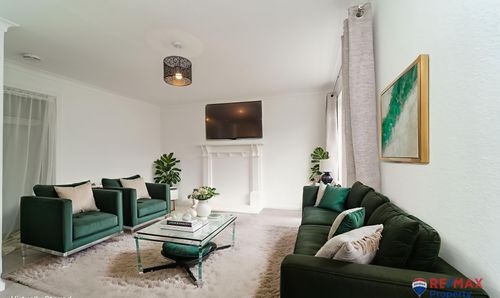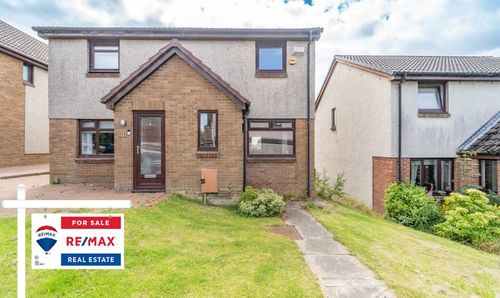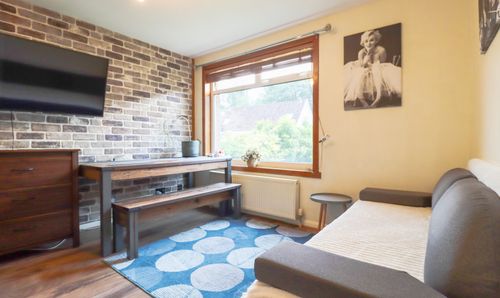3 Bedroom End of Terrace House, 41 Primose Place, Livingston, EH54 6RN
41 Primose Place, Livingston, EH54 6RN
Description
**CLOSING DATE THURSDAY 05/06/25 AT 12NOON**
Immaculate Home with Stunning Garden in sought-after location of Eliburn, Livingston. Get in touch to book your viewing today!
Lauren Beresford and RE/MAX Property are inviting potential buyers to Step into this beautifully maintained home in Primrose Place, offering stylish walk-in condition throughout and a gorgeous garden to enjoy. Comprising of: Entrance Hallway, WC, Lounge, Kitchen, Three Bedrooms and Shower Room. The property benefits from newly fitted Shower Room, modern Kitchen, integrated Garage, gas central heating and double glazing.
Primrose Place is a popular residential area of Eliburn, an area in the heart of Livingston. It is close to local amenities and is well served by bus services and schools. It is within easy reach of the town centre and St John’s Hospital. Livingston offers an excellent selection of amenities with supermarkets, a cinema, bars, restaurants, sport and leisure facilities, banks, building societies and professional services. The town also boasts a fantastic array of shops from high street favourites to local retailers, as well as The Centre and Livingston Designer Outlet. The town is ideal for commuters with excellent links to the M8 motorway to Glasgow and Edinburgh, as well as frequent trains and buses running to these cities and surrounding towns. Livingston has excellent Nursery, Primary and Secondary schools as well as West Lothian College.
Please note that some of the images featured on this listing may have been digitally staged with furniture for illustrative purposes
The home report can be downloaded from the RE/MAX website.
Council Tax Band D.
Freehold Tenure.
No Factor Fees.
EPC C.
EPC Rating: C
Virtual Tour
Other Virtual Tours:
Key Features
- Modern Kitchen
- Newly Fitted Bathroom
- Outstanding Garden
- Multi-Car Driveway
- Attached Garage
- Close To St Johns Hospital & Livingston North Train Station
- Amenities Nearby
- No Onward Chain
Property Details
- Property type: House
- Approx Sq Feet: 797 sqft
- Council Tax Band: D
- Property Ipack: Home Report
Rooms
Entrance Hall
2.07m x 0.89m
Enter into the Hall, on the right-hand side there is a WC, staircase to upper level, Lounge and Kitchen. The Hallway has one central light fitting, painted and wallpapered walls, side facing window, one radiator and carpet flooring.
View Entrance Hall PhotosWC
1.98m x 0.93m
WC located off of the entrance with sink and toilet. There is part tile, painted and wallpapered walls, front facing opaque window, one radiator and vinyl flooring.
View WC PhotosLounge
3.81m x 4.48m
Beautifully bright and space Lounge ideal for comfortable living. The room has a large front facing window, two central light fittings, wallpapered walls, two radiators and carpet flooring.
View Lounge PhotosKitchen/Dining
4.81m x 2.39m
Modern Kitchen comprising of: Fitted wall and base units, worktops, space for white goods, integrated gas hob, fan oven, extractor fan and stainless-steel sink with mixer tap. There are two central light fittings, part tile, painted and wallpapered walls, one radiator and vinyl tile flooring. Additionally, there are two rear facing windows, a built-in cupboard space and access to the rear Garden via door.
View Kitchen/Dining PhotosUpper Hallway
2.61m x 1.58m
Hallway giving access to Bedroom 1, Bedroom 2, Bedroom 3, Shower Room, built-in cupboard and attic. There is one central light fitting, painted wallpaper and carpet flooring.
View Upper Hallway PhotosShower Room
2.17m x 1.87m
Newly fitted shower room with cubicle, electric shower and sink and toilet vanity units. There is spotlighting, a rear facing opaque window, wet walls, heated towel rail and vinyl flooring.
View Shower Room PhotosBedroom 1
3.75m x 2.68m
Excellent sized double Bedroom located at the front of the property with built-in cupboard and space for additional storage units. There is one central light fitting, wallpapered and painted walls, front facing window, one radiator and carpet flooring.
View Bedroom 1 PhotosBedroom 2
2.90m x 2.50m
Good sized double Bedroom located at the rear of the property with built-in cupboard and space for additional storage units. There is one central light fitting, rear facing window, painted walls, one radiator and laminate flooring.
View Bedroom 2 PhotosBedroom 3
2.83m x 2.01m
Single Bedroom located at the front of the property with built-in cupboard, this room can be a home office or nursery as well. There is one central light fitting, painted walls, one radiator and laminate flooring.
View Bedroom 3 PhotosFloorplans
Outside Spaces
Garden
Private front with grassed area, flower beds, mature trees, slabbed areas, multi-car mono block driveway, access to Garage via up and over door, and access to the rear Garden via gate.
View PhotosGarden
Brilliant sized rear garden with fence surround and exit via gate. There is a decked area, slabbed patio with path, space for bins, two grassed areas, shed, trees and shrubbery. Additionally, there is access to the rear of the Garage.
View PhotosLocation
Primrose Place is a popular residential area of Eliburn, an area in the heart of Livingston. It is close to local amenities and is well served by bus services and schools. It is within easy reach of the town centre and St John’s Hospital. Livingston offers an excellent selection of amenities with supermarkets, a cinema, bars, restaurants, sport and leisure facilities, banks, building societies and professional services. The town also boasts a fantastic array of shops from high street favourites to local retailers, as well as The Centre and Livingston Designer Outlet. The town is ideal for commuters with excellent links to the M8 motorway to Glasgow and Edinburgh, as well as frequent trains and buses running to these cities and surrounding towns. Livingston has excellent Nursery, Primary and Secondary schools as well as West Lothian College.
Properties you may like
By RE/MAX Property
