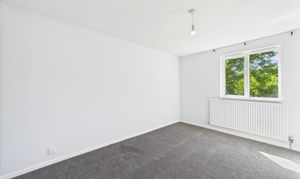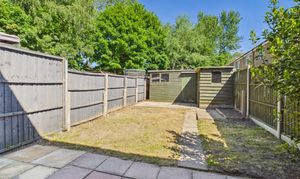Book a Viewing
To book a viewing for this property, please call Lawsons Estate Agents, on 01842 755422.
To book a viewing for this property, please call Lawsons Estate Agents, on 01842 755422.
3 Bedroom Mid-Terraced House, Edith Cavell Close, Thetford, IP24
Edith Cavell Close, Thetford, IP24

Lawsons Estate Agents
Lawsons Estate Agents, 34 King St, Thetford
Description
Outside, a pathway leads to the front door and storage cupboard, while the front and rear gardens offer a serene retreat. The rear garden features a patio area perfect for al-fresco dining, leading to a lush lawn enclosed by fencing, offering privacy and space for relaxation. Additionally, there are two timber sheds for extra storage. With its peaceful surroundings and convenient location, this property presents a rare opportunity not to be missed. Book your viewing today and secure your dream home in this desirable setting before it's gone!
EPC Rating: D
Key Features
- Well Presented Three Bedroom Property
- Tucked Away At The End of a Cul-De-Sac
- New Carpets & Recently Recoated
- Refitted Bathroom Suite
- Ground Floor Cloarkroom
- Good Size Lounge & Spacious Kitchen
- Front & Rear Gardens
- Popular Ladies Estate Location
- Available Now With EPD - D
- Early Viewing Recommended to Avoid Disappointment
Property Details
- Property type: House
- Approx Sq Feet: 883 sqft
- Property Age Bracket: 1960 - 1970
- Council Tax Band: B
- Property Ipack: Key Facts for Tenants
Rooms
Entrance Hall
1.64m x 1.34m
Wooden effect flooring, door to:
Lounge
4.68m x 3.98m
Double glazed window to front, laminate wooden effect flooring, radiator, door to;
View Lounge PhotosInner Hall
1.84m x 1.00m
Stairs to the first floor landing, central heating thermostat and controls, door to;
Kitchen
3.94m x 3.72m
Fitted with a range of base and wall mounted units, roll edge work surface with inset stainless steel sink unit with mixer taps, tiled splash backs, oven and hob, spaces for washing machine and under counter fridge freezer, tiled flooring, radiator, under stairs cupboard, door to;
View Kitchen PhotosRear Lobby
1.51m x 1.00m
Door to the garden, door to;
Cloakroom
1.45m x 1.01m
White suite comprising; low level wc and wash hand basin.
Landing
2.62m x 1.99m
Built in storage cupboard, built in airing cupboard housing gas fired combi boiler, smoke detector, CO alarm, doors to all bedrooms and the family bathroom.
Bedroom 1
3.96m x 3.25m
Double glazed window to rear, built in walk in wardrobe, radiator.
View Bedroom 1 PhotosBedroom 2
3.98m x 2.75m
Double glazed window to front, built in storage cupboard, radiator.
View Bedroom 2 PhotosBathroom
2.25m x 1.48m
Refitted white suite comprising low level wc, wash hand basin, panel enclosed bath with shower and glazed screen, radiator, double glazed window to rear, built in storage cupboard.
View Bathroom PhotosFloorplans
Outside Spaces
Front Garden
There is a pathway to to the front door and storage cupboard, the rest being mainly laid to lawn surrounded by low level fencing.
View PhotosRear Garden
There is a patio area to the immediate rear of the property with the rest being mainly laid to lawn, fenced to both sides and with pathway to two timber sheds.
View PhotosParking Spaces
On street
Capacity: N/A
Location
Properties you may like
By Lawsons Estate Agents

























