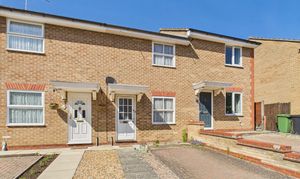2 Bedroom Mid-Terraced House, Ben Culey Drive, Thetford, IP24
Ben Culey Drive, Thetford, IP24

Lawsons Estate Agents
Lawsons Estate Agents, 34 King St, Thetford
Description
EPC Rating: C
Other Virtual Tours:
Key Features
- Two Bedroom Mid Terrace Property
- Situated Close to the Town Centre & Train Station
- Kitchen With Integrated Fridge Freezer
- Chain Free Property
- Ideal First Time Or Investment Purchase
- Gas Central Heating
- Private Driveway Providing Parking
- Enclosed Rear Garden
- EPC - C
- Early Viewing Recommended
Property Details
- Property type: House
- Price Per Sq Foot: £295
- Approx Sq Feet: 560 sqft
- Property Age Bracket: 1990s
- Council Tax Band: B
- Property Ipack: Buyers Report
Rooms
Lounge
4.25m x 3.86m
Window to front, stairs to the first floor landing with open treads and recess under, built in cupboard housing gas and electric meters, radiator, door to:
View Lounge PhotosKitchen
3.88m x 2.84m
Fitted with a range of base and wall mounted units, roll edge work surface with inset single drainer sink unit and mixer taps, space for cooker, integrated fridge freezer, wall mounted gas fire boiler supplying domestic hot water and central heating, space for washing machine, window to rear, French doors to the garden, radiator.
View Kitchen PhotosLanding
1.94m x 1.86m
Doors to both bedrooms and the family bathroom.
Bedroom 1
3.07m x 2.83m
Window to front, fitted wardrobe, built in airing cupboard housing hot water tank, radiator.
View Bedroom 1 PhotosBathroom
1.97m x 1.88m
Suite comprising low level wc, vanity wash hand basin with cupboards under, panel enclosed bath with shower unit over, radiator.
View Bathroom PhotosAgents Note
This property falls under a B band for the local council tax and costs approximately £1,858.23 per annum for 2025/26.
Anti-Money Laundering Regulations
We are required by law to conduct anti-money laundering checks on all those selling or buying a property. Whilst we retain responsibility for ensuring checks and any ongoing monitoring are carried out correctly, the initial checks are carried out on our behalf by Lifetime Legal who will contact you once you have agreed to instruct us in your sale or had an offer accepted on a property you wish to buy. The cost of these checks is £80 (incl. VAT), which covers the cost of obtaining relevant data and any manual checks and monitoring which might be required. This fee will need to be paid by you in advance of us publishing your property (in the case of a vendor) or issuing a memorandum of sale (in the case of a buyer), directly to Lifetime Legal, and is non-refundable. We will receive some of the fee taken by Lifetime Legal to compensate for its role in the provision of these checks.
Floorplans
Outside Spaces
Front Garden
There is a pathway to the front door with storm canopy, gravelled boarders and paved hard standing. The rest is mainly brickweave driveway providing parking for one vehicle.
View PhotosRear Garden
There is a patio area to the immediate rear of the property with steps leading up to the raised lawn with flower and shrub beds, fenced to both side and to the rear, there is a pathway that leads around to a side access gate.
View PhotosParking Spaces
Location
Properties you may like
By Lawsons Estate Agents































