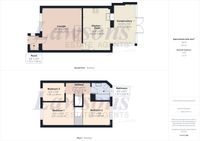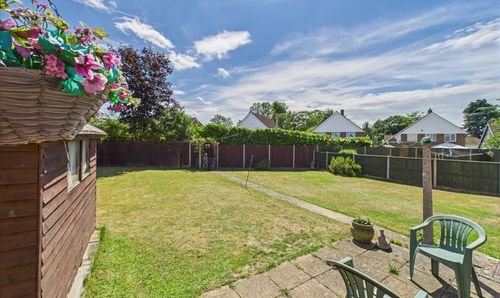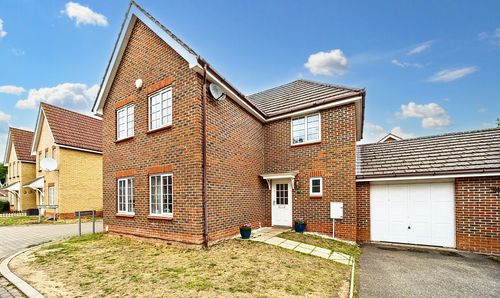3 Bedroom Semi Detached House, Jasmine Close, Thetford, IP24
Jasmine Close, Thetford, IP24

Lawsons Estate Agents
Lawsons Estate Agents, 34 King St, Thetford
Description
GUIDE PRICE £230,000 - £240,000. 3-bedroom semi-detached house boasting a generous plot, kitchen / diner, a cosy lounge, and a delightful conservatory, this property offers the perfect blend of comfort and style. The convenience of gas heating ensures warmth all year round. With a garage and driveway for off-road parking, this home is a true gem within easy reach of town amenities. Offered to the market with no onwards chain, don't miss out on this opportunity - call now to arrange a viewing!
EPC Rating: C
Other Virtual Tours:
Key Features
- THREE BEDROOMS
- SEMI-DETACHED
- GENEROUS PLOT
- CONSERVATORY
- GARAGE & DRIVEWAY
- KITCHEN / DINER
- LOUNGE
- FAMILY BATHROOM
- CLOSE TO TOWN & AMENITIES
- CALL NOW TO VIEW!
Property Details
- Property type: House
- Property Age Bracket: 1970 - 1990
- Council Tax Band: B
- Property Ipack: Buyers Report
Rooms
Porch
1.73m x 1.05m
Window to side, with radiator, carpet flooring, and door to lounge.
Lounge
Window to front, with radiator, carpet flooring, door to kitchen, and stairs to first floor landing.
View Lounge PhotosKitchen / Diner
4.52m x 2.94m
Matching wall and base units with worktop over, inset 1 bowl sink unit with mixer tap over, tiled splashbacks, integrated electric oven and gas hob with cooker hood over, space for freestanding fridge / freezer, washing machine, and tumble dryer, with part carpet / part tiled flooring, radiator, and opening to conservatory.
View Kitchen / Diner PhotosConservatory
4.23m x 2.30m
Windows to both sides and rear, with wood effect flooring, and French doors to rear garden.
View Conservatory PhotosFirst Floor Landing
1.19m x 2.71m
Doors to all bedrooms and family bathroom, with carpet flooring, and access to loft via ceiling hatch.
Bedroom 1
2.51m x 3.22m
Window to front, built-in wardrobes and storage, with radiator, and carpet flooring.
View Bedroom 1 PhotosBedroom 2
2.50m x 2.91m
Window to rear, built-in wardrobes and storage, with radiator, and carpet flooring.
View Bedroom 2 PhotosBathroom
1.97m x 2.02m
Frosted window to rear, bath with mixer tap and separate mixer tap shower over, low level W/C, wash basin with mixer tap over and vanity storage beneath, with wood effect vinyl flooring.
View Bathroom PhotosGarage
5.14m x 2.53m
Up and over door to front, with mains power and lighting connected.
Agents Note
This property falls under a B band for the local council tax and costs approximately £1,858.23 per annum for 2025/26. The property is currently let with tenant in situ, for more information, please contact the office.
Anti-Money Laundering Regulations
We are required by law to conduct anti-money laundering checks on all those selling or buying a property. Whilst we retain responsibility for ensuring checks and any ongoing monitoring are carried out correctly, the initial checks are carried out on our behalf by Lifetime Legal who will contact you once you have agreed to instruct us in your sale or had an offer accepted on a property you wish to buy. The cost of these checks is £80 (incl. VAT), which covers the cost of obtaining relevant data and any manual checks and monitoring which might be required. This fee will need to be paid by you in advance of us publishing your property (in the case of a vendor) or issuing a memorandum of sale (in the case of a buyer), directly to Lifetime Legal, and is non-refundable. We will receive some of the fee taken by Lifetime Legal to compensate for its role in the provision of these checks.
Outside Spaces
Front Garden
Mainly laid to lawn, with a large shingle driveway leading to the garage and side access gate to the rear garden, and brick weave pathway leading to the front door.
View PhotosRear Garden
Enclosed rear garden, mainly laid to lawn, with patio area to the immediate rear of the property, and pathway leading to the side access gate to the front.
View PhotosParking Spaces
Garage
Capacity: 1
The property benefits from a single garage, with an up and over door to front, and mains power and lighting connected.
Driveway
Capacity: 3
The property benefits from a large shingle driveway to the front, providing ample off-road parking for multiple vehicles.
On street
Capacity: 1
Further on-street parking is available on a first come, first served basis.
Location
Properties you may like
By Lawsons Estate Agents











































