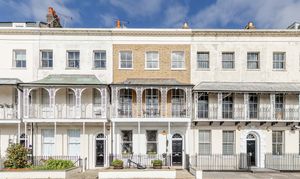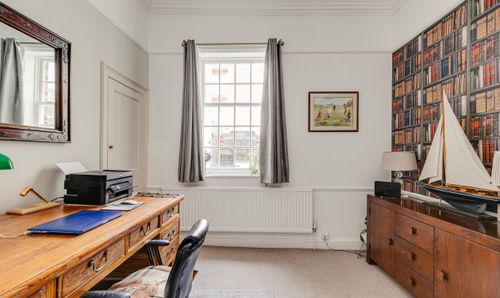4 Bedroom Terraced Town House, Royal Terrace, Southend-On-Sea, SS1
Royal Terrace, Southend-On-Sea, SS1

Dedman Gray
Dedman Gray, 103 The Broadway
Description
Dedman Gray are delighted to bring to the market this superb 4 bedroom, 4 storey Georgian town house oozing with original charm and character. The Grade II listed building was originally constructed in 1792 and offers vast and spacious living accommodation over 4 floors including 4 bedrooms, 4 reception rooms, luxury fitted bathroom suite, high quality kitchen and a large separate utility room. The property further benefits from from gated parking to the rear and south facing sea views with a balcony to the main lounge.
The basement floor of the property benefits from its own separate external and internal access, lending itself to be used as a self contained apartment or as an annex.
EPC Rating: C
Key Features
- Grade II Listed Town House
- Superb Panoramic Sea Views
- Accommodation Arranged Over 4 Floors
- Four Reception Rooms
- Private South Facing Balcony
- Walking Distance to Town Centre, Seafront and Train Station
- Extensively Refurbished Throughout
Property Details
- Property type: Town House
- Price Per Sq Foot: £363
- Approx Sq Feet: 2,616 sqft
- Council Tax Band: TBD
Rooms
Entrance Hallway
Original front door, parquet flooring, panelled walls, fitted door mat, fixed light fixture, original skirting boards and coving and double doors leading in to hall. Doors to all rooms.
View Entrance Hallway PhotosSitting Room
4.70m x 4.14m
Parquet flooring, wall mounted and hanging light fixtures, radiator, open fireplace complete with granite hearth and marble mantle, two original sash windows to front aspect complete with original wooden shutters, original coving, skirting and ceiling rose.
View Sitting Room PhotosStudy
3.84m x 3.58m
Fitted carpet, coving, skirting and picture rail, original window to rear aspect and radiator.
View Study PhotosUtility Room
4.19m x 2.87m
Tiled flooring, mixture of low level and wall mounted kitchen units with granite work tops, butler sink, space for washing machine and separate dryer, spot lights, window to side aspect and door leading to parking at rear.
View Utility Room PhotosDownstairs to basement level
Carpeted stairs and banister leading to basement level of property.
View Downstairs to basement level PhotosLiving Room
6.17m x 4.55m
Fitted carpet, two large radiators, spot lights, sash window to front aspect, fitted cupboard housing electrics, door leading to external stair access, opening to:
View Living Room PhotosDining Room
3.84m x 3.02m
Tiled flooring, under floor heating, window to rear, skirting, spotlights and radiator.
View Dining Room PhotosW.C.
Cloakroom located under the stairs with tiled flooring, fixed light fixture, WC and hand wash basin.
Kitchen
4.55m x 2.87m
Tiled flooring, under floor heating, mixture of low level and wall mounted kitchen cabinetry, granite worktops, space for large range cooker and oven, space for large freestanding fridge freezer, integrated microwave and dishwasher, fitted extractor fan, butler sink and spot lights. Door leading to courtyard.
View Kitchen PhotosCourtyard
Paved courtyard with seating area, stairs leading to private rear parking.
View Courtyard PhotosStairs to First Floor
Carpeted stairs from entrance hallway leading to first floor.
View Stairs to First Floor PhotosLounge
5.79m x 4.47m
Original wood flooring, original open fireplace, two radiators, wall mounted and hanging light fixtures, panelled walls, original coving, skirting and ceiling rose, original sash windows to front aspect complete with original wooden shutters and original door leading to balcony.
View Lounge PhotosBalcony
South facing balcony with stunning Estuary views, decked flooring and cast iron hand rails.
View Balcony PhotosBedroom
3.56m x 3.45m
Bedroom with fitted carpet, two fitted cupboards, fitted light fixture, coving, skirting and radiator.
View Bedroom PhotosBedroom
4.14m x 2.87m
Bedroom with fitted carpet, two windows to side and rear, coving and skirting, cupboard and hanging light fixture.
View Bedroom PhotosShower Room
Tiled flooring, window to side, hand wash basin with vanity unit, WC & large walk in shower.
View Shower Room PhotosStairs to Second Floor
Carpeted stairs leading to top floor.
Bedroom
5.69m x 4.57m
Bedroom with fitted carpet, three original windows offering south facing estuary views, open fireplace, skirting and coving and two wall mounted and hanging light fixtures.
View Bedroom PhotosBedroom
3.56m x 3.33m
Bedroom with fitted carpet, hanging light fixture, window to rear, two fitted cupboards, radiator, coving and skirting.
View Bedroom PhotosBathroom
4.88m x 2.62m
Maximum measurements. Fully tiled flooring and walls, walk in wet room shower, free stand hand wash basin, WC, large free-stand bath tub with deck shower attachments, two windows to side aspect and spot lights.
View Bathroom PhotosFloorplans
Outside Spaces
Parking Spaces
Secure gated
Capacity: 2
Two parking spaces to the rear of the property with gated and secure access from Royal Mews.
Location
Situated at the top of Cliff Gardens which offers superb sea views from the ground floor up, the property is also within a stones throw of Southend town centre which offers a wide range of amenities such as shopping facilities, independent coffee houses, restaurants and bars, as well as being a respectable distance from some of Southends best attractions and a short walk to mainline rail stations with direct links to London.
Properties you may like
By Dedman Gray


































































