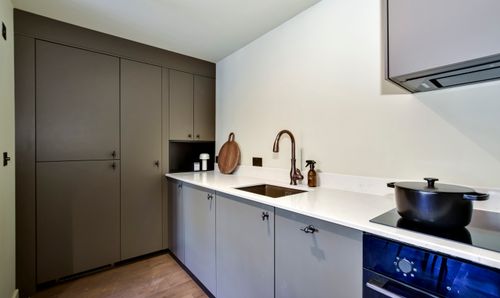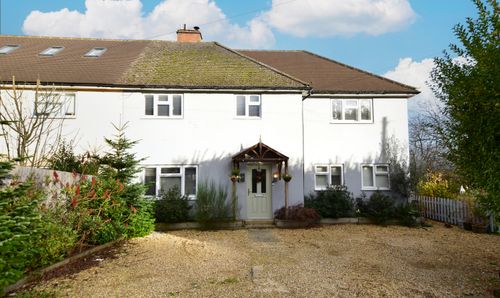4 Bedroom Semi Detached House, Upper Highway, Kings Langley, WD4
Upper Highway, Kings Langley, WD4
Description
Proffitt and Holt are proud to present to the market this rarely available, grand and spacious Edwardian semi-detached family home. Situated within a short walk of Kings Langley Train Station, this beautiful home offers a wealth of character features throughout, including original doors, fireplaces and high ceilings.
Having been remodelled and extended by the current owners, it offers a traditional design which has been sympathetically improved. A porch area takes you in to a beautiful and welcoming entrance hall, which in turn leads in to a formal dining room. This particularly spacious room has a large under stairs storage cupboard and is semi open plan to the sitting room, boasting an open fireplace and bay window. From the dining room you step in to the kitchen-diner, which is truly the heart of the home. There is a comfortable seating area within this space, whilst the kitchen itself has been fitted in a classic design, with Butler sink and granite worktops. There is plenty of storage and worktop space, along with a spacious island with additional seating. Bi-folding doors and a large roof lantern flood this space with light and offer direct access out to the garden. Alongside the more traditional elements sit more modern conveniences such as a home office, utility room and downstairs shower room, as well as a downstairs bedroom.
Stairs rise to the first floor, where there are 3 well appointed double bedrooms, all serviced by a family bathroom. 2 of these bedrooms are particularly large rooms and all boast high ceilings.
Externally, the South-Westerly facing rear garden is well proportioned and offers a large patio area which flows directly out from the house. This is a perfect space for al-fresco dining and for entertaining. The remainder is made up of lawned areas and established borders, as well as a functional space at the rear with additional hardstanding and wooden shed. To the front of the house is a driveway offering parking for multiple vehicles, along with a garage store.
Viewing is highly recommended to appreciate the size and character of this wonderful home.
EPC Rating: D
Key Features
- Large Edwardian Home
- Character Features Throughout
- Open-Plan Kitchen-Diner
- 4 Double Bedrooms
- Driveway For Multiple Vehicles
- Walking Distance To Kings Langley Train Station
- Utility Room, Study And Downstairs Shower Room
- South-Westerly Facing Rear Garden
Property Details
- Property type: House
- Property style: Semi Detached
- Approx Sq Feet: 1,825 sqft
- Council Tax Band: F
Floorplans
Outside Spaces
Garden
Parking Spaces
Driveway
Capacity: 3
Location
Kings Langley village has a number of shops catering for many day-to-day requirements, whilst for a more comprehensive range of shopping facilities and amenities, the larger towns of Watford and Hemel Hempstead are within five and four miles drive respectively. For the commuter, Kings Langley mainline station provides a service to London (Euston approximately 30 minutes) and Junction 20 of the M25 is approximately a distance of one mile.
Properties you may like
By Proffitt & Holt






































