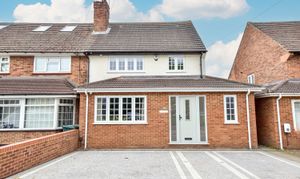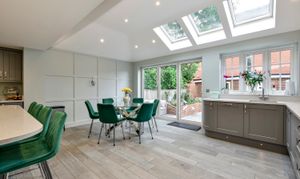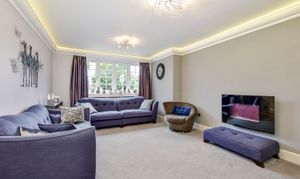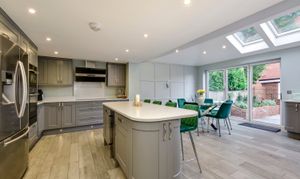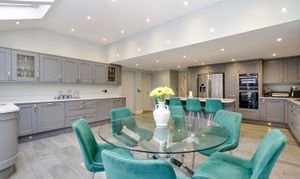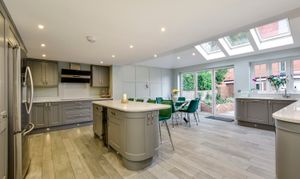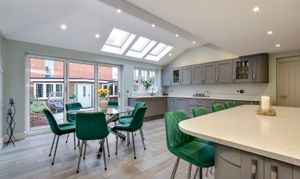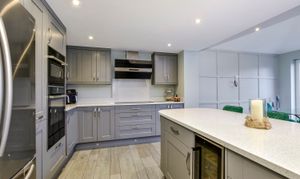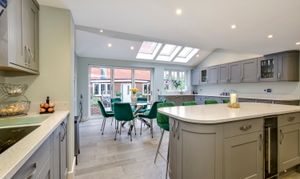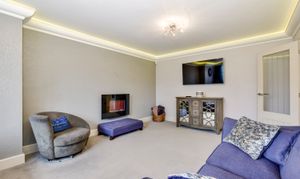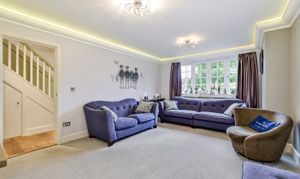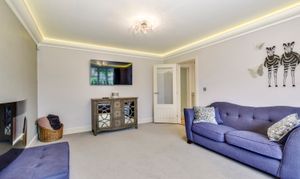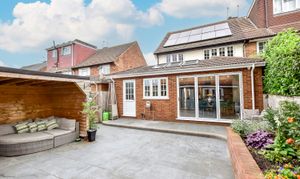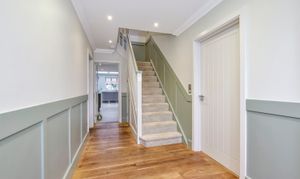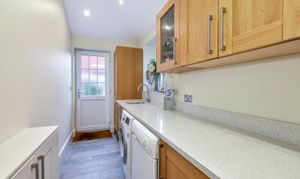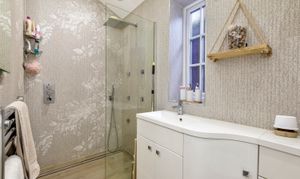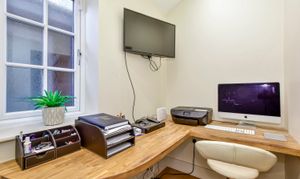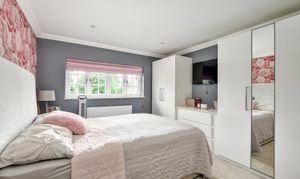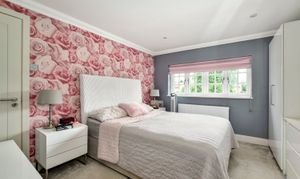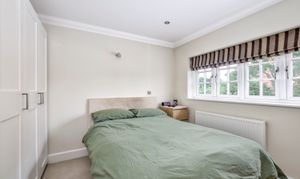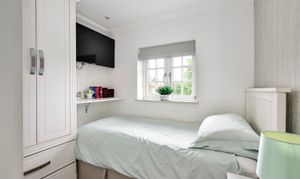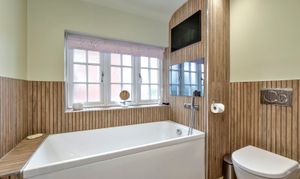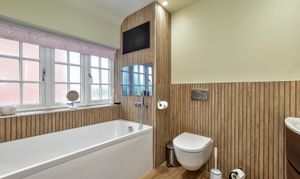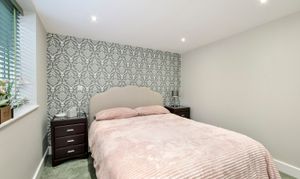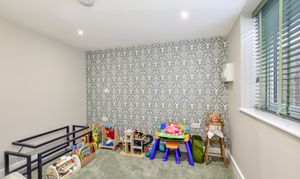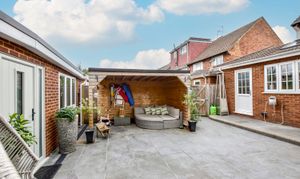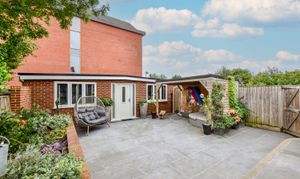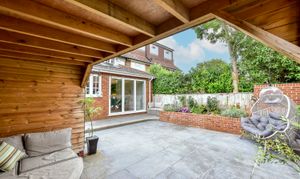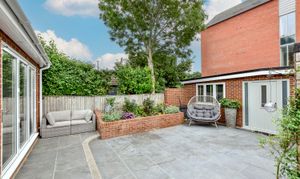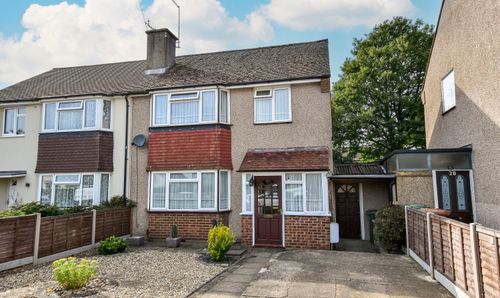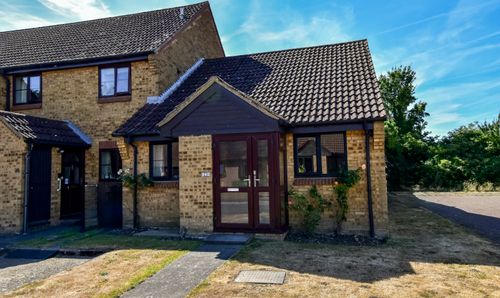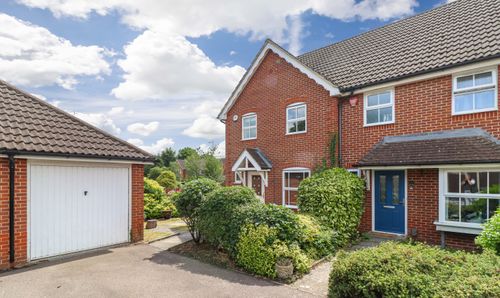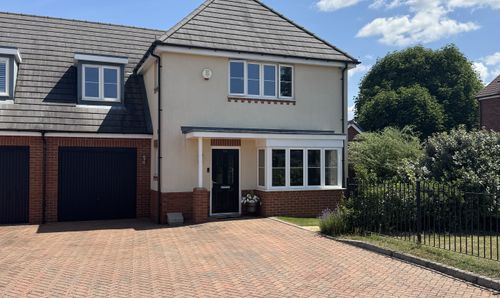Book a Viewing
To book a viewing for this property, please call Proffitt & Holt, on 01923 270444.
To book a viewing for this property, please call Proffitt & Holt, on 01923 270444.
5 Bedroom Semi Detached House, Hazelwood Lane, Abbots Langley, WD5
Hazelwood Lane, Abbots Langley, WD5

Proffitt & Holt
14 High Street, Abbots Langley
Description
Sold with no upper chain is this immaculately presented and tastefully decorated family home. Having been extended and refurbished by the current owners to a very high specification, to include Porcelanosa tiles, ambient lighting, wooden panelling, underfloor heating and bi-fold doors, there is still further potential to extend (STPP). It offers an abundance of living space, along with the addition of an excellent garden studio, complete with 2 double bedrooms and shower room.
You enter in to the main house to a welcoming entrance hall, which boasts a large coat cupboard, under stairs storage and a toilet/shower room. Doors lead in to a large formal sitting room, as well as to the main open-plan kitchen/living/dining area, which is positioned to the rear of the house. This lovely room is particularly spacious and is the focal point of the home, with vaulted ceilings complete with multiple skylights and bi-fold doors flooding the room with natural light. The kitchen itself has been tastefully fitted in a classic shaker design and offers an abundance of cupboard space, alongside a range of integrated appliances. The worktops are white granite and the underfloor heating softly warms the room. Adjacent to the kitchen is a sizeable utility room and comfortable home office. Stairs rise to the first floor, where there are 3 well appointed bedrooms - 2 comfortable doubles and 1 single - as well as a tastefully refitted family bathroom, complete with Porcelanosa tiles and an integrated TV.
Externally, the South-facing rear garden has been completely landscaped to provide a low maintenance space which is ideal for entertaining. The patio flows seamlessly out from the house and offers a covered seating area, as well as fully stocked flower beds. There is also access to the newly built home studio, which consists of 2 equal sized rooms, both of which could be used as bedrooms or as living space, and a fully plumbed shower room. Side access leads to the front of the house, where there is a driveway for multiple vehicles.
Viewing is highly recommended to appreciate the attention to detail and specification of this wonderful home.
EPC Rating: B
Key Features
- No Upper Chain
- Wrap Around Extension With Further Potential To Extend (STPP)
- High Specification Throughout
- Outbuilding With 2 Bedrooms And Bathroom
- Driveway For Multiple Vehicles
- Open-Plan Kitchen/Living
- Ground Floor Shower Room
- Study
Property Details
- Property type: House
- Council Tax Band: D
Floorplans
Outside Spaces
Garden
Parking Spaces
Driveway
Capacity: 2
Location
Abbots Langley has a number of local shops catering for most daily requirements, while for a more comprehensive range of shopping facilities and amenities, the larger towns of Watford and Hemel Hempstead are within a drive of approximately three miles. Getting in to London couldn't be easier with Kings Langley mainline train station offering service into London, Euston (25 minute journey) and Junction 20 of the M25 is a distance of approximately two miles.
Properties you may like
By Proffitt & Holt
