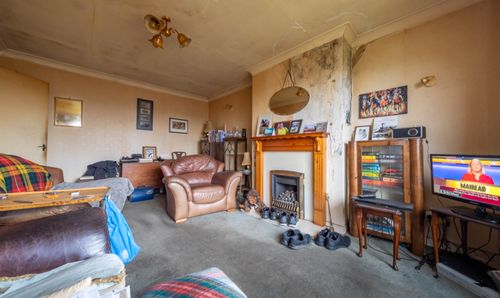Semi Detached House, Hillswood Avenue, Kendal, LA9
Hillswood Avenue, Kendal, LA9
Description
GUIDE PRICE £150,000-200,000+
FOR SALE BY AUCTION ON THURSDAY 24th OCTOBER 2024, AT THE HALSTON, CARLISLE 12NOON
A semi detached bungalow occupying a pleasant elevated position within the town and enjoying panoramic views towards Kendal Castle and Benson Knott. With easy access to the local amenities and access to the Lake District National Park and the M6 Motorway.
This semi-detached home offers a really good chance at a renovation projected within the delightful town of Kendal. The property benefits from double glazing and gas central heating throughout. The sitting room provides far-reaching views. The kitchen is easily accessed and has ample storage, promising functionality. With easy access to the town, residents can enjoy the amenities nearby. The two double bedrooms offer sleeping accommodation for the property and a bathroom comprises a W.C., wash hand basin and a bath. The property also boasts gardens to both the front and rear, providing outdoor spaces to relax and unwind. Additionally, the garage and driveway parking offer convenience and secure storage for vehicles.
Outside, the property boasts gardens to both the front and rear with the rear garden features a patio seating area and a lawn set above it, perfect for enjoying al fresco dining or soaking up the sun. Although the rear garden requires some maintenance, it presents an opportunity to create a private sanctuary with a little care and attention. To the front, a well-kept lawn is enveloped by established hedges and stocked borders, adding a touch of greenery to the property's facade. These outdoor spaces offer the potential for gardening enthusiasts to cultivate their own oasis or for families to enjoy quality time together in nature.
This could be the perfect opportunity for a first time buyer or someone looking for a full renovation project.
EPC Rating: D
Key Features
- Semi-detached property
- Double glazing
- Sitting room with far reaching views
- Kitchen with storage
- Easy access to town
- Gardens to both the front and rear
- Family bathroom
- Garage and driveway parking
Property Details
- Property type: House
- Approx Sq Feet: 646 sqft
- Plot Sq Feet: 2,777 sqft
- Council Tax Band: C
Rooms
GROUND FLOOR
ENTRANCE HALL
1.98m x 1.20m
INNER HALLWAY
1.89m x 0.80m
SERVICES
Mains electric, mains gas, mains water, mains drainage
Floorplans
Outside Spaces
Garden
Gardens to both the front and rear with the rear garden having a patio seating area and a lawn set above it. The rear garden is in need of some maintaining but could be a very nice private garden once finished. To the front is a lawn which is surrounded by well established hedges and stocked borders.
View PhotosParking Spaces
Location
From Kendal town centre proceed south along the A6 Milnthorpe road. Turn right just before the college into Vicarage Drive and proceed up the hill past Vicarage Park school taking the second turning on the right into Hillswood Avenue. Number 52 can be found on the left. WHAT3WORDS:friday.method.globe
Properties you may like
By THW Estate Agents





































