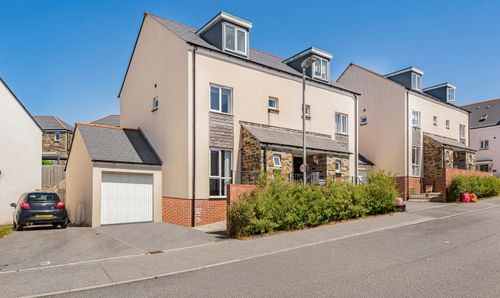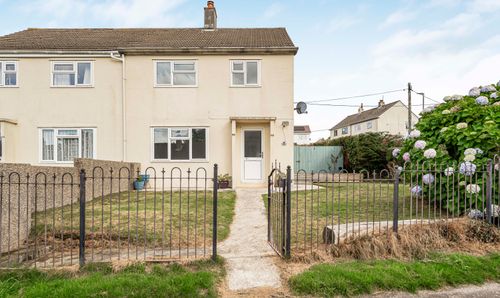Book a Viewing
To book a viewing for this property, please call Cornish Bricks, on 01872 211655.
To book a viewing for this property, please call Cornish Bricks, on 01872 211655.
4 Bedroom Detached House, Trevarthian Road, St. Austell, PL25
Trevarthian Road, St. Austell, PL25

Cornish Bricks
22 Pydar Street, Truro
Description
CONTEMPORARY HOME, BUILT TO A HIGH STANDARD with HIGH SPEC FIXTURES & FITTINGS, with INCREDIBLE ROOM SIZES, 4 GENEROUS DOUBLE BEDROOMS, 3 BATHROOMS, LARGE LANDSCAPED GARDENS, DOUBLE GARAGE & PARKING FOR 4/5 VEHICLES.
The property is CONVENIENTLY LOCATED within a SELECT DEVELOPMENT, ENJOYING FAR REACHING ELEVATED VIEWS, just a FEW MINUTES WALK FROM THE MAINLINE RAILWAY STATION, TOWN & AMENITIE & JUST A SHORT DRIVE FROM CHARLESTOWN & BEACHES ON THE SOUTH COAST.
PROPERTY:
You enter through the composite door into the beautiful entrance hall, which sets the tone for the rest of the house with staircase to first floor with glass balustrades and oak handrails, understairs cupboard and a large cloaks cupboard.
The ground floor consists of a ground floor cloakroom/W.C, lounge with window to the front elevation with wood burner with decorative feature surround which opens into the dining area.
The kitchen/dining/day room is sure to impress and is the hub of the home, a great space to entertain and for the family to come together with Bi-fold doors which interconnect the inside outside space perfectly.
The kitchen offers a range of base units and drawers, quartz worktops and upstands, one and a half bowl sink unit with mixer tap, window overlooking the rear garden, built-in dishwasher, oven, induction hob with extractor hood above, feature lighting, space for fridge and freezer, inset spotlights.
The utility room has further units, plumbing for washing machine and space for tumble drier.
The first floor offers a beautiful landing with doors off to four generous double bedrooms. The master bedroom enjoys a range of built-in wardrobes and an en-suite shower room. The en-suite has a large shower, hand basin with vanity unit below, low level WC, tiled floor and walls.
Bedroom Four has a further en-suite shower room.
The family bathroom has tiled floor and walls, contemporary ladder-style towel rail & freestanding bath, low level WC, his and hers hand basin with vanity unit below and separate shower cubicle.
EXTERNALLY:
To the front the property has a brick-paved driveway and a further gravelled area providing parking for 4/5 cars and leading to the double garage.
There are two paths to either side both with gates, leading to the rear garden.
The rear garden is one of the largest withing the development, landscaped and low maintenance with complete privacy. Enclosed withs a stone wall with established hedging above and timber fencing. The garden has a large patio area outside of the Bi-fold doors with artificial lawn to the side garden and a further area paved area.
To the side area there is a timber garden shed and greenhouse.
Integral Garage is much larger than a standard double garage with two electric garage doors, power and light.
LOCATION –
The property is on the fringes of St. Austell which has an excellent range of amenities including high street shops, supermarkets post office, library, doctor's surgeries, dentists, butchers, bakers, pubs/restaurants/cafes, cinema, bowling alley, fitness centres, primary schools, senior schools, and college.
St Austell is home to the famous Eden Project and The Lost Gardens of Heligan. Close by are the beautiful old fishing ports of Fowey and Mevagissey, as well as St Austell's Georgian port Charlestown, a famous setting for many films and TV series. The spectacular beaches and coastal paths around St Austell are some of the most beautiful in Cornwall with Pentewan, Par, Carlyon Bay and Crinnis all within a 4-mile drive offering calm, golden sandy beaches that are great for swimming, water sports and popular with families.
The Cathedral city of Truro being the main centre and capital in Cornwall for business and commerce is approximately 15 miles away..
SERVICES: Mains Water, Drainage, Electricity & Gas.
HEATING & GLAZING: Gas central heating. Wood burner, Underfloor heating to all downstairs rooms. Radiators upstairs & electric underfloor heating to main bathroom.
COUNCIL TAX BAND: 'E'
EPC Rating: B
Property Details
- Property type: House
- Council Tax Band: TBD
Floorplans
Outside Spaces
Parking Spaces
Location
Properties you may like
By Cornish Bricks




