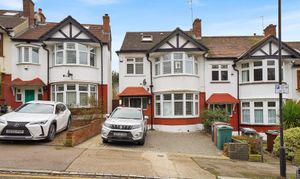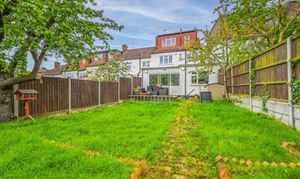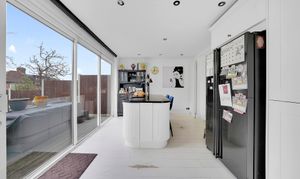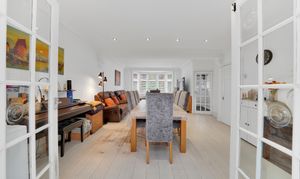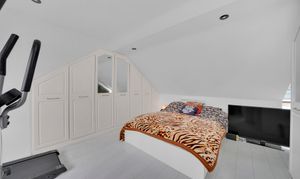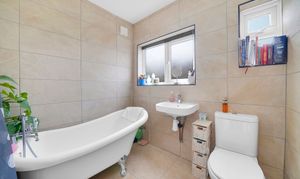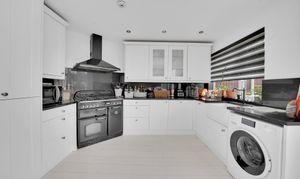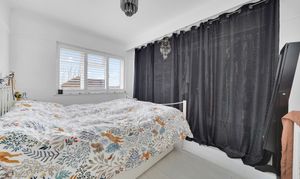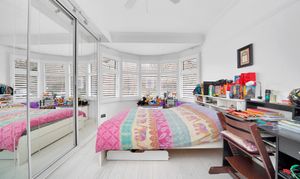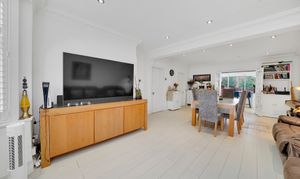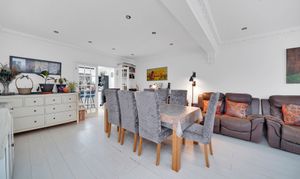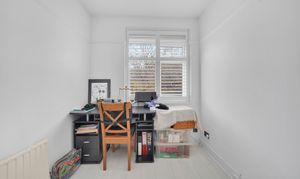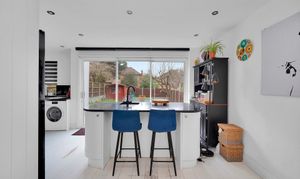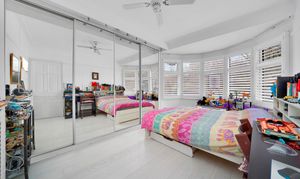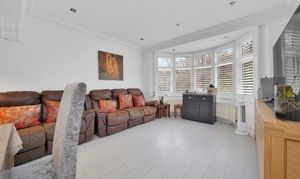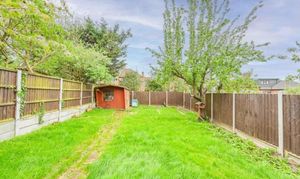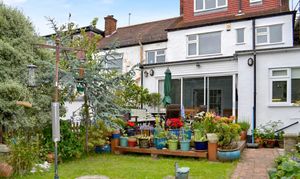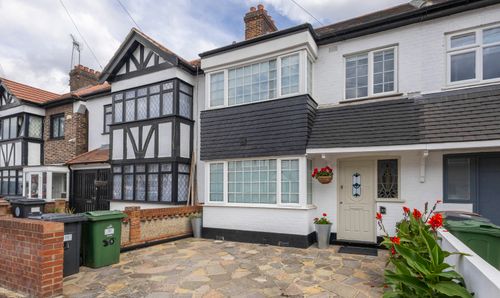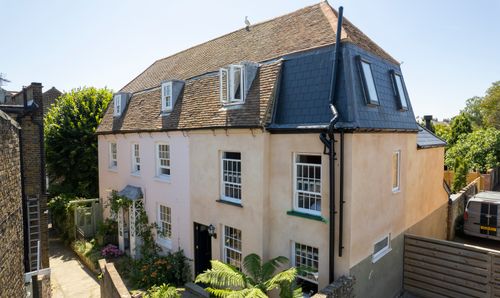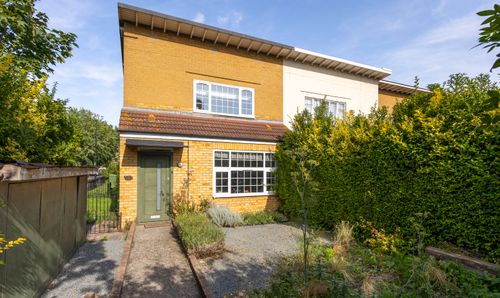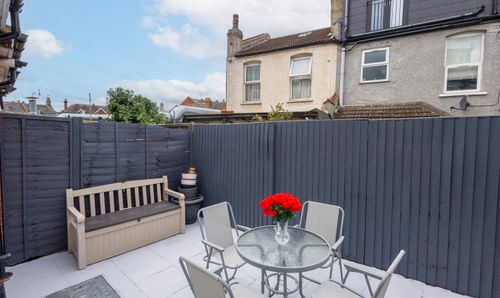Book a Viewing
To book a viewing for this property, please call Nested Walthamstow, on 020 3886 2683.
To book a viewing for this property, please call Nested Walthamstow, on 020 3886 2683.
4 Bedroom Semi Detached House, Beacontree Avenue, London, E17
Beacontree Avenue, London, E17
.png)
Nested Walthamstow
Fora, 9 Dallington Street, London
Description
Guide Price £750,000-£775,000 | 4-Bedroom Semi-Detached House on Beacontree Avenue
Nestled in a prime location with direct views of the forest, this beautifully presented 4-bedroom semi-detached home offers the perfect balance of space, light, and comfort. The property comes with off-street parking, ensuring convenience right from the start.
As you enter through the front door, you’re greeted by a spacious hallway, ideal for kicking off those muddy boots after a walk in the woods. Beyond the hallway lies an expansive open-plan reception room, flooded with natural light, offering plenty of space for a large 12-seater dining table – perfect for family meals or entertaining guests.
At the heart of the home is the large open-plan kitchen/diner, which has been thoughtfully extended to provide even more room. The sliding doors at the rear open up to a beautifully maintained 50ft garden, blurring the lines between indoor and outdoor living. The kitchen island serves as a central hub, ideal for food prep and socializing while keeping everyone together.
Upstairs, you’ll find three generously sized bedrooms, a light-filled family bathroom, and charming original floorboards throughout, adding character to the home. A loft conversion provides even more space, with a luxurious master suite featuring a Juliet balcony and an en-suite bathroom.
This home offers a perfect mix of practicality, style, and location. It’s ideal for families looking for a space to grow and entertain, all while enjoying the tranquility of the nearby forest.
EPC Rating: D
Virtual Tour
Key Features
- Guide Price £750,000-£775,000
- 4 Bed Room Semi-Detached House
- Directly Opposite The Forrest
- Huge Living Room With Bay Window
- Open Plan Kitchen Diner. With Stunning Views Onto Garden
- Loft Conversion With Juliet Balcony & En-Suite
- 1500 sqft
- 50ft Garden
Property Details
- Property type: House
- Plot Sq Feet: 1,450 sqft
- Council Tax Band: TBD
Floorplans
Outside Spaces
Garden
Parking Spaces
Driveway
Capacity: 2
Location
Properties you may like
By Nested Walthamstow
