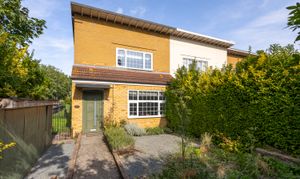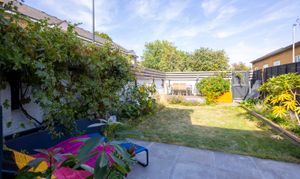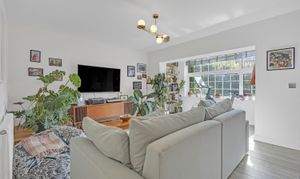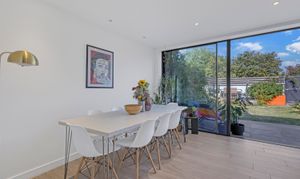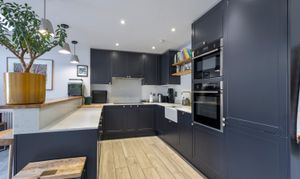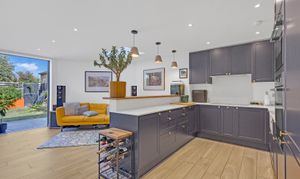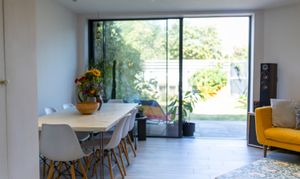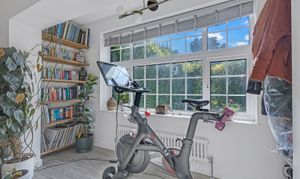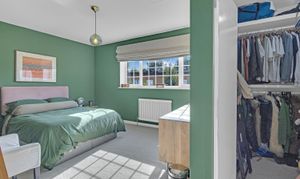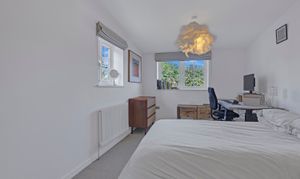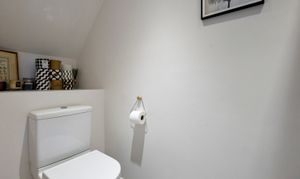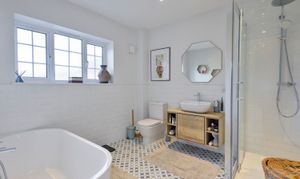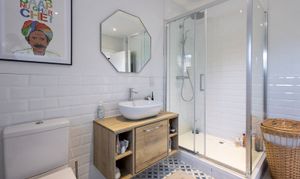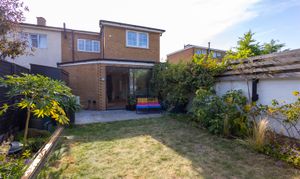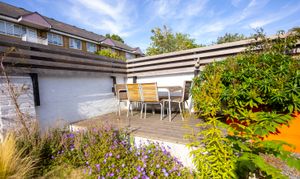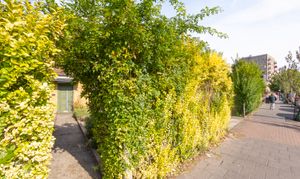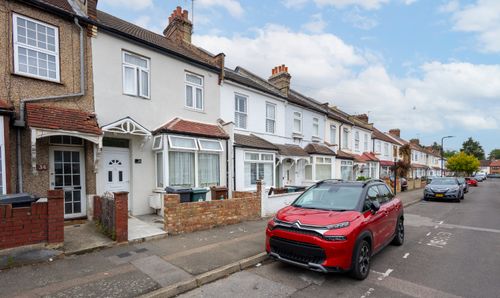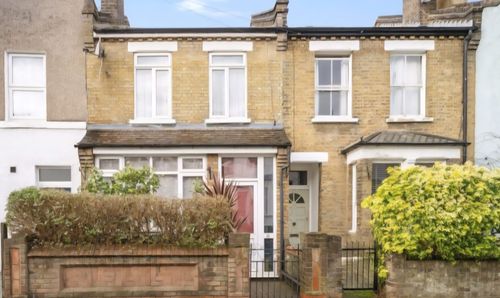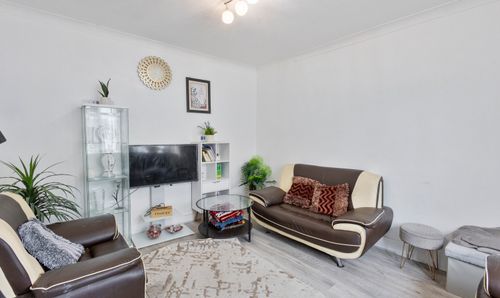Book a Viewing
To book a viewing for this property, please call Nested Walthamstow, on 020 3886 2683.
To book a viewing for this property, please call Nested Walthamstow, on 020 3886 2683.
2 Bedroom End of Terrace House, White Horse Lane, London, E1
White Horse Lane, London, E1
.png)
Nested Walthamstow
Fora, 9 Dallington Street, London
Description
Guide Price £650,000-£725,000 | This spacious end-of-terrace home offers more living space than most in the area thanks to a smart rear kitchen extension with bi-fold doors. Designed around modern family life, it balances generous living areas with practical features.
The property opens into a large lounge, an impressive room that flows directly into the extended kitchen/diner. With bi-fold doors connecting the indoors to the garden, the kitchen is an inviting space for both everyday living and entertaining.
Downstairs also benefits from a WC and two additional versatile rooms that could be used as a study, playroom, or storage.
Upstairs, there are two well-proportioned bedrooms plus the flexibility for a third/fourth, including one with a walk-in wardrobe. A large family bathroom completes the first floor.
Similar in size to neighbouring homes but enhanced by the extension, this house provides noticeably more space than many others in the area.
EPC Rating: D
Virtual Tour
Key Features
- Guide Price £650,000-£725,000
- End-of-terrace position
- Expansive lounge flowing into the kitchen/diner
- Kitchen extension with bi-fold doors opening to the garden
- Ground-floor WC and two versatile additional rooms
- Two main bedrooms plus further flexible-use rooms (potential for 4 bedrooms)
- Walk-in wardrobe adjoining one of the bedrooms
- Large family bathroom
- Similar in size to neighbouring homes but with added space from the extension
- Offers more internal living space than many properties in the area
Property Details
- Property type: House
- Price Per Sq Foot: £522
- Approx Sq Feet: 1,246 sqft
- Plot Sq Feet: 2,476 sqft
- Council Tax Band: C
Floorplans
Outside Spaces
Location
Properties you may like
By Nested Walthamstow
