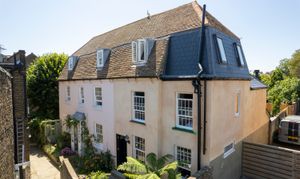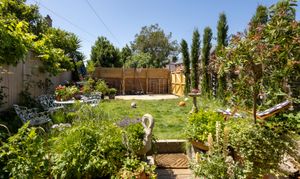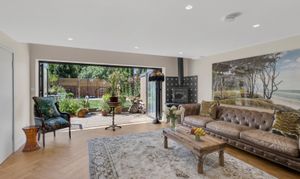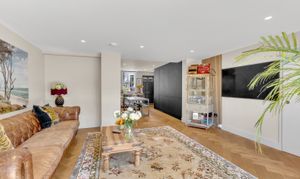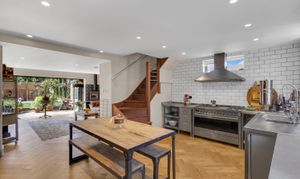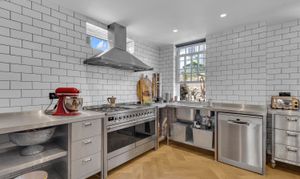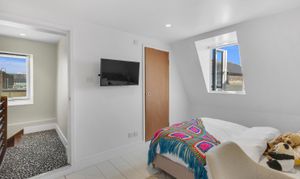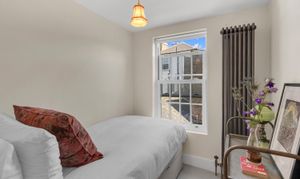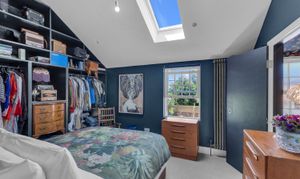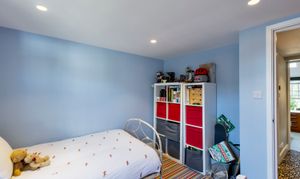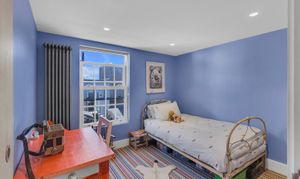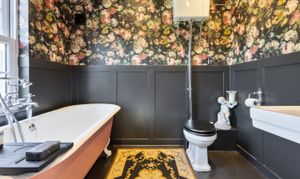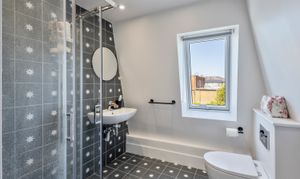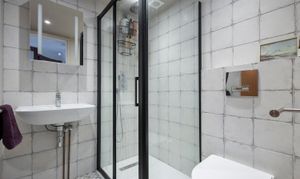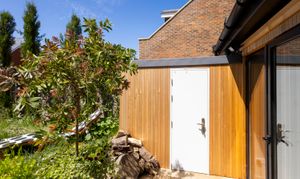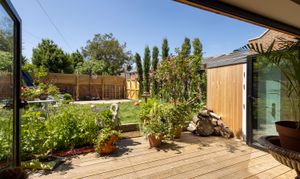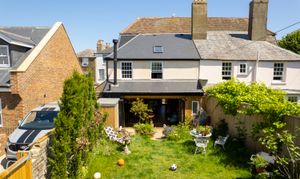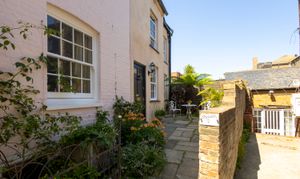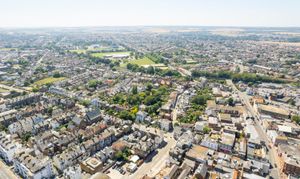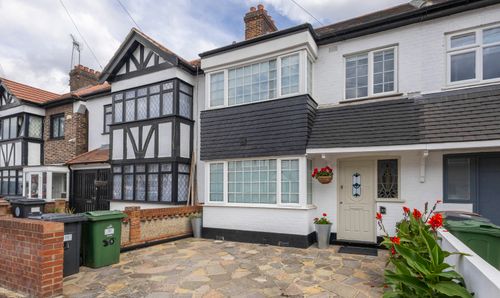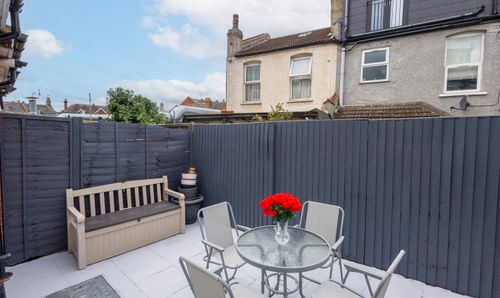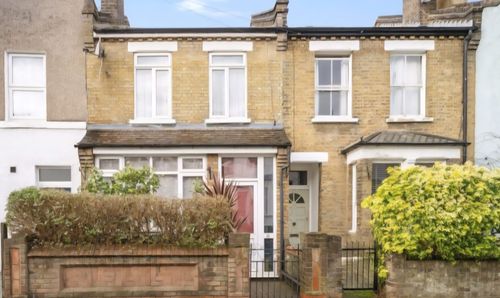Book a Viewing
To book a viewing for this property, please call Nested Walthamstow, on 020 3886 2683.
To book a viewing for this property, please call Nested Walthamstow, on 020 3886 2683.
4 Bedroom Semi Detached House, Wellington Road, Deal, CT14
Wellington Road, Deal, CT14
.png)
Nested Walthamstow
Fora, 9 Dallington Street, London
Description
Guide Price 675,000-725,000 | This versatile four-bedroom period home, built circa 1884 and comprehensively renovated in 2025, is arranged over three floors to maximise space and natural light. Neutral décor provides a blank canvas, while bespoke fittings, underfloor heating and a turnkey finish deliver modern convenience with zero maintenance costs for years to come. Own private parking at the rear ensures secure off-street convenience.
Ground Floor
An impressive open-plan industrial-style kitchen/diner, purpose-designed and built to exacting standards, flows seamlessly into a spacious lounge. The bespoke hardwood staircase rises gracefully from the hall, where a cloakroom, and under-stairs storage cupboard enhance everyday practicality.
First Floor
Three well-proportioned bedrooms occupy this level. The principal bedroom benefits from a private ensuite, while the remaining two bedrooms share a contemporary family bathroom. A bright central landing features built-in cupboards for additional storage and circulation space.
Second Floor
The top floor delivers a versatile bedroom suite complete with a generous walk-in wardrobe and private ensuite. Ideal as a master retreat, guest quarters or home office, this adaptable space is complemented by under-eaves storage and exceptional natural light.
EPC Rating: D
Virtual Tour
Key Features
- Guide Price 675,000-725,000
- Period home circa 1884, fully renovated 2025 with new re-wire and heating system (including energy-efficient underfloor heating
- Purpose-designed industrial-style bespoke kitchen/diner seamlessly flowing into the lounge
- Bespoke hardwood staircase linking all three floors
- Principal bedroom ensuite and second-floor bedroom suite ensuite
- Generous walk-in wardrobe and built-in storage cupboards throughout
- Under-stairs cupboard and under-eaves storage for enhanced functionality
- Own private parking at the rear of the property
- Private rear garden offering scope for landscaping or patio
- Full planning consent secured within the conservation area
- EPC Rating D and virtual tour available
Property Details
- Property type: House
- Price Per Sq Foot: £597
- Approx Sq Feet: 1,130 sqft
- Council Tax Band: TBD
Floorplans
Outside Spaces
Location
Properties you may like
By Nested Walthamstow
