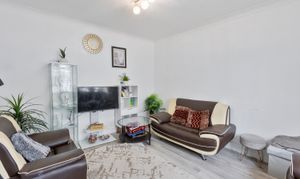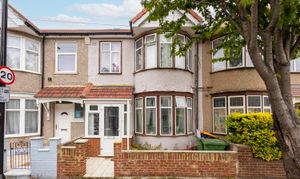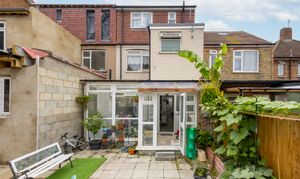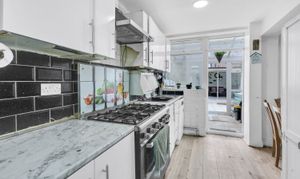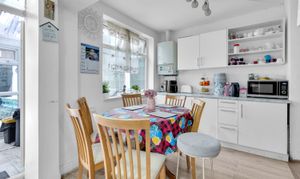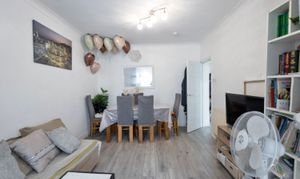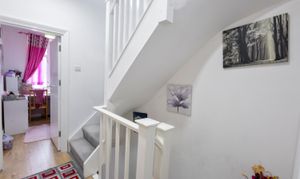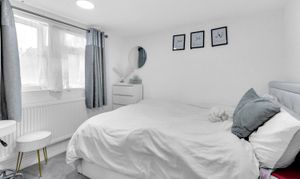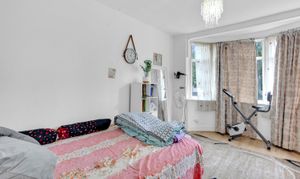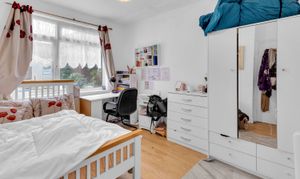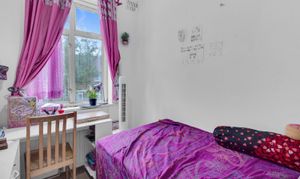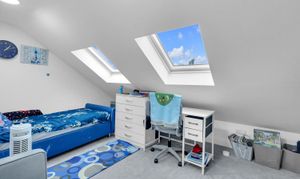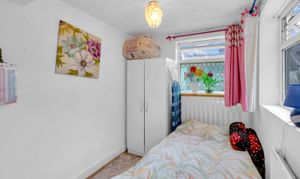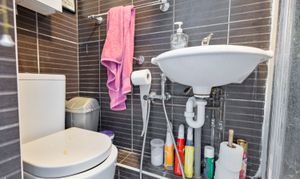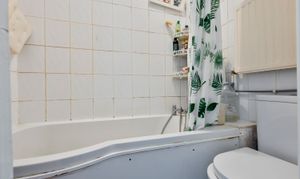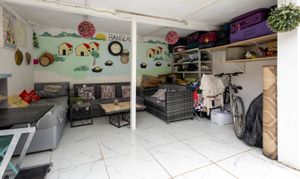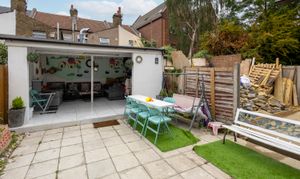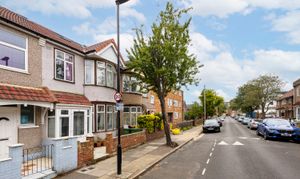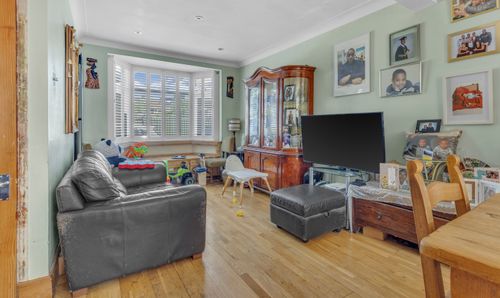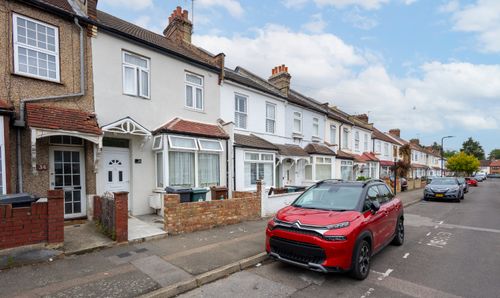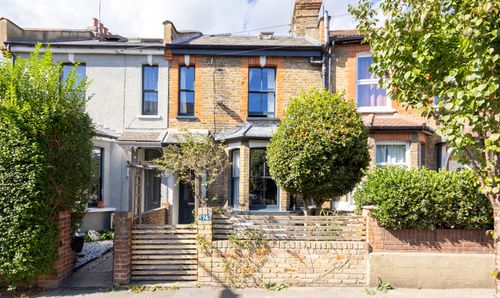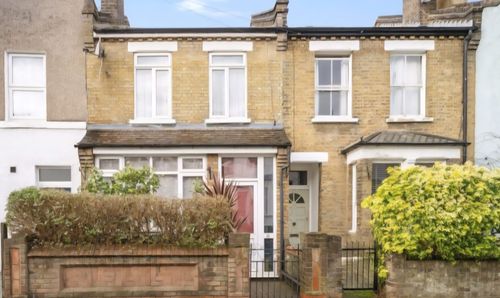Book a Viewing
To book a viewing for this property, please call Nested Walthamstow, on 020 3886 2683.
To book a viewing for this property, please call Nested Walthamstow, on 020 3886 2683.
6 Bedroom Terraced House, Langdon Road, London, E6
Langdon Road, London, E6
.png)
Nested Walthamstow
Fora, 9 Dallington Street, London
Description
Guide Price £550,000-£585,000 | Spacious Six-Bedroom Family Home with Versatile Living Across Three Floors
This generously proportioned home offers a flexible layout ideal for growing families or those seeking extra space for work and leisure. Spanning three floors and over 1,620 sq. ft., the property combines well-planned living areas with multiple bedrooms, making it perfectly suited for modern family life.
Ground Floor
The home opens into a welcoming reception room, ideal as a formal sitting area or a cosy family lounge. A second reception room flows naturally into a central lounge, creating a sociable hub perfect for entertaining or relaxing. To the rear, a large kitchen and dining room provides ample space for cooking and hosting, with access to a bright conservatory overlooking the garden. A ground-floor WC adds to the home’s practicality.
First Floor
The first floor offers four well-proportioned bedrooms, including two generous doubles and two smaller rooms ideal as children’s bedrooms, guest rooms, or home offices. A family bathroom serves this level, ensuring convenience for all occupants.
Second Floor
The top floor presents two additional double bedrooms, both filled with natural light, along with a second bathroom, creating a private retreat for family or guest
EPC Rating: D
Virtual Tour
Key Features
- Guide Price £550,000-£585,000
- Six bedrooms arranged across three floors, offering flexibility for family, guests, or home working
- Spacious ground floor with two reception rooms, central lounge, and open-plan kitchen/dining area
- Conservatory
- Bright conservatory with direct garden access
- Ground-floor WC and two family bathrooms for convenience
- Potential to reconfigure smaller bedrooms into study or dressing rooms
- Versatile layout ideal for multi-generational living or rental opportunities
- Approximately 1,620 sq. ft. of internal space
Property Details
- Property type: House
- Price Per Sq Foot: £339
- Approx Sq Feet: 1,621 sqft
- Council Tax Band: TBD
Floorplans
Outside Spaces
Location
Properties you may like
By Nested Walthamstow
