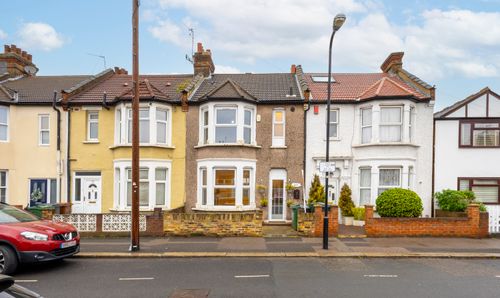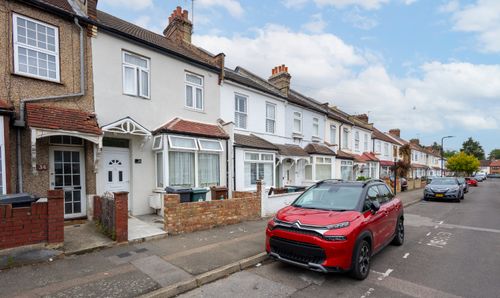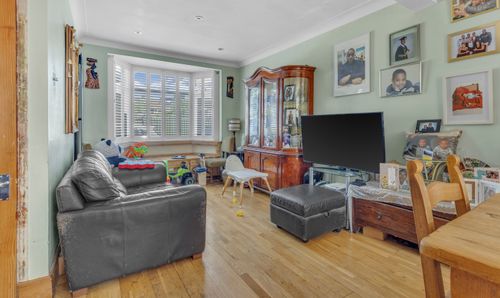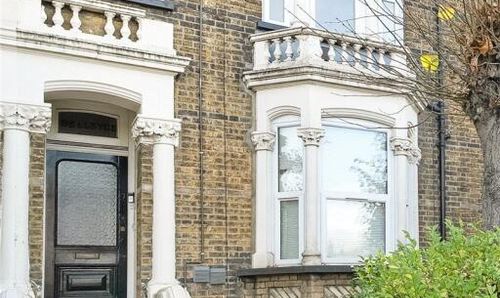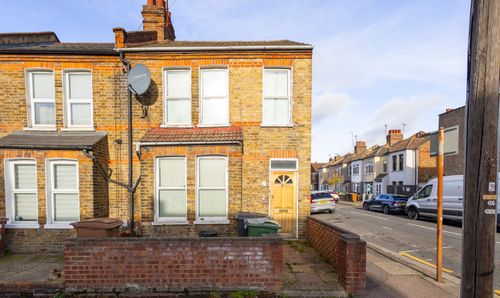Book a Viewing
To book a viewing for this property, please call Nested Walthamstow, on 020 3886 2683.
To book a viewing for this property, please call Nested Walthamstow, on 020 3886 2683.
5 Bedroom Terraced House, Dames Road, London, E7
Dames Road, London, E7
.png)
Nested Walthamstow
Fora, 9 Dallington Street, London
Description
Guide Price £550,000-£590,000 | This generously proportioned three-storey home offers over 1,630 sq. ft. of flexible living space, thoughtfully arranged for modern family life. With multiple reception areas, five well-sized bedrooms, and a smart layout, this property presents a rare opportunity for those seeking space, practicality, and comfort in a sought-after location.
Ground Floor
Step through the welcoming entrance hall into a light-filled bay-fronted dining area, perfect for entertaining or family meals. Flowing through is a spacious lounge that creates a seamless connection with the kitchen—ideal for social living. The kitchen leads to a ground floor bedroom, perfect for guests, multi-generational living, or as a home office. This room benefits from direct access to a shower room and WC, offering excellent self-contained potential.
First Floor
Upstairs, you'll find three comfortable bedrooms, each neutrally presented and well-positioned for privacy. A central bathroom and additional WC ensure convenience for busy households. One of the front-facing bedrooms also benefits from a charming bay window, adding space and natural light.
Second Floor
A full-width loft conversion houses a generously sized fifth bedroom, with great ceiling height and versatility—ideal as a principal suite, creative studio, or teenager’s retreat. A landing storage area or potential dressing nook adds further practicality.
EPC Rating: C
Virtual Tour
Key Features
- Guide Price £550,000-£590,000
- Five generously sized bedrooms over three floors
- Flexible layout ideal for large families, guests or working from home
- Spacious bay-fronted dining room with natural light
- Separate lounge and modern kitchen with garden access
- Ground floor bedroom with adjacent shower room & WC
- First floor family bathroom and additional WC
- Second floor loft bedroom with landing storage potential
Property Details
- Property type: House
- Property style: Terraced
- Price Per Sq Foot: £338
- Approx Sq Feet: 1,625 sqft
- Council Tax Band: C
Floorplans
Location
Properties you may like
By Nested Walthamstow



















