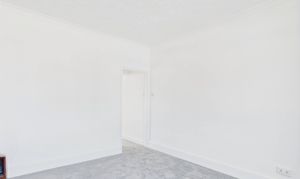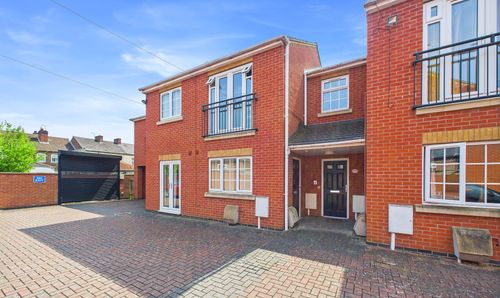Book a Viewing
To book a viewing for this property, please call Sure Sales and Lettings, on 01283537120.
To book a viewing for this property, please call Sure Sales and Lettings, on 01283537120.
2 Bedroom Mid-Terraced House, High Bank Road, Burton-On-Trent, DE15
High Bank Road, Burton-On-Trent, DE15

Sure Sales and Lettings
Sure Sales & Lettings, Unit 8
Description
New to the market, this beautifully presented and generously sized two-bedroom mid-terrace property is located in the popular area of Winshill.
Recently redecorated throughout, the home opens into a bright and spacious front reception room with built-in shelving for additional storage. This flows through to a second versatile reception room, perfect for a dining area or additional living space.
At the rear of the property, you’ll find a modern kitchen fitted with contemporary wall and base units, a cooker and hob, fridge, and freezer.
Upstairs, the property offers two well-proportioned double bedrooms, alongside a large family bathroom featuring a three-piece suite with a shower over the bath, low-level WC, and wash hand basin.
Externally, there’s a generously sized garden with a patio area and an outhouse providing useful additional storage space. Ample on-street parking is available nearby.
Available Now — viewings are available now !
EPC Rating: D
Key Features
- Two Double Bedroom House
- Two Reception Rooms
- Spacious Garden to the Rear
- Recently Redecorated Throughout
- Ample On Street Parking
- Close to Local Amenities
- Council Tax Band A
- Excellent Transport Links
Property Details
- Property type: House
- Property Age Bracket: Edwardian (1901 - 1910)
- Council Tax Band: A
Rooms
Lounge
Dimensions: 3.67m (12') x 3.63m (11'11"). Window to front, fireplace, Storage cupboard, radiator, double door, door to second reception room
Dining Room
Dimensions: 3.67m (12') x 3.60m (11'10"). Window to rear, fireplace, stairs, folding door, door to Kitchen
Kitchen
Dimensions: 3.67m (12') x 1.97m (6'6"). Window to side, door to rear garden & wall and base units.
Landing
Access to Master bedroom, bedroom two and bathroom
Master Bedroom
Dimensions: 3.67m (12') x 3.63m (11'11"). Window to front, radiator.
Bedroom 2
Dimensions: 2.67m (8'9") x 2.52m (8'3"). Window to rear, Storage cupboard, radiator, door to:
Bathroom
Window to rear, Storage cupboard, radiator, double door.
Floorplans
Outside Spaces
Garden
Location
Properties you may like
By Sure Sales and Lettings





















