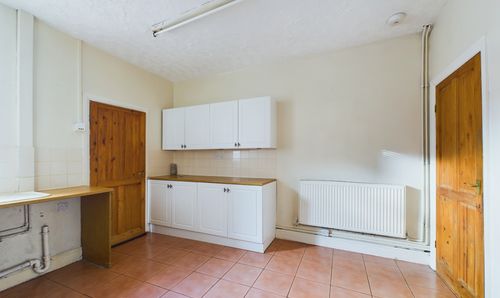Book a Viewing
To book a viewing for this property, please call Sure Sales and Lettings, on 01283537120.
To book a viewing for this property, please call Sure Sales and Lettings, on 01283537120.
3 Bedroom House, School Street, Church Gresley, DE11
School Street, Church Gresley, DE11

Sure Sales and Lettings
Sure Sales & Lettings, Unit 8
Description
Introducing this delightful bay fronted end terrace house situated in the sought-after location of School Street in Church Greasley. This property offers a wonderful opportunity to own a traditional home with desirable features, ideal for first-time buyers, families, or those looking to downsize.
Upon entering the property, you'll be welcomed into the warm and inviting lounge, boasting a cosy atmosphere and large bay window that fills the room with an abundance of natural light. This space is perfect for relaxing with family or entertaining friends. The well-designed layout seamlessly flows into the open-plan kitchen diner, providing a spacious area for both cooking and dining.
The house comprises three generous bedrooms, ensuring there is plenty of room for a growing family or accommodating guests. The master bedroom is a tranquil haven featuring a large window, allowing for natural light to flood the room. The two additional bedrooms offer flexibility, serving as comfortable bedrooms or a home office, playroom, or study area.
Located in Swadlincote, this house is ideally situated for access to local amenities, schools, and transport links. Conveniently positioned near schools like Nationwide Primary Academy and Granville Sports College, it's a perfect location for families with young children. Swadlincote Leisure Centre is also within easy reach, offering a range of activities to keep you and your family active and entertained.
The property is offered for sale with no onward chain, allowing for a smooth and hassle-free purchase. This added advantage makes it an excellent opportunity for first-time buyers or those looking for a stress-free move.
EPC Rating: D
Key Features
- Traditional Bay Fronted End Terrace House
- Lounge and Kitchen Diner
- Downstairs Bathroom
- Rear Garden
Property Details
- Property type: House
- Property Age Bracket: 1910 - 1940
- Council Tax Band: A
Rooms
Lounge
3.40m x 3.38m
Bay window to front, gas fire set into feature fireplace and hearth, radiator.
View Lounge PhotosKitchen Diner
3.81m x 3.47m
Window to rear, having wall and base units with inset stainless steel sink and drainer and contrasting roll edge working surfaces. Electric oven, hob and extractor fan built into chimney breast with archway feature. Washing machine point. Understairs storage cupboard. Radiator. Tiled floor.
View Kitchen Diner PhotosBathroom
Window to side, bath with shower over, pedestal wash hand basin and low level WC, radiator.
View Bathroom PhotosBedroom Two
3.78m x 2.65m
Window to rear, Two built in storage cupboards, radiator.
View Bedroom Two PhotosFloorplans
Outside Spaces
Location
Properties you may like
By Sure Sales and Lettings


























