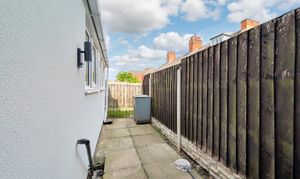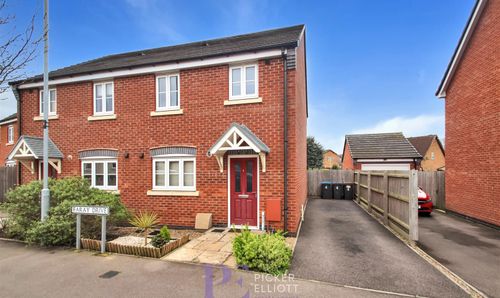2 Bedroom Mid-Terraced House, Queens Road, Hinckley, LE10
Queens Road, Hinckley, LE10
Description
Venture outside to your own low maintenance yard which is perfect for a small table and chairs to enjoy the sun. With Queens Park and The Mead just a short walk away as well! We can't wait to show you around.
EPC Rating: D
Key Features
- CHAIN FREE
- WALKING DISTANCE TO TOWN CENTRE
- COMPLETELY REFURBISHED
- FULLY REWIRED
- BRAND NEW CENTRAL HEATING
- BRAND NEW WINDOWS AND DOORS
- BRAND NEW KITCHEN
- BRAND NEW BATHROOM
Property Details
- Property type: House
- Approx Sq Feet: 704 sqft
- Property Age Bracket: 1910 - 1940
- Council Tax Band: A
Rooms
Lounge
3.56m x 3.41m
Entering through a newly installed composite front door, and having newly laid carpeted flooring, a newly installed central heating radiator, ample electrical sockets, a newly fitted UPVC double glazed window, and storage cupboard which houses the gas meter.
View Lounge PhotosDining Room
3.56m x 3.38m
Having newly laid carpeted flooring, a newly installed central heating radiator, a newly installed UPVC double glazed door providing access to the courtyard, and access to the under-stairs storage.
View Dining Room PhotosKitchen
A brand new kitchen comprising a range of wall and floor-mounted white gloss slab style units, seated beneath a contrasting work surface. There is a stainless steel sink with drainer, four-ring ceramic hob, electric oven and space with plumbing for one under-counter appliance. There is further space for a free-standing fridge freezer, and there is also a brand new wall mounted gas combination boiler.
View Kitchen PhotosBathroom
A brand new bathroom featuring fully tiled walls, two newly fitted UPVC double glazed windows with frosted glass, a white bath with mains shower, wash basin with vanity unity, low-level button-flush toilet, and a newly fitted central heating radiator.
View Bathroom PhotosStairs to landing
With newly fitted carpeted flooring.
Main Bedroom
3.54m x 3.41m
Having newly laid carpeted flooring, a newly fitted UPVC double glazed window, and a newly fitted central heating radiator.
View Main Bedroom PhotosBedroom
3.54m x 3.38m
Having newly fitted carpeted flooring, a newly fitted UPVC double glazed window, and a new fitted central heating radiator. Access to over-stairs storage which also contains loft access.
View Bedroom PhotosFloorplans
Outside Spaces
Yard
A low maintenance yard with concrete pavers, timber fencing, and gated access to the shared entry at the rear.
View PhotosParking Spaces
--
Capacity: N/A
Location
Properties you may like
By Picker Elliott Estate Agents





























