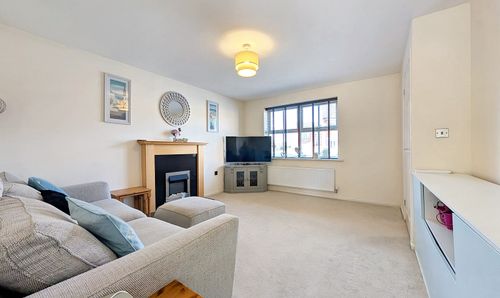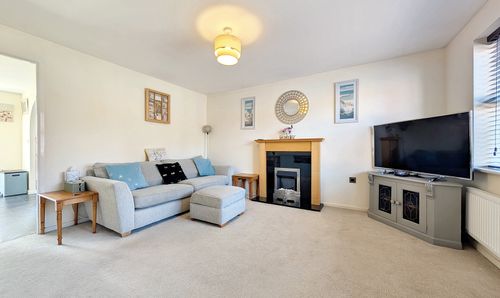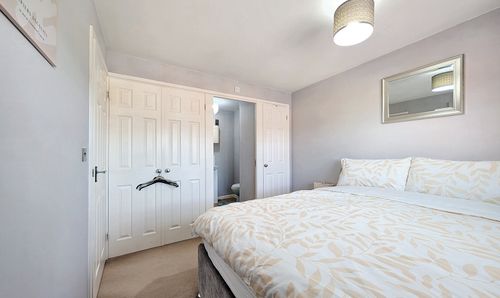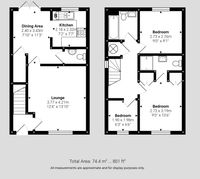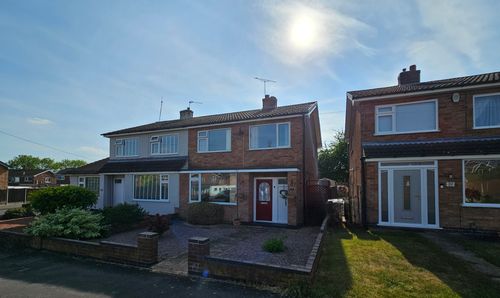3 Bedroom Semi Detached House, Pickering Close, Stoney Stanton, LE9
Pickering Close, Stoney Stanton, LE9

Picker Elliott Estate Agents
Picker Elliott, 110 Castle Street, Hinckley
Description
Outside, the property continues to impress with its well-manicured outdoor space. The generous garden, mainly laid to lawn, is enveloped by timber fencing offering privacy and security. A freestanding timber shed provides ample storage for tools and outdoor equipment. The block paved driveway easily accommodates two vehicles, ensuring parking is never a hassle. Whether enjoying a morning coffee in the garden or hosting a barbeque with loved ones, this property blends indoor comfort with outdoor charm seamlessly. Welcome to your new home.
EPC Rating: C
Key Features
- CLOSE TO LOCAL SCHOOLS
- WALKING DISTANCE TO LOCAL AMENITIES
- GOOD ACCESS TO POPULAR COMMUTER ROUTES
- PRIVATE REAR GARDEN WITH GATED ACCESS
Property Details
- Property type: House
- Price Per Sq Foot: £297
- Approx Sq Feet: 807 sqft
- Plot Sq Feet: 1,722 sqft
- Property Age Bracket: 2000s
- Council Tax Band: C
Rooms
Entrance Hall
Entering through a double glazed front door, and having a newly upgraded central heating radiator, UPVC double glazed window with frosted glass, central heating thermostat, and stairs leading to the first floor.
Lounge
3.77m x 4.21m
Having carpeted flooring, a newly upgraded central heating radiator, UPVC double glazed window to the front aspect, feature electric fireplace, and television and internet connection points.
View Lounge PhotosDining Area
2.40m x 3.43m
Having tile effect linoleum flooring, a newly upgraded central heating radiator, access to under-stairs storage, UPVC double glazed patio doors opening to the rear, and open plan access to the kitchen.
View Dining Area PhotosKitchen
2.18m x 2.32m
With tile effect linoleum flooring continuing through from the dining area, and a range of wall and floor mounted gloss slab style kitchen units seated beneath a rolled-edge work surface. There is space with plumbing for one appliance, and further space for a free-standing fridge freezer. There is an inset stainless steel 1.5 bowl sink with drainer, seated beneath a UPVC double glazed window which looks out over the rear garden. Stainless steel four-ring gas-burning hob, electric oven, tiled splashbacks, concealed extractor and a wall mounted Glow Worm gas boiler.
View Kitchen PhotosWC
With a newly upgraded central heating radiator, wall-mounted wash basin with tiled splashback, low-level button-flush toilet, and a ceiling mounted extractor.
View WC PhotosLanding
Having carpeted flooring, a UPVC double glazed window with frosted glass, loft access, and access to the airing cupboard which houses the hot-water cylinder.
Main Bedroom
2.73m x 3.19m
With carpeted flooring, a newly upgraded central heating radiator, a UPVC double glazed window to the front aspect, built in double wardrobe, additional built-in single wardrobes, and access to ensuite.
View Main Bedroom PhotosEnsuite
With wood effect flooring, a low-level button-flush toilet, wash basin with vanity unit and tile splashback, double-width shower fully tiled shower cubicle with main shower, shaver socket, ceiling mounted extractor, a newly upgraded central heating radiator.
View Ensuite PhotosBedroom
2.73m x 2.76m
Having carpeted flooring, a newly upgraded central heating radiator, and UPVC double glazed window to the rear aspect.
View Bedroom PhotosBedroom
1.90m x 1.98m
Having carpeted flooring, a newly upgraded central heating radiator, over-stairs open wardrobe/storage space, and a UPVC double glazed window to the front.
View Bedroom PhotosFloorplans
Outside Spaces
Garden
Mainly laid to lawn, with paved and concrete seating areas. Timber fencing to all boundaries with gated access to the side. Freestanding timber shed.
View PhotosParking Spaces
Location
Properties you may like
By Picker Elliott Estate Agents















