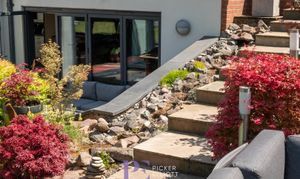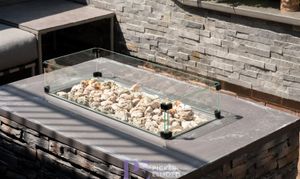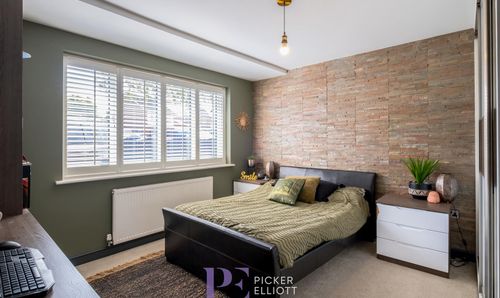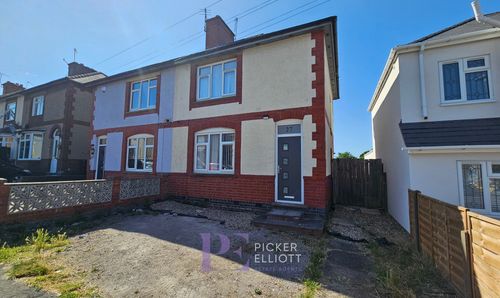4 Bedroom Detached House, Spinney Road, Burbage, LE10
Spinney Road, Burbage, LE10
Description
Step outside onto the expansive grounds, where a large gravelled drive welcomes you with ample off-road parking. Meander through the artificial lawn and decorative borders, discovering a side gravelled area and a detached garage adorned with electric access. Beyond the secure double gates lies a landscaped paradise, complete with a raised patio, tiered plantings, a soothing waterfall cascading into a pond, and multiple patio areas for al fresco enjoyment. Imagine the possibilities as you explore this outdoor oasis, where each corner unveils a new delight to savour. Welcome home to a lifestyle of unparallelled beauty and comfort.
EPC Rating: B
Key Features
- STUNNING ARCHITECTURAL DESIGN
- ONE OF A KIND HOME
- ALMOST 0.5 ACRES
- MATURE GARDEN WITH GARDEN ROOM, KENNELS, AND HOME OFFICE
- QUIET RESIDENTIAL AREA
- THREE BATHROOMS
Property Details
- Property type: House
- Approx Sq Feet: 2,223 sqft
- Council Tax Band: D
Rooms
T Shape Reception Hallway
With two radiators, loft access with drop down ladder leading to part boarded loft, wooden flooring, stairs leading down to living accommodation, useful storage cupboard with shelving, solar panel access point.
Bedroom One
4.57m x 3.84m
With double glazed patio doors that lead out onto roof terrace, built in wardrobes, radiator.
View Bedroom One PhotosBedroom One En Suite
1.96m x 1.85m
With opaque double glazed window, vanity sink unit, walk in shower with rain effect shower head, low level flush WC, fully tiled surrounding walls, tiled flooring, inset spotlights, extractor fan and chrome towel radiator.
View Bedroom One En Suite PhotosBedroom Two
3.96m x 3.73m
With double glazed window to front, radiator, walk in wardrobe with hanging rail, shelving, chest of drawers and door leading to en suite.
View Bedroom Two PhotosJack and Jill En Suite
3.23m x 1.70m
With opaque double glazed window, tiled flooring, chrome towel radiator, two separate wash hand basins with granite work surface and storage cupboards under, walk in shower area with electric shower, inset spotlights, extractor fan, low level flush WC and electric shaver point.
View Jack and Jill En Suite PhotosBedroom Three
3.45m x 3.10m
With double glazed window, radiator, walk in wardrobe with hanging rails, shelving, drawers and access to en suite facilities from bedroom two.
View Bedroom Three PhotosBedroom Four
3.76m x 3.73m
With built in sliding wardrobe, double glazed window, radiator, dressing table with drawers and display shelving.
View Bedroom Four PhotosBathroom
3.43m x 2.51m
With low level flush WC, vanity sink with contemporary wash basin, contemporary double ended bath with free standing water tap, radiator, chrome towel radiator, walk in shower area with rain effect shower head, fully tiled surrounding four walls, tiled flooring, inset spotlights, extractor fan and opaque double glazed window.
View Bathroom PhotosUtility Room
2.79m x 2.97m
With range of base and wall units, roll edge work surfaces over, drainer sink with mixer tap, space and point for washing machine and tumble dryer, cupboard housing wall mounted boiler, extractor fan, radiator, tiled flooring and double glazed window.
View Utility Room PhotosFamily Room
4.75m x 3.66m
With double glazed patio doors out onto roof terrace, double glazed windows, laminate flooring, contemporary radiator, television and telephone point.
View Family Room PhotosGround Floor Sitting Room
5.05m x 4.04m
With contemporary log burning stove, television and telephone point, laminate flooring, bi folding doors to patio area.
View Ground Floor Sitting Room PhotosImpressive Living Kitchen/Dining Room
11.00m x 4.32m
Kitchen area with extensive range of contemporary base and wall units, granite work surfaces, central breakfast bar work unit with granite work surface, space for free standing range cooker with extractor hood over, integrated microwave, space for American fridge/freezer, dishwasher, inset one and a half sink with mixer tap, ceiling windows, contemporary radiator and laminate flooring. Dining area with contemporary radiator, bi fold doors to patio, double glazed windows to rear, laminate flooring and double glazed sky lights.
View Impressive Living Kitchen/Dining Room PhotosGarden Room
5.33m x 3.56m
With electric heating, inset spotlights, double glazed window to rear, laminate flooring, concertina double glazed doors, storage shed connected, wood store and further decked patio area. Remainder of the garden is on two levels which are laid to lawn, decorative additional borders, mature trees, shaded park style garden with bridge and pond, gravelled walkway with various mature plants and trees, decorative lighting, steps and gravelled path leading to park style garden which leads to additional.
View Garden Room PhotosGarden Office
4.11m x 2.18m
With pebble effect hard patio area, double doors leading to the reception area with laminate flooring, electric heater and door to a
Treatment Room - Kitchen Area
1.14m x 2.01m
With laminate flooring and double glazed window and door leading to
Treatment Room
4.09m x 2.03m
With double glazed window, laminate flooring and electric radiator.
View Treatment Room PhotosTreatment room - Toilet
2.01m x 1.12m
With double glazed window, disposable waste toilet and laminate flooring.
View Treatment room - Toilet PhotosSummer House with Dog Kennels
3.71m x 2.82m
Two Separate dog areas with two separate kennels, glazed double doors, glazed window and
View Summer House with Dog Kennels PhotosGreenhouse
With outside power, electric and lighting, patio and surrounding garden areas.
Floorplans
Outside Spaces
Front Garden
There is a large gravelled drive providing ample off road parking, artificial lawn, low maintenance surrounding decorative borders, side gravelled area, useful bin store, drive continues to double electric access and detached one and a half size garage with up and over garage door, side pedestrian access, double glazed window to side, roof storage power and lighting.
Rear Garden
Access via secure double gates leading to raised patio, iron railing surround, steps leading down to fully landscaped very large garden, the first section of which is tiered with various plants and shrubs, railway retaining sleepers, decorative waterfall leading to feature pond, with surrounding landscaped area, additional slab patio with porcelain, further decked patio area with composite decking, decorative feature wall with lighting, feature stone and wood effect wall.
View PhotosLocation
Properties you may like
By Picker Elliott Estate Agents


















































































