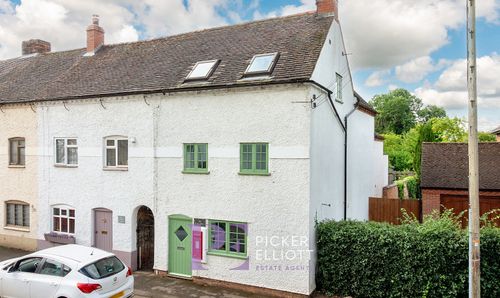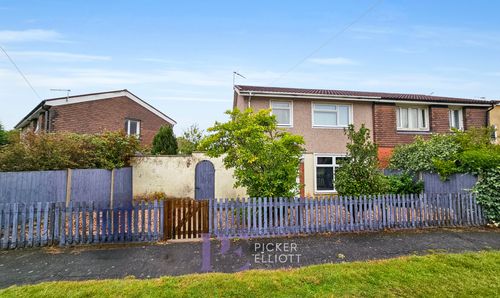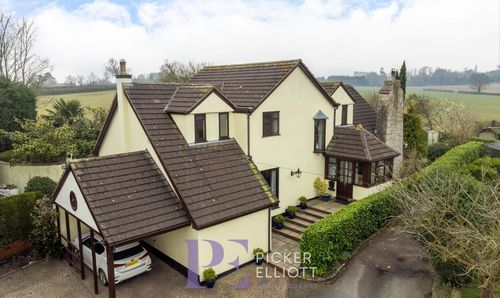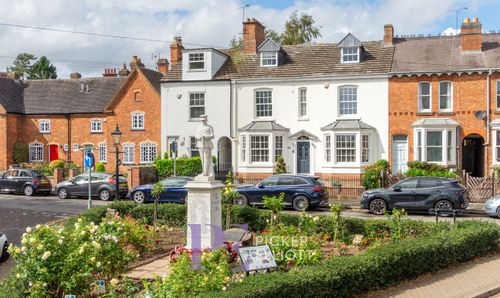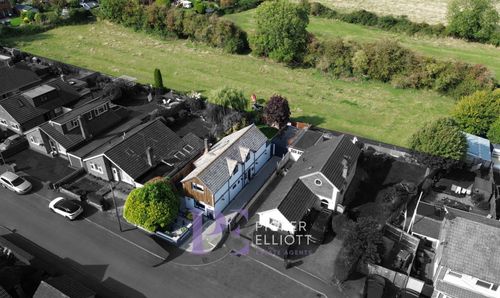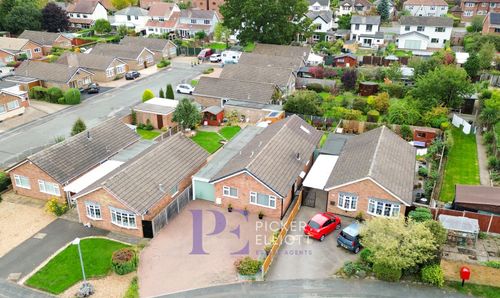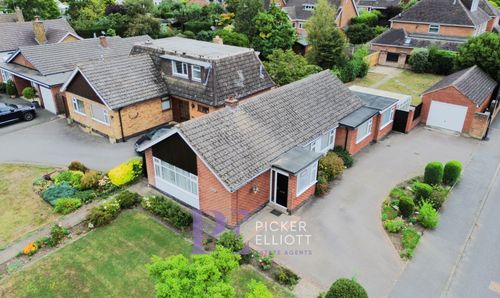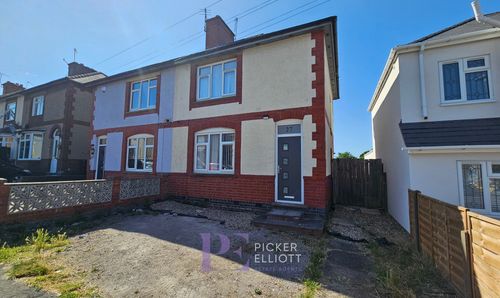4 Bedroom Detached House, Peckleton Green, Barwell, LE9
Peckleton Green, Barwell, LE9

Picker Elliott Estate Agents
Picker Elliott, 110 Castle Street, Hinckley
Description
The interior boasts a seamless flow, perfect for both entertaining and cosy nights in. The thoughtful design allows for various living configurations, ensuring every corner of this home can be tailored to your needs. With a low-maintenance private rear garden, you can unwind in peace and seclusion.
Imagine morning coffees in the sunny kitchen, Sunday family gatherings in the spacious dining area, and lazy afternoons in the inviting living room. The layout adapts effortlessly to your desires, making this house a canvas ready for your personal touch.
We can't wait to show you around and help you envision the endless possibilities this home has to offer. Welcome to your potential new haven.
EPC Rating: C
Virtual Tour
Key Features
- LARGE CORNER PLOT
- SIGNIFICANTLY EXTENDED
- FLEXIBLE LAYOUT
- LOW MAINTENANCE, PRIVATE REAR GARDEN
Property Details
- Property type: House
- Price Per Sq Foot: £260
- Approx Sq Feet: 1,345 sqft
- Plot Sq Feet: 3,767 sqft
- Property Age Bracket: 1970 - 1990
- Council Tax Band: D
- Property Ipack: Property Report
Rooms
Porch
Entering through upvc double glazed front door and having tiled flooring, upvc double glazed windows, inset spotlights to ceiling, and upvc double glazed door providing access to the inner hallway.
Inner Hallway
Having tiled flooring, and stairs leading to the first floor.
Lounge
3.93m x 4.98m
Having wood effect flooring, upvc double glazed square bay to the front aspect, central heating radiator, and feature fireplace.
View Lounge PhotosKitchen Diner
4.95m x 3.33m
Having wood effect flooring, real wood feature wall, a range of shaker style units seated beneath a rolled edge work surface, stainless steel designer sink with drainer, open window to the conservatory, stainless steel four-ring gas burning hob, concealed extractor hood, tiled splashbacks, central heating radiator, access to under-stairs storage which can accommodate a freestanding fridge freezer, and open plan access to the sunroom.
View Kitchen Diner PhotosSun Room
4.40m x 2.72m
Having wood effect flooring continuing through from the kitchen diner, central heating radiator, and a range of upvc double glazed windows looking out over the rear garden, upvc double glazed patio doors providing access to the rear, and inset spotlights to ceiling.
View Sun Room PhotosUtility
Having tiled flooring, a range of gloss slab style units seated beneath a real wooden work surface, space with plumbing for one appliance, stainless steel sink with half drainer and mixer tap, tiled splashbacks, and central heating radiator.
View Utility PhotosWc
Having tiled flooring, wall mounted wash basin with tiled splashbacks, low level button flush toilet, central heating radiator, and upvc double glaze window with frosted glass.
View Wc PhotosStudy / Play Room
2.42m x 4.56m
Having wood effect flooring, central heating radiator, upvc double glaze window to the front aspect, access to under-stairs storage, and wall mounted consumer unit.
View Study / Play Room PhotosLanding
Having carpeted flooring, access to storage cupboard, access to loft, and inset spotlights to ceiling.
Main Bedroom
4.06m x 2.88m
Having carpeted flooring, two upvc double glazed windows to the front aspect, central heating radiator, built-in wardrobes, and access to ensuite.
View Main Bedroom PhotosEnsuite
Having a low-level button flush toilet, fully tiled corner shower cubicle with electric shower, pedestal wash basin with tiled splashbacks, and upvc double glazed window.
View Ensuite PhotosBathroom
Having low level button flush toilet, wash basin with vanity unit, bath with mixer tap and electric shower, fully tiled to all walls, centrally heated chrome effect towel rail, UPVC double glazed window with frosted glass.
View Bathroom PhotosBedroom Two
2.37m x 4.07m
Having wood effect flooring, central heating radiator, and upvc double glazed window to the front aspect.
View Bedroom Two PhotosBedroom Three
2.83m x 2.71m
Having carpeted flooring, upvc double glazed window to the rear aspect, and central heating radiator.
View Bedroom Three PhotosBedroom Four
2.03m x 2.71m
Having wood effect flooring, central heating radiator, and upvc double glazed window to the rear aspect.
View Bedroom Four PhotosFloorplans
Outside Spaces
Garden
A spacious, but private rear garden. Mature trees to the borders. Timber fencing to all boundaries, and gated access to the front.
View PhotosParking Spaces
Driveway
Capacity: 4
A large, gravelled driveway that can accommodate multiple vehicles.
View PhotosGarage
Capacity: 1
A detached garage, with up and over door to the front, personnel door to the rear, light and power.
Location
Properties you may like
By Picker Elliott Estate Agents















































