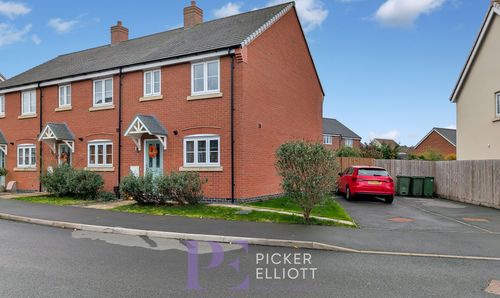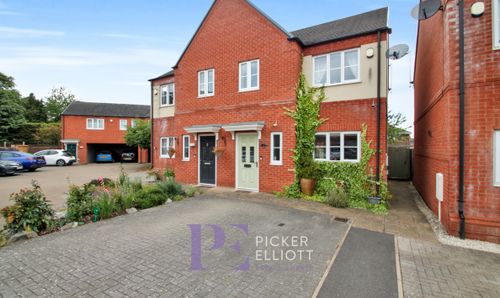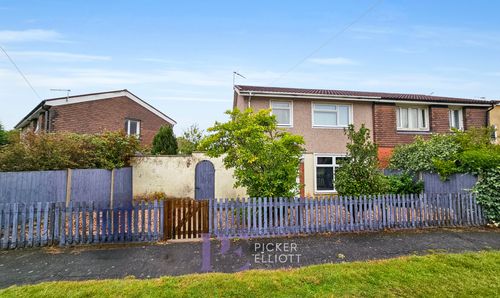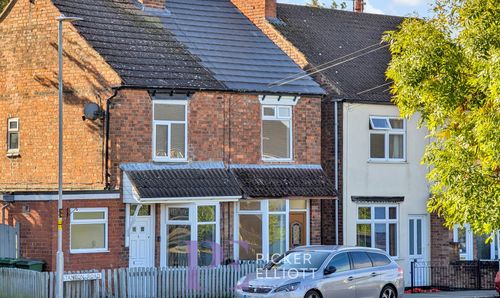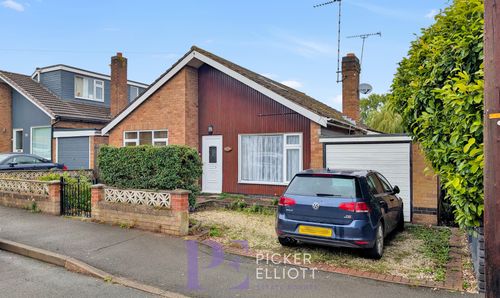3 Bedroom House, Granville Road, Hinckley, LE10
Granville Road, Hinckley, LE10

Picker Elliott Estate Agents
Picker Elliott, 110 Castle Street, Hinckley
Description
Welcome to Granville Road, Hinckley - the perfect location for your first home! This charming terraced house boasts one reception room, three cosy bedrooms, and a well-maintained bathroom and kitchen. This move-in read home has the added benefit of being chain free!
The property's prime location offers the best of both worlds - a peaceful park view to the front and the convenience of being within walking distance to the town centre. With good access to public transport, commuting will be a breeze from this lovely abode.
Imagine waking up to the serene park views every morning and enjoying the ease of running errands in the town centre just a stone's throw away. This home provides a perfect blend of tranquillity and accessibility, making it an ideal choice for those seeking a comfortable and convenient lifestyle.
Don't miss out on the opportunity to make this delightful property your own - book a viewing today and envision the endless possibilities that await you at Granville Road!
EPC Rating: C
Property Details
- Property type: House
- Council Tax Band: TBD
- Property Ipack: Property Report
Rooms
Enter Via UPVC Front Door into
Entrance Lobby
With stairs leading to first floor and access to
Lounge
Dimensions: 4.14 x 4.43 (13'6" x 14'6"). With two UPVC double glazed windows, central heating radiator, electric feature fireplace, access to large under stairs storage cupboard and door leading through to
Kitchen
Dimensions: 2.461 x 3.547 (8'0" x 11'7"). With tiled flooring, range of wood effect wall and floor mounted units seated beneath a contrasting rolled edge work surface, space for a free standing electric cooker, space and plumbing for washing machine, one and a half bowl stainless steel sink with drainer and mixer tap, UPVC double glazed window looking out over the rear garden and open access to
Utility Cupboard
Dimensions: 1.208 x 1.131 (3'11" x 3'8"). With central heating radiator, wall mounted Worcestershire Bosch gas combination boiler and access to
Rear Lobby
With tiled flooring, Velux roof light, and door leading to
Bathroom
With tiled flooring continuing through from the rear lobby, low level button flush toilet, pedestal wash basin, bath, half tiling to most walls, central heating radiator, wall mounted extractor and UPVC double glazed window with frosted glass.
First Floor Landing
With central heating thermostat, loft hatch and door to
Bedroom One
Dimensions: 4.213 (max) x 3.182 (13'9" (max) x 10'5"). With central heating radiator, period style decorative fireplace UPVC double glazed window and access to spacious over stairs storage which can be used as a walk in wardrobe.
Bedroom Two
Dimensions: 3.760 x 2.522 (12'4" x 8'3"). With central heating radiator, decorative period style decorative fireplace and UPVC double glazed window to the rear access.
Bedroom Three
Dimensions: 2.570 x 2.860 (8'5" x 9'4"). With central heating radiator and UPVC double glazed window.
Outside
To The Front of The Property
There is a small front with slate stone chippings, timber fence to the front boundary with wrought iron gate and pathway leading to the front door.
Rear Garden
The garden is predominately laid to lawn, paved area immediately to the rear of the property, timber fencing to the rear, mature hedgerows to remaining borders and gated access via a shared entry tot he front of the property.
Floorplans
Location
Properties you may like
By Picker Elliott Estate Agents












