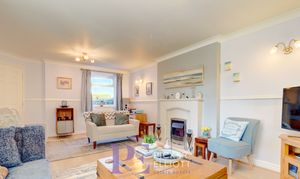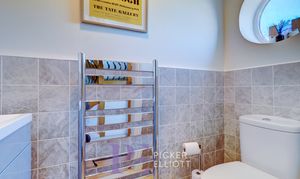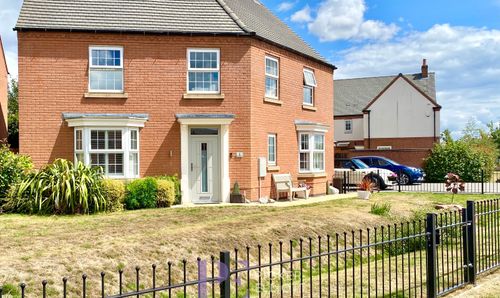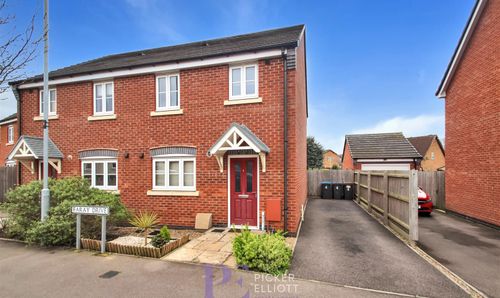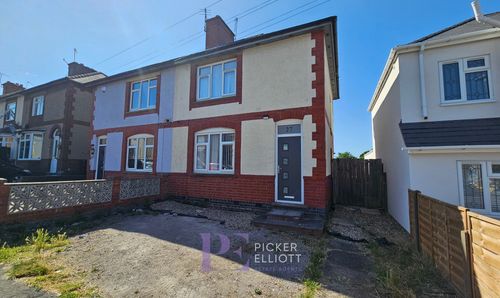4 Bedroom Detached House, Church Close, Stoke Golding, CV13
Church Close, Stoke Golding, CV13

Picker Elliott Estate Agents
Picker Elliott, 110 Castle Street, Hinckley
Description
Located in the heart of a popular and desirable village, close to local schools, this charming 4-bedroom detached house welcomes you with its spacious and inviting accommodation.
As you step inside, the entrance hall boasts an impressive oak staircase. The large open-plan kitchen/diner is the focal point for family gatherings and entertaining, offering a perfect blend of style and functionality. Upstairs is the master bedroom ensuite with walk in shower, 3 further bedrooms and a large family bathroom with walk in shower and roll top bath. A ground floor study provides additional space for working from home.
With a private rear garden, this home provides a serene retreat, ideal for relaxation and enjoying the outdoors. The garden features a paved patio area just off the house, perfect for al fresco dining. Beyond the patio, there is a lawn with mature borders enclosed by timber fencing creating seclusion and privacy. Several trees dot the landscape, adding character and shade to the outdoor space. Noteworthy is the garden's boundary that adjoins the peaceful churchyard, enhancing the serenity of the surroundings.
The property also features a large double garage that presents opportunity for conversion. Completing the picture is a tarmacadam driveway providing ample off-road parking.
This large family house offers a true haven to call home. We look forward to showing you around this picture-perfect sanctuary.
EPC Rating: C
Key Features
- SPACIOUS ACCOMMODATION
- POPULAR VILLAGE LOCATION
- SPACIOUS ENTRANCE HALL WITH OAK STAIRCASE
- LARGE OPEN PLAN KITCHEN/DINER
- PRIVATE REAR GARDEN
- LARGE DOUBLE GARAGE WITH SCOPE FOR CONVERSION
Property Details
- Property type: House
- Price Per Sq Foot: £333
- Approx Sq Feet: 1,653 sqft
- Property Age Bracket: 1990s
- Council Tax Band: F
Rooms
Entrance Hall
3.76m x 3.25m
Entering through a UPVC double glazed front door, and having wood effect flooring, a central heating radiator, and stairs leading to the first floor. Access to the cloakroom/under-stairs storage.
View Entrance Hall PhotosLounge
3.87m x 5.81m
Having wood effect flooring, two UPVC double glazed windows, a feature electric fireplace, and two central heating radiators.
View Lounge PhotosStudy
3.09m x 2.79m
Having wood effect flooring, a UPVC double glazed window looking to the rear, and a central heating radiator.
View Study PhotosOpen Plan Kitchen / Diner
5.68m x 5.87m
A large space comprising of a kitchen area with a range of wall and floor mounted shaker-style units seated beneath a contrasting work surface. There is a stainless steel sink with drainer, integrated dishwasher, gas hob, elevated double oven, and space with plumbing for two appliances, and further space for a free-standing fridge-freezer. There are two UPVC double glazed windows, and a UPVC double glazed door providing access to the covered walkway. There is also open plan access to the dining area with UPVC double glazed window, and UPVC double glazed patio doors opening to the rear as well as a central heating radiator.
View Open Plan Kitchen / Diner PhotosWC
With water resistant flooring, half-tiled walls, low-level button-flush toilet, wash basin with vanity unit, designer centrally-heated towel rail, and a circular UPVC double glazed window with frosted glass.
View WC PhotosStairs to landing
A prominent staircase with Oak balustrades and newel posts with wrought iron spindles. There is a stunning UPVC double glazed window with frosted and stained glass.
View Stairs to landing PhotosMain Bedroom
3.94m x 3.87m
Has wood effect flooring, two UPVC double glazed windows providing views over the garden and church, central heating radiator and access to a large walk-in wardrobe. Access to en suite.
View Main Bedroom PhotosEn suite
A large en suite with water resistant flooring, large vanity suite comprising sink and button-flush toilet, centrally heated towel rail, and a large walk-in shower cubicle with mains shower. UPVC double glazed window with frosted glass.
View En suite PhotosBedroom Two
3.65m x 3.56m
With wood effect flooring, a UPVC double glazed window looking over the garden and church, and a central heating radiator.
View Bedroom Two PhotosBedroom Three
5.63m x 3.26m
Having wood effect flooring, two central heating radiators, two UPVC double glazed windows and access to a large built-in wardrobe.
View Bedroom Three PhotosBedroom Four
2.22m x 2.06m
With wood effect flooring, a central heating radiator, and a UPVC double glazed window.
View Bedroom Four PhotosBathroom
Featuring water-resistant flooring, the bathroom boasts half-tiled walls with full tiling within the large corner shower cubicle, which is equipped with an electric shower. It also includes a spacious vanity unit with storage and an integrated wash-basin, a low-level, button-flush toilet, and a roll-top, claw-foot bath with central taps. Further amenities comprise a centrally heated towel rail, an extractor fan, and a UPVC double-glazed window with frosted glass.
View Bathroom PhotosFloorplans
Outside Spaces
Garden
The property boasts a secluded and well-established rear garden, offering a private outdoor space. Immediately accessible from the home is a patio area, perfect for relaxation or entertaining. Beyond the patio, the garden extends as a neatly laid lawn, bordered by timber fencing on two sides and a hedge boundary to the churchyard. Notably, several mature trees, protected for their significance, are situated within the garden. The rear boundary adjoins the peaceful churchyard. Gated access is provided on both sides of the garden - one via a covered walkway.
View PhotosParking Spaces
Double garage
Capacity: 2
A spacious double garage with electric door, light and power. The garage provides lots of scope for conversion.
View PhotosDriveway
Capacity: 2
A tarmacadam driveway providing off-road parking for at least two vehicles. Gated access to the rear via covered walkway.
Location
This charming Leicestershire village truly offers the best of both worlds. Imagine waking up surrounded by stunning countryside, perfect for walks along the Ashby Canal or exploring the nearby Bosworth Battlefield Heritage Centre, where history practically comes alive. Despite its tranquil setting, Stoke Golding isn't isolated; you'll find a fantastic community spirit with local pubs like The White Swan and The Three Horseshoes, a handy village shop, and excellent local facilities. For families, Stoke Golding boasts the highly sought-after Saint Martin's Catholic Voluntary Academy, a well-regarded secondary school, known for its strong academic performance and supportive learning environment. This adds a significant draw for those with children entering or in secondary education, ensuring a quality educational experience right on your doorstep. Plus, with Hinckley just a short drive away, you're never far from a wider array of shops, restaurants, and entertainment options. It’s the ideal place to enjoy a peaceful, vibrant village lifestyle without sacrificing modern conveniences, all within reach of excellent transport links for commuting.
Properties you may like
By Picker Elliott Estate Agents




