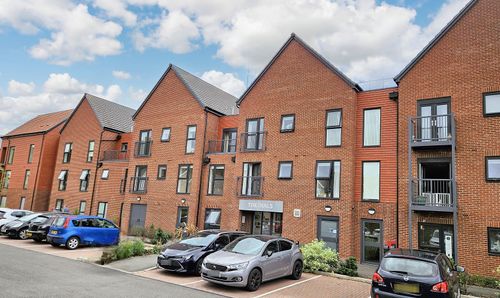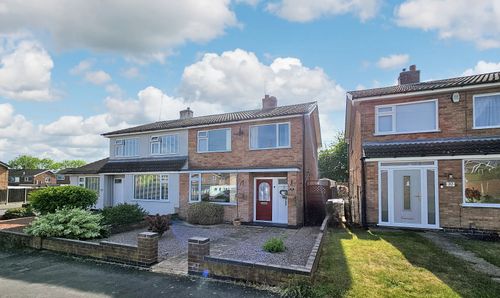2 Bedroom Semi Detached Bungalow, Azalea Drive, Burbage, LE10
Azalea Drive, Burbage, LE10

Picker Elliott Estate Agents
Picker Elliott, 110 Castle Street, Hinckley
Description
this recently refurbished 2-bedroom semi-detached bungalow is what dreams are made of! Step inside to discover a brand new kitchen that's ready to bring your culinary creations to life. With a recent re-wire and updated central heating, this cosy abode is both charming and modern. Picture yourself unwinding in the low-maintenance rear garden, a tranquil oasis just waiting for your personal touch.
Outside, the spacious garden beckons with multiple paved and decked seating areas, perfect for soaking up the sun. With a lush lawn it's a private paradise for morning coffees or evening soirees. The front driveway easily fits two vehicles, while a generous carport offers even more parking options. Need space for your wheels? A detached garage! Welcome to your new home, where every corner is filled with the promise of a bright future ahead!
EPC Rating: D
Key Features
- RECENTLY REFURBISHED
- BRAND NEW KITCHEN
- RECENTLY RE-WIRED
- RECENTLY UPDATED CENTRAL HEATING
- LOW MAINTENANCE REAR GARDEN
Property Details
- Property type: Bungalow
- Price Per Sq Foot: £456
- Approx Sq Feet: 570 sqft
- Plot Sq Feet: 3,025 sqft
- Council Tax Band: C
Rooms
Entrance Hall
Entering through double glazed front door into entrance hallway and having carpeted flooring, recently upgraded consumer unit, recently updated central heating radiator, and central heating thermostat.
View Entrance Hall PhotosBedroom One
3.55m x 3.10m
Having carpeted flooring, central heating radiator, upvc double glazed window to the front aspect, and freestanding wardrobes with matching drawers.
View Bedroom One PhotosBedroom Two
2.52m x 2.69m
Having carpeted flooring, recently updated central heating radiator, upvc double glazed window, aerial point, and access to the loft.
View Bedroom Two PhotosShower Room
With upvc cladding to all walls, low level button flush toilet, wash basin with vanity unit, large walk-in shower cubicle with mains shower, chrome effect centrally heated towel rail, and upvc double glazed window with frosted glass.
View Shower Room PhotosLounge / Diner
5.15m x 4.09m
Having 'QuickStep Ultra' laminate wood effect flooring, newly updated central heating radiator, decorative feature fireplace with brick surround, lintel, and marble hearth, further vertical designer radiator, and upvc double glazed sliding doors to the conservatory. Open plan access to the kitchen.
View Lounge / Diner PhotosKitchen
With open plan access from the diner, and having a range of Wickes shaker style wall and floor mounted kitchen units, seated beneath a rolled edge work surface. There is an inset ceramic hob integrated fridge freezer, integrated microwave and double oven, inset composite sink with 1.5 bowls and drainer seated beneath a UPVC double glazed window. The recently installed combi boiler is concealed in a wall unit. Stainless steel extractor hood, and UPVC cladding to all walls.
View Kitchen PhotosConservatory
1.68m x 4.11m
With wood effect flooring, a range of upvc double glazed windows, a upvc double glazed door providing access to the rear, and space with plumbing for two appliances.
View Conservatory PhotosFloorplans
Outside Spaces
Rear Garden
A spacious rear garden, with multiple paved/decked seating areas, with the remainder of the garden being laid to lawn. Timber fencing to all boundaries, and gated access to the front via the large car port.
View PhotosParking Spaces
Driveway
Capacity: 2
The large front driveway could easily accommodate at least two vehicles.
View PhotosCar port
Capacity: 2
A large carport spans the side of the property, and could easily accommodate at least two vehicles.
Garage
Capacity: 1
The detached garage can accommodate one vehicle.
Location
Properties you may like
By Picker Elliott Estate Agents





































