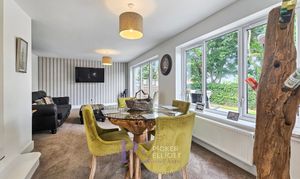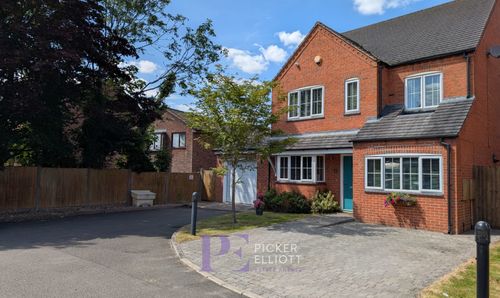4 Bedroom Detached Bungalow, Heath Lane, Earl Shilton, LE9
Heath Lane, Earl Shilton, LE9

Picker Elliott Estate Agents
Picker Elliott, 110 Castle Street, Hinckley
Description
EPC Rating: C
Key Features
- Fully refurbished to a high standard
- Hihgley convenient for GP and village centre
- Ample parking, large garage and space for caravan
- Must be viewed
- Four large bedrooms, en suite to main bedroom
Property Details
- Property type: Bungalow
- Price Per Sq Foot: £360
- Approx Sq Feet: 1,195 sqft
- Plot Sq Feet: 1,076,391 sqft
- Council Tax Band: D
Rooms
Through kitchen
5.94m x 2.79m
Fully refitted contemporary kitchen with drainer sink, mixer tap, quartz square edge work surfaces, built-in double oven, built-in fridge freezer, integrated dishwasher, space for fridge freezer, inset Siemens electric hob, opaque double glazed window, radiator, tiled flooring
View Through kitchen PhotosUtility room
1.83m x 1.37m
Wall mounted combi boiler, space for washing machine, tiled flooring, opaque double glazed window, roll edged work surface and storage cupboard
Lounge dining room
7.12m x 3.98m
Spacious room with bi folding doors to rear, two radiators, double glazed window
View Lounge dining room PhotosSitting room
5.46m x 2.82m
Lantern ceiling window, three double glazed windows, bi folding doors, inset spotlights, laminate flooring and radiator
View Sitting room PhotosW.C.
Low level flush WC, wall mounted wash basin, chrome towel radiator, tiling to half wall level and extract fan
View W.C. PhotosEn Suite
2.89m x 1.16m
Low level flush WC, freestanding vanity sink unit, walk-in shower with rain effect shower head, fully tiled, towel radiator and under floor heating, extractor fan and opaque double glazed window
View En Suite PhotosStudy area
3.51m x 1.19m
Double glazed window opening through to reception hall area
View Study area PhotosLuxury bathroom
2.65m x 1.70m
Fantastic luxury suite with walk-in shower enclosure, rain effect shower head, glass shower screens, vanity sink unit, low level flush WC, double ended bath with freestanding water tap, inset spotlights, extractor fan, opaque double glazed window, towel radiator, fully tiled
View Luxury bathroom PhotosFloorplans
Outside Spaces
Rear Garden
Spacious landscaped garden with two large raised composite patio areas, artificial lawn, vegetable patch and large side garden
View PhotosParking Spaces
Off street
Capacity: 6
Off road parking for several vehicles
Garage
Capacity: 1
Up and over door side pedestrian access 2.87m x 6.70m
Location
Properties you may like
By Picker Elliott Estate Agents


















































