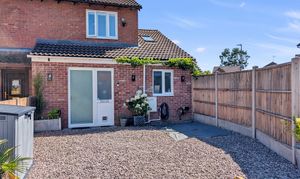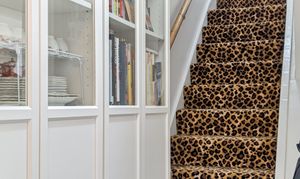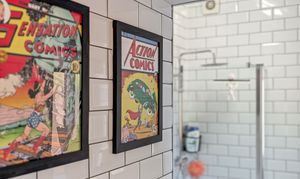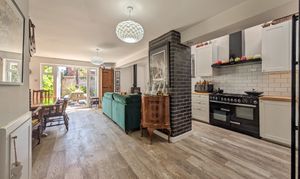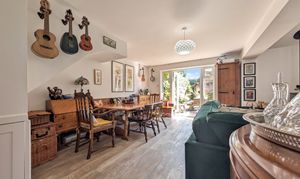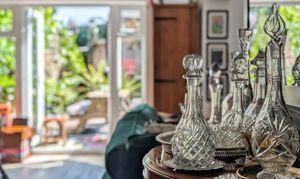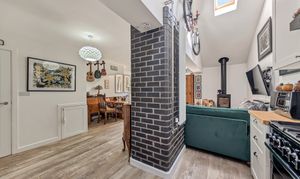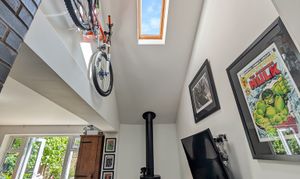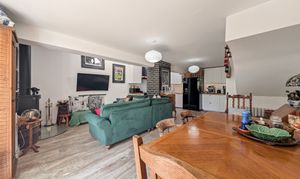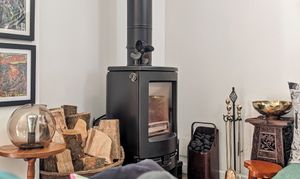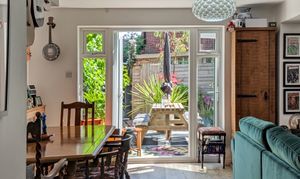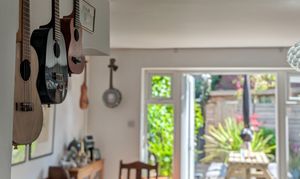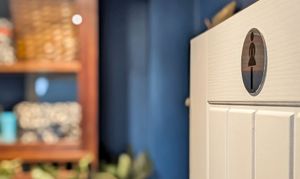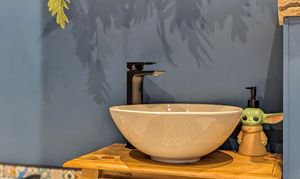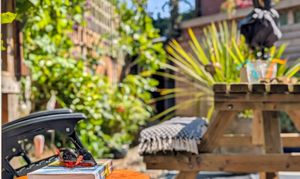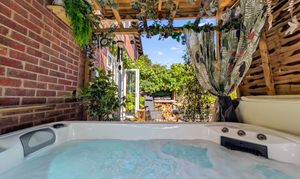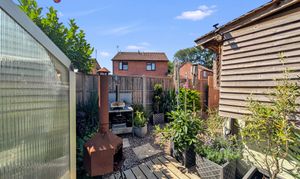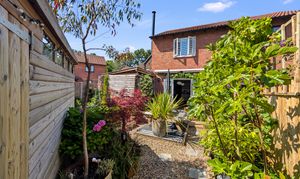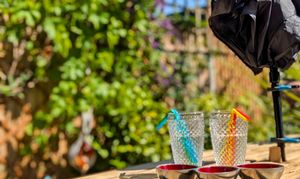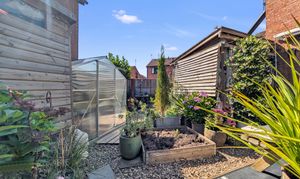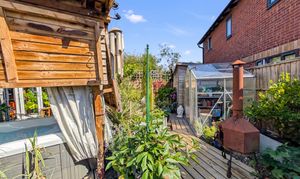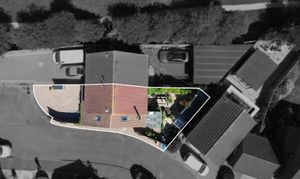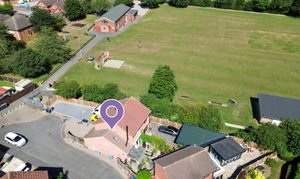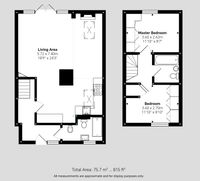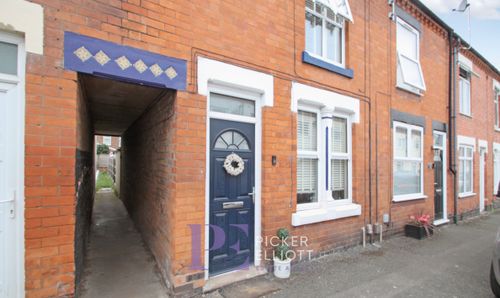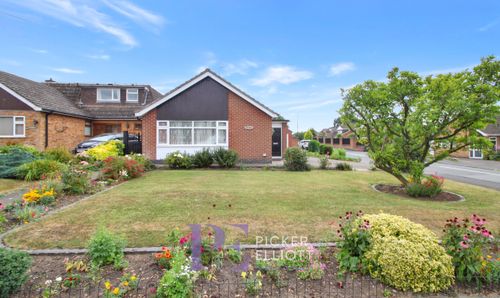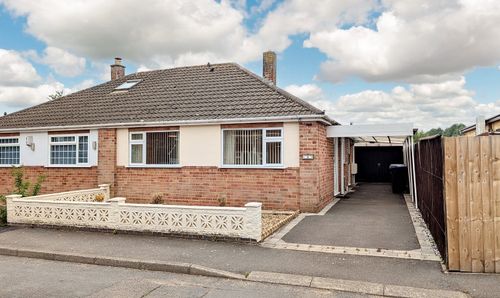2 Bedroom Semi Detached House, Arnold Road, Stoke Golding, CV13
Arnold Road, Stoke Golding, CV13

Picker Elliott Estate Agents
Picker Elliott, 110 Castle Street, Hinckley
Description
Welcome to this exceptional two-bedroom, two-bathroom semi-detached home, which has been transformed by a significant wrap-around extension and a complete refurbishment, resulting in a stunning and contemporary living space.
Step inside and be captivated by the heart of this home: a breathtaking open-plan living area. This incredible space boasts a vaulted ceiling with skylights that flood the room with natural light. It seamlessly combines a comfortable lounge, featuring a cozy wood-burning stove and a striking accent brick pillar, with a spacious dining area and a high-specification kitchen. The kitchen is a chef's dream, with integrated appliances, sleek subway tiles, warm wooden countertops, and ample space for a range cooker and an American-style fridge-freezer. French doors create a seamless transition to the beautifully landscaped garden, perfect for indoor-outdoor living and entertaining.
Both bathrooms have been exquisitely finished with a contemporary spa-like feel, offering a ‘his and her’ set-up if so desired. The two bright and airy bedrooms offer a tranquil retreat, complete with large windows, elegant Hillary’s plantation shutters, and bespoke integrated wardrobes from Hammonds.
Outside, you'll find a private oasis in the landscaped garden, which includes a wooden deck area and a space for a hot tub, perfect for relaxation. The property also benefits from off-road parking for multiple vehicles.
Located in the desirable village of Stoke Golding, close to recreation park, doctors, village centre pubs, this home is surrounded by beautiful countryside, with parks and green spaces nearby. It is also ideally situated for families, with several highly-regarded schools in close proximity, including St Margaret's Church of England Primary School (Ofsted: Good) and Saint Martin's Catholic Voluntary Academy (Ofsted: Good).
This is a rare opportunity to acquire a home that has been meticulously redesigned for modern living. We invite you to come and experience it for yourself.
EPC Rating: D
Key Features
- Mature landscaped garden
- Off-road parking for 2 cars
- Modern open plan living area
- Open plan contemporary kitchen
- Hetas certified log burner
- Two bathrooms
- Quiet Cul de Sac location
Property Details
- Property type: House
- Price Per Sq Foot: £325
- Approx Sq Feet: 815 sqft
- Plot Sq Feet: 2,185 sqft
- Property Age Bracket: 1970 - 1990
- Council Tax Band: B
Rooms
Entrance Hall
Entering through a composite front door, and having tile effect flooring, a UPVC double glazed window with frosted glass, and stairs to the first floor.
View Entrance Hall PhotosKitchen / Open Plan Living Area
7.40m x 5.72m
A stunning open plan space comprising multiple sections. To the kitchen area is a contemporary fitted kitchen, with space for a range cooker, space for an American style fridge-freezer, and sink with mixer-tap. There is also a seating area which benefits from the stunning vaulted ceiling and sky-lights, as well as the large log-burner. The room opens up to the rear where the current owners have their dining space, and UPVC double glazed patio doors open to the rear garden. Access to under-stairs storage.
View Kitchen / Open Plan Living Area PhotosDownstairs Shower Room
Briefly comprising a white suite, with wall-mounted wash basin, toilet, urinal, and a large walk-in shower cubicle with mains shower. Fully tiled to all walls with white metro tiles. Centrally heated towel rail, wall-mounted extractor, and a UPVC double glazed window with frosted glass.
View Downstairs Shower Room PhotosMaster Bedroom
2.62m x 3.60m
With a range of fitted Hammonds wardrobes, UPVC double glazed window, and a central heating radiator.
View Master Bedroom PhotosBedroom
2.70m x 3.60m
Also benefitting from a range of fitted Hammonds furniture, and having a central heating radiator, UPVC double glazed window, and access to over-stairs storage where Worcester Bosch combi boiler is housed.
View Bedroom PhotosBathroom
With a white suite comprising bath, comfort height toilet, and designer wash basin. The bathroom is finished to a high standard and includes a custom made vanity unit and 'live-edge' worktops.
View Bathroom PhotosFloorplans
Outside Spaces
Garden
This landscaped rear garden features gated side access and is arranged into several distinct zones with a mixture of wooden decking and gravelled areas. Adjacent to the house, a decked patio provides space for outdoor seating. Pathways lead through the garden, which is populated with a variety of mature planting, including shrubs, trees in large containers, climbing plants, and flowers in raised wooden beds. The garden includes several outbuildings, featuring a greenhouse and a wooden shed for storage. The entire garden is enclosed by wooden fencing, offering a good degree of privacy.
View PhotosParking Spaces
Driveway
Capacity: 2
Location
Properties you may like
By Picker Elliott Estate Agents
