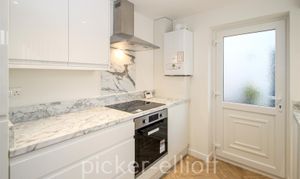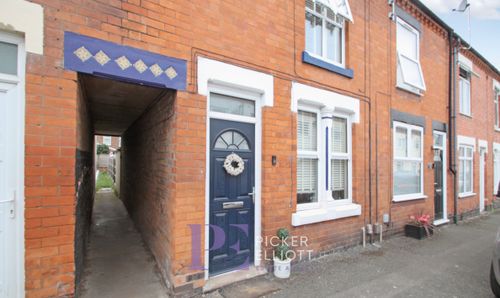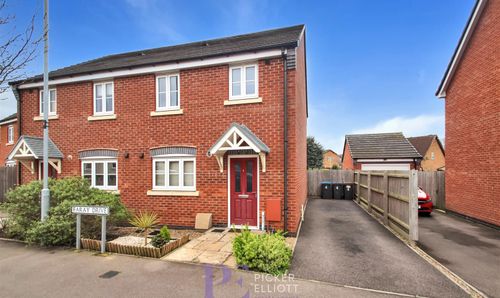2 Bedroom Detached Bungalow, Ferness Road, Hinckley, LE10
Ferness Road, Hinckley, LE10

Picker Elliott Estate Agents
Picker Elliott, 110 Castle Street, Hinckley
Description
NO CHAIN. A fantastic opportunity to purchase this fully renovated and greatly improved, two bedroom detached bungalow situated in a small development of other bungalows. The property has been finished to a high standard by the current owner. The accommodation, which benefits from new heating, electrics and double glazing, briefly comprises, reception hall, spacious lounge dining room, refitted kitchen, two good sized bedrooms and a refitted shower room. Outside, the the front there is a good sized garden with off road parking leading to a detached garage. To the rear there is a pleasant enclosed garden which is easy to maintain. NO CHAIN. Council Tax Band C.
EPC Rating: D
Property Details
- Property type: Bungalow
- Property Age Bracket: 1960 - 1970
- Council Tax Band: C
Rooms
Reception Hall
With full length opaque double glazed window to front, radiator, drop down loft hatch with ladder, door to useful storage cupboard.
View Reception Hall PhotosLounge
4.04m x 3.84m
With radiator, television point, telephone point and double glazed double doors to rear.
View Lounge PhotosRe Fitted Kitchen
2.79m x 2.36m
With an excellent range of contemporary base and wall units, marble effect roll edge work surfaces over and matching up stand to splash back, inset one and a half sink with mixer tap, built in oven with inset electric hob and extractor hood over, newly fitted wall mounted combination boiler, inset spotlights, opaque double glazed door to side, vinyl flooring, double glazed window to front, integrated fridge/freezer and space for washing machine.
View Re Fitted Kitchen PhotosRe Fitted Shower Room
2.18m x 2.06m
With enclosed low level flush WC, vanity wash hand unit, walk in shower cubicle with glass shower screen, towel radiator, opaque double glazed window and extractor fan.
View Re Fitted Shower Room PhotosRear Garden
Which is easy maintenance, inset gravel and slab patio areas, enclosed by timber fencing and various hedges, raised decorative borders, outside security lighting and gated access to the front.
Floorplans
Outside Spaces
Garden
Which is easy maintenance, inset gravel and slab patio areas, enclosed by timber fencing and various hedges, raised decorative borders, outside security lighting and gated access to the front.
View PhotosParking Spaces
Garage
Capacity: N/A
Off street
Capacity: N/A
Driveway
Capacity: N/A
Location
Properties you may like
By Picker Elliott Estate Agents






























