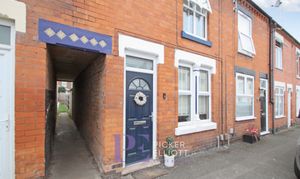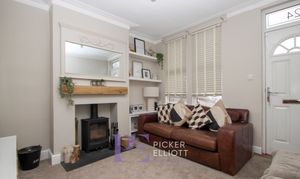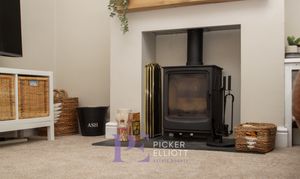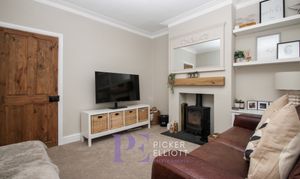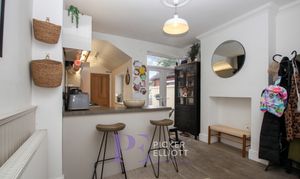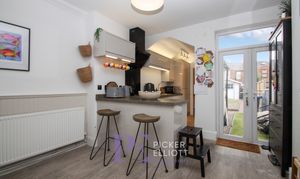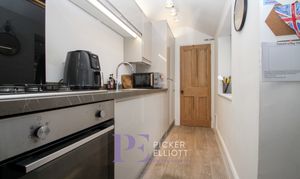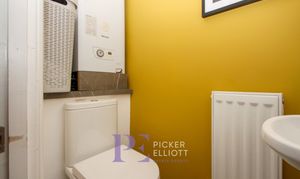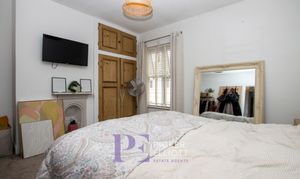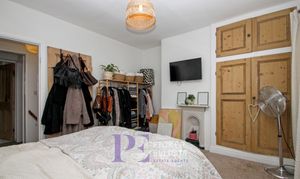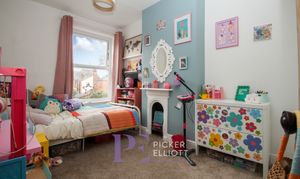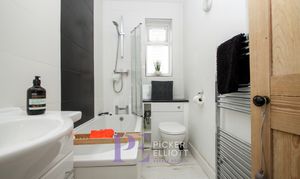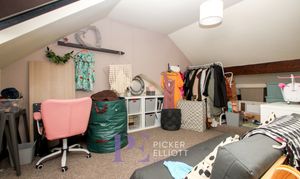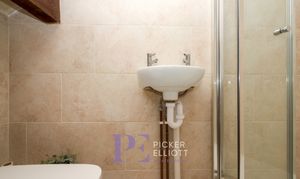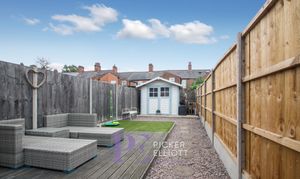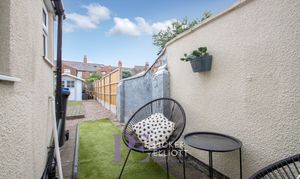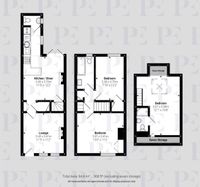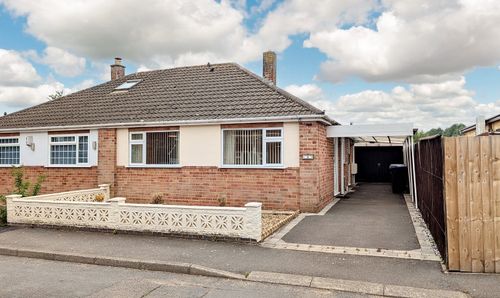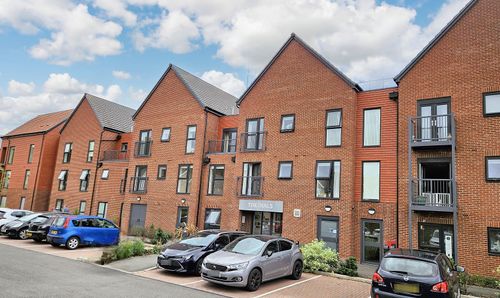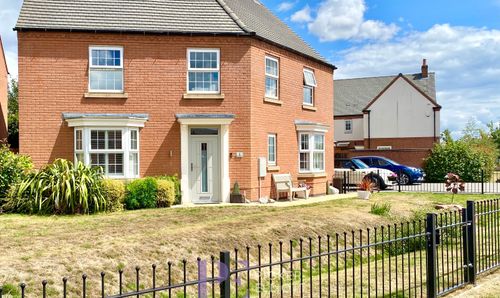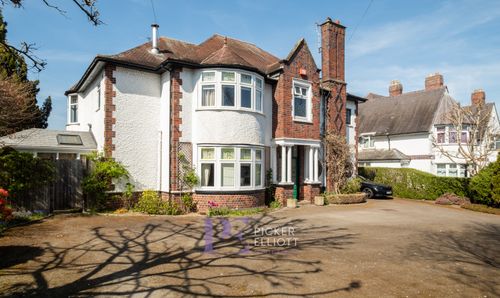3 Bedroom Terraced House, Charles Street, Hinckley, LE10
Charles Street, Hinckley, LE10

Picker Elliott Estate Agents
Picker Elliott, 110 Castle Street, Hinckley
Description
Welcome to this enchanting three-bedroom, two-bathroom mid-terraced house, where timeless character meets modern comfort. Step through the decorative front door and discover inviting reception rooms, each centred around a cosy wood burning stove - perfect for unwinding on chilly evenings. The kitchen is a culinary delight, boasting sleek modern units, integrated appliances, and a practical breakfast bar for casual meals or morning coffee. French doors lead you outside, seamlessly blending indoor and outdoor living with a private, fenced garden featuring a decked seating area and low-maintenance artificial lawn - a haven for both relaxation and entertaining. Upstairs, the bedrooms are light-filled sanctuaries with built-in storage and charming decorative fireplaces, while the attic room with its Velux window and exposed beam offers a serene retreat or inspiring home office. Both bathrooms have been thoughtfully designed with modern fixtures, ensuring comfort and style. The period brick facade, wooden shutters, and vibrant touches throughout evoke a sense of warmth and welcome from the very first glance. We look forward to showing you around - imagine making this delightful house your next home. Welcome home.
EPC Rating: D
Virtual Tour
https://youtube.com/shorts/YT2RwCBhODU?feature=shareKey Features
- Modern kitchen with integrated appliances
- Wood burning stove
- Ample built-in storage
- Loft bedroom with ensuite
Property Details
- Property type: House
- Property Age Bracket: Edwardian (1901 - 1910)
- Council Tax Band: A
Rooms
Lounge
3.41m x 3.43m
Entering through a UPVC double glazed front door, and having carpeted flooring, a newly fitted multi-fuel burner, central heating radiator, UPVC double glazed window.
View Lounge PhotosKitchen / Diner
3.70m x 3.43m
An open-plan kitchen/diner with wood effect flooring, central heating radiator, UPVC double glazed patio doors to the rear, and UPVC double glazed window. There is a range of modern wall and floor mounted units, seated beneath a rolled-edge work surface. There is an integrated electric oven, hob, fridge-freezer and space with plumbing for a washing machine.
View Kitchen / Diner PhotosWC
Having low-level button-flush toilet, corner wall-mounted washbasin, central heating radiator, UPVC double glazed window with frosted glass, and wall-mounted gas combination boiler.
View WC PhotosStairs to landing
With access to storage.
Bedroom 1
3.70m x 2.38m
With carpeted flooring, UPVC double glazed window, central heating radiator and built-in wardrobes.
View Bedroom 1 PhotosBedroom 2
3.41m x 3.97m
With carpeted flooring, UPVC double glazed window, central heating radiator and access to over-stairs storage.
View Bedroom 2 PhotosBathroom
With a white suite comprising back-to-wall toilet, wash basin with vanity unit, and bath with shower. There is a centrall heated chrome effect towel rail, and a UPVC double glazed window with frosted glass.
View Bathroom PhotosBedroom 3
5.08m x 3.67m
Having carpeted flooring, skylight, central heating radiator, and access to ensuite.
View Bedroom 3 PhotosEnsuite
Fully tiled, with low-level button-flush toilet, wall-mounted washbasin, and shower cubicle.
View Ensuite PhotosFloorplans
Outside Spaces
Garden
Recently landscaped and completely low maintenance, with NO SHARED ACCESS. Timber fencing to all boundaires, a useful bin storage area, decked area, and artificial lawn. Summer house to the rear.
View PhotosParking Spaces
On street
Capacity: N/A
Location
Properties you may like
By Picker Elliott Estate Agents
