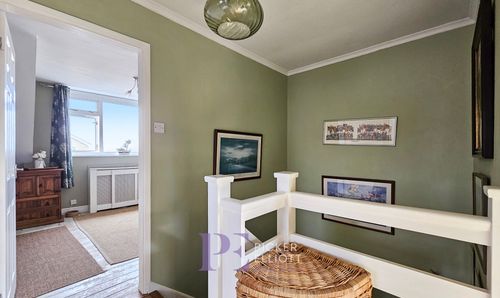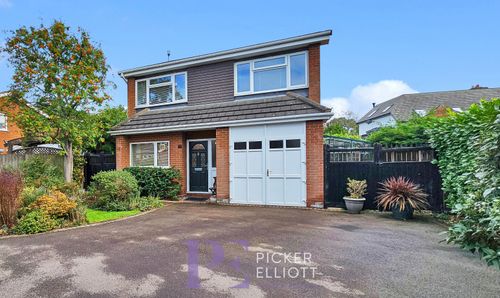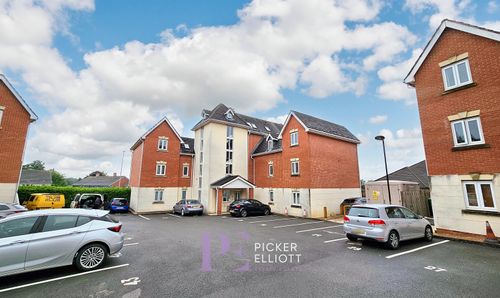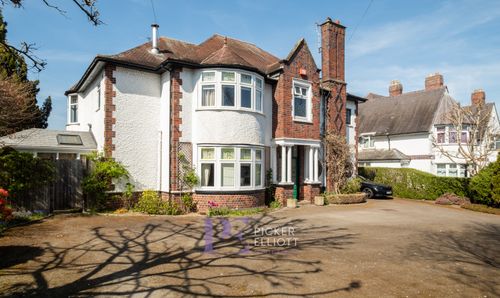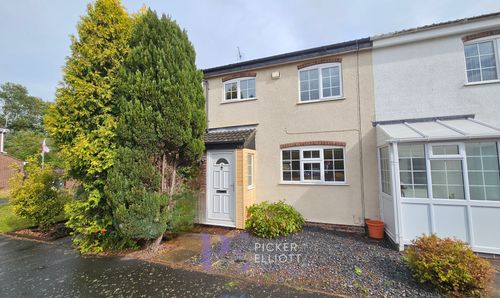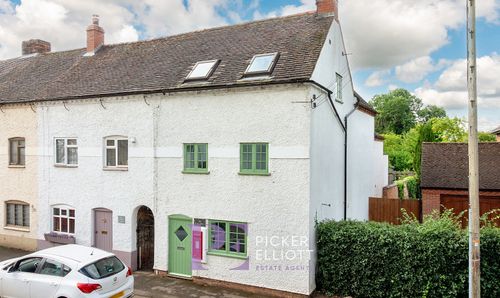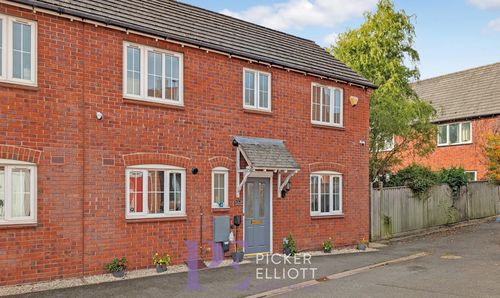3 Bedroom Semi Detached House, Barwell Road, Kirkby Mallory, LE9
Barwell Road, Kirkby Mallory, LE9

Picker Elliott Estate Agents
Picker Elliott, 110 Castle Street, Hinckley
Description
NO CHAIN. Available with immediate vacant possession. Nestled in the heart of a desirable village, we invite you to explore this charming 3-bedroom semi-detached house. With no upward chain, this property offers spacious accommodation ideal for modern living. Step inside to discover a warm and welcoming interior, perfect for creating memories with loved ones. Just a stone's throw away from open fields, this home provides the perfect blend of tranquillity and convenience. Imagine relaxing in the very large garden, a lush oasis waiting to be enjoyed.
Stepping outside, you'll be captivated by the expansive outdoor space this property has to offer. The large side rear garden is a haven of peace, featuring a variety of plants and shrubs, a decked patio area, and seating spots for soaking in the sunshine. With a brick-built wall and fencing, this space offers privacy and plenty of room for further extension or improvement. The large tarmac driveway provides ample parking, while decorative borders add a touch of charm. Welcome to a property where outdoor living meets endless possibilities. Please note: There are currently no gas services to this village.
EPC Rating: E
Key Features
- Very large garden
- Spacious accommodation
- Desirable Village
- Close to open fields
- No upward chain
- Please note: There are currently no gas services to this village.
Property Details
- Property type: House
- Price Per Sq Foot: £249
- Approx Sq Feet: 1,045 sqft
- Property Age Bracket: 1970 - 1990
- Council Tax Band: C
- Property Ipack: Property Report
Rooms
Fully Double Glazed Porch
3.73m x 1.75m
With laminate flooring, glazed roof, door to
View Fully Double Glazed Porch PhotosReception Hall
Stairs to first floor landing, under stair storage cupboard, tiled flooring
View Reception Hall PhotosCloakroom
Low level flush WC, wall mounted sink, opaque double glazed window and fully tiled
Lounge
5.49m x 2.74m
With sliding patio door, free standing log burning stove with tiled hearth and backing, tiled flooring,
View Lounge PhotosKitchen
3.18m x 2.87m
with a range of base units, square edged wood work surfaces over with matching up stand, tiling to splash backs, inset Belfast sink with mixer tap, space for washing machine, space for dishwasher, inset electric hob, with built in oven and extractor hood, double glazed window and tiled flooring
View Kitchen PhotosDining Area
5.03m x 2.44m
Double glazed window, tiled flooring, under floor heating
View Dining Area PhotosLanding
Loft access, door to airing cupboard with foam lagged hot water cylinder, further doors to leading to
View Landing PhotosBedroom One
5.49m x 3.18m
Double glazed window, built in wardrobes, storage heater
View Bedroom One PhotosBedroom Two
2.95m x 3.12m
Double glazed window , storage heater, built in wardrobe
View Bedroom Two PhotosBathroom
1.98m x 1.91m
With low level flush WC, pedestal wash hand basin, panel bath with electric shower over and glass shower screen, tiling to surrounding four walls, tiled flooring, under floor heating, towel radiator, opaque double glazed window and extractor fan
View Bathroom PhotosFloorplans
Outside Spaces
Rear Garden
Large side rear garden. majority laid to lawn, with mature surrounding and inset borders, various plants and shrubs and trees, decked patio area and seating areas, surrounded by brick built wall and fencing offer ample potential for further extension or improvement
View PhotosParking Spaces
Driveway
Capacity: 4
Large tarmac driveway, ample parking, very large plot, decorative borders, side access to rear garden
Off street
Capacity: 4
Location
Properties you may like
By Picker Elliott Estate Agents






























