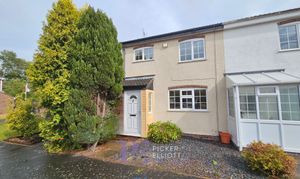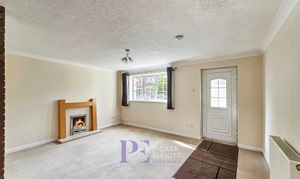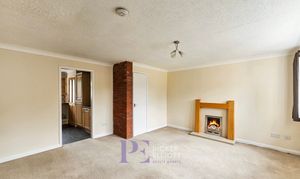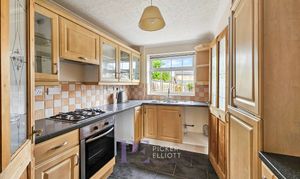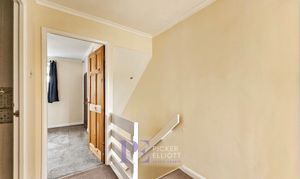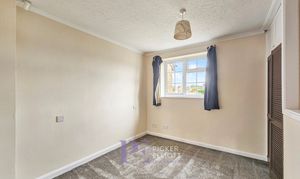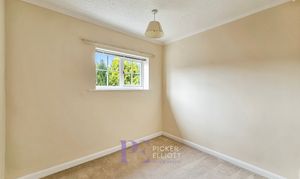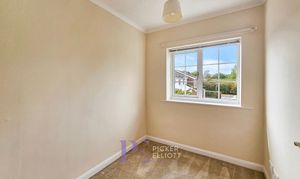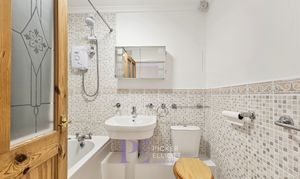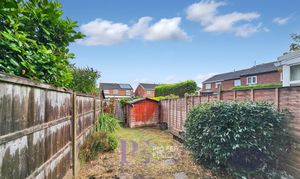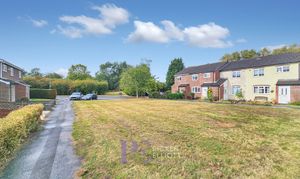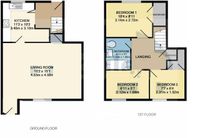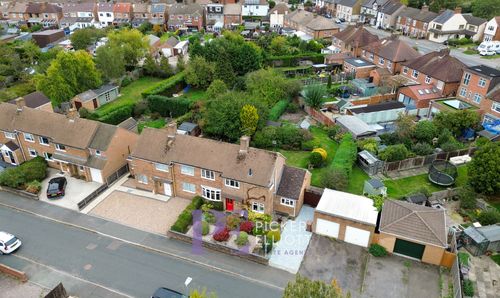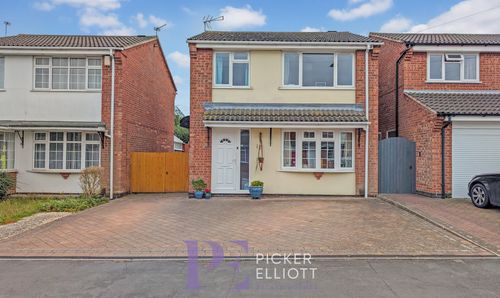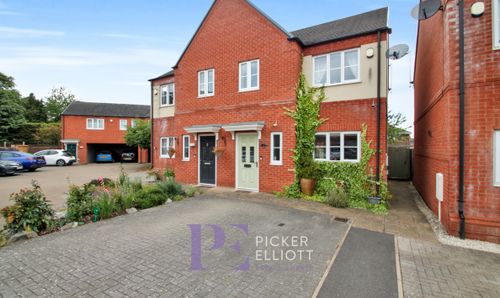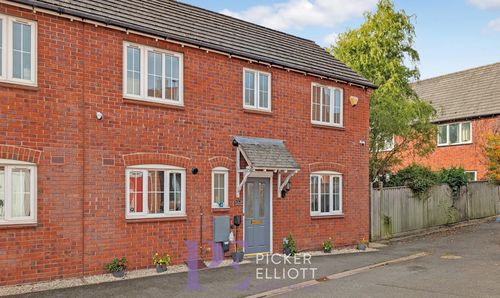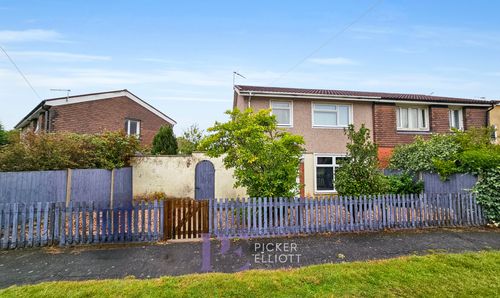3 Bedroom Terraced House, Hereford Close, Barwell, LE9
Hereford Close, Barwell, LE9

Picker Elliott Estate Agents
Picker Elliott, 110 Castle Street, Hinckley
Description
EPC Rating: C
Virtual Tour
Key Features
- NO CHAIN
- Three good sized bedrooms
- Well proportioned rooms and recently re-decorated
- Allocated parking
- Green area to front
- Enclosed rear garden
Property Details
- Property type: House
- Property Age Bracket: 1970 - 1990
- Council Tax Band: B
- Property Ipack: Property Report
Rooms
Porch
Double glazed window useful storage cupboard
Lounge dining room
4.70m x 4.38m
Double glazed window to front, feature electric fire, radiator, useful storage cupboard
View Lounge dining room PhotosKitchen
3.08m x 2.67m
Range of base and wall units, roll edge work surfaces over, tiling to splashbacks, inset one and a half drainer sink with mixer tap over, glass fronted display cabinets, gas hob with built-in electric oven, integrated fridge and freezer
View Kitchen PhotosRear hallway
Double glazed door, insert spotlight, radiator
Bedroom one
3.10m x 2.65m
Double glazed window, radiator, storage cupboard and storage recess
View Bedroom one PhotosBedroom three
2.97m x 1.94m
Double glazed window, radiator, storage cupboard
View Bedroom three PhotosBathroom
2.02m x 1.70m
Low level flush w.c, pedestal wash basin, panelled bath with electric shower over, tiled to splashback areas, radiator and extractor fan
View Bathroom PhotosFloorplans
Outside Spaces
Rear Garden
Mainly lawned wit decorative borders, slabbed patio, garden shed, outside water tap and lighting
View PhotosParking Spaces
Allocated parking
Capacity: 2
Location
Properties you may like
By Picker Elliott Estate Agents
